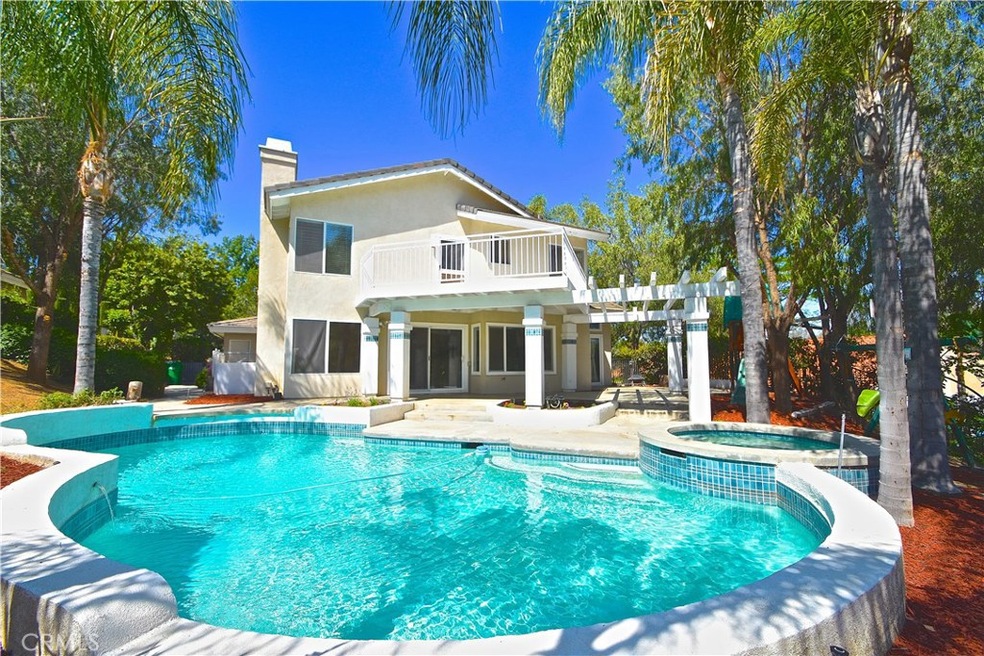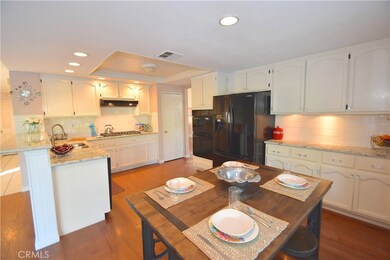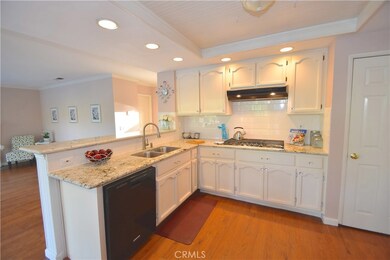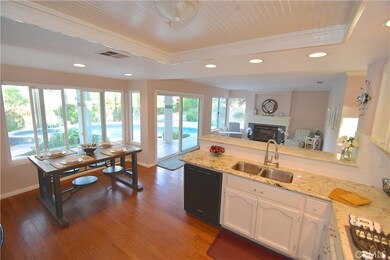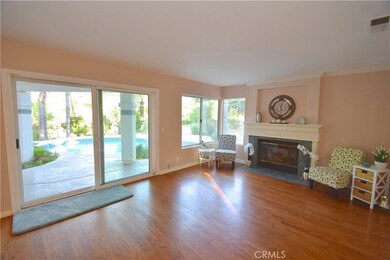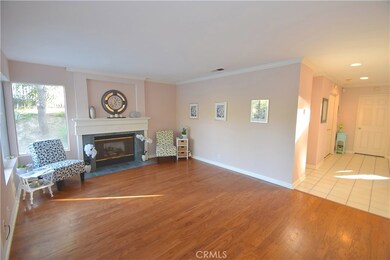
16562 Orangewind Ln Riverside, CA 92503
Lake Hills/Victoria Grove NeighborhoodHighlights
- Home Theater
- In Ground Pool
- City Lights View
- Lake Mathews Elementary School Rated A-
- Primary Bedroom Suite
- 22,216 Sq Ft lot
About This Home
As of August 2017Spectacular View & Pool Home in the Prestigious Orchard Tract. This Fabulous Home sits on a 1/2 Acre Private Lot with Beautiful views Complemented by a Sparkling Swimming pool. Some of the many Upgrades include a Tankless water heater, some Dual Pane Windows, Upgraded Interior Paint, Upgraded Flooring and Granite Countertops. The Gorgeous Kitchen has Updated Cabinets, Granite Countertops, Custom Mosaic Backsplash and a Fabulous view of the Backyard & Swimming Pool Area. The Dining Room & Living Room have High Vaulted Ceilings with Large windows giving you plenty of Natural Light. All Bedrooms are Spacious with large closets & Upgraded Flooring. The Master Suite has a Large Fireplace, High Vaulted Ceilings, Spacious Patio deck, Large Cedar Lined Closet, Beautiful Upgraded flooring, Large Master Bathroom with tub and shower. The Master Suite has plenty of natural light and a Fabulous View. All Bathrooms are Upgraded with Beautiful flooring, Granite Countertops, and custom paint. Located upstairs you'll find an Extra Large Loft that can be used as a Media Room, Game Room, 2nd Living Room, Large Office or Gym. The backyard welcomes you with an entertainer’s paradise which includes a Fabulous View, large Covered patio, Gorgeous Swimming pool & Jacuzzi, complemented by lovely Hardscaping and Landscaping. The layout of the land affords you a private and peaceful yard. This is a Great opportunity to own a Pristine home in this community.
Last Agent to Sell the Property
Re/Max Partners License #01877582 Listed on: 04/21/2017

Home Details
Home Type
- Single Family
Est. Annual Taxes
- $6,655
Year Built
- Built in 1988
Lot Details
- 0.51 Acre Lot
- Front Yard
- Property is zoned R-A
HOA Fees
- $36 Monthly HOA Fees
Parking
- 3 Car Garage
- Parking Available
- Driveway
Property Views
- City Lights
- Hills
Interior Spaces
- 2,525 Sq Ft Home
- Open Floorplan
- Wired For Sound
- Built-In Features
- Cathedral Ceiling
- Ceiling Fan
- Recessed Lighting
- Panel Doors
- Family Room with Fireplace
- Family Room Off Kitchen
- Living Room
- Home Theater
- Wood Flooring
- Laundry Room
Kitchen
- Open to Family Room
- Eat-In Kitchen
- Breakfast Bar
- Range Hood
- Dishwasher
- Granite Countertops
- Disposal
Bedrooms and Bathrooms
- 4 Bedrooms | 1 Main Level Bedroom
- Fireplace in Primary Bedroom
- Primary Bedroom Suite
- 3 Full Bathrooms
- Granite Bathroom Countertops
- Separate Shower
Pool
- In Ground Pool
- In Ground Spa
Outdoor Features
- Balcony
- Exterior Lighting
Schools
- Lake Mathews Elementary School
- Miller Middle School
- Arlington High School
Utilities
- Whole House Fan
- Central Heating and Cooling System
- Tankless Water Heater
- Conventional Septic
Community Details
- The Orchards Association, Phone Number (951) 371-2727
Listing and Financial Details
- Tax Lot 56
- Tax Tract Number 9562
- Assessor Parcel Number 269292002
Ownership History
Purchase Details
Home Financials for this Owner
Home Financials are based on the most recent Mortgage that was taken out on this home.Purchase Details
Home Financials for this Owner
Home Financials are based on the most recent Mortgage that was taken out on this home.Similar Homes in Riverside, CA
Home Values in the Area
Average Home Value in this Area
Purchase History
| Date | Type | Sale Price | Title Company |
|---|---|---|---|
| Grant Deed | $540,000 | First American Title Company | |
| Grant Deed | $442,500 | Chicago Title Inland Empire |
Mortgage History
| Date | Status | Loan Amount | Loan Type |
|---|---|---|---|
| Open | $435,500 | New Conventional | |
| Closed | $424,100 | New Conventional | |
| Previous Owner | $350,000 | New Conventional | |
| Previous Owner | $354,000 | New Conventional | |
| Previous Owner | $226,560 | New Conventional | |
| Previous Owner | $116,735 | Credit Line Revolving | |
| Previous Owner | $259,000 | Unknown | |
| Previous Owner | $258,500 | Unknown | |
| Previous Owner | $252,000 | Assumption |
Property History
| Date | Event | Price | Change | Sq Ft Price |
|---|---|---|---|---|
| 06/23/2025 06/23/25 | Price Changed | $929,500 | -3.6% | $368 / Sq Ft |
| 06/10/2025 06/10/25 | Price Changed | $964,500 | -1.5% | $382 / Sq Ft |
| 05/14/2025 05/14/25 | For Sale | $979,500 | +81.4% | $388 / Sq Ft |
| 08/11/2017 08/11/17 | Sold | $540,000 | -1.8% | $214 / Sq Ft |
| 07/06/2017 07/06/17 | Pending | -- | -- | -- |
| 05/25/2017 05/25/17 | Price Changed | $549,900 | -3.5% | $218 / Sq Ft |
| 04/21/2017 04/21/17 | For Sale | $569,900 | +28.8% | $226 / Sq Ft |
| 05/06/2014 05/06/14 | Sold | $442,500 | -3.8% | $175 / Sq Ft |
| 04/04/2014 04/04/14 | Pending | -- | -- | -- |
| 03/25/2014 03/25/14 | Price Changed | $460,000 | -2.1% | $182 / Sq Ft |
| 02/18/2014 02/18/14 | For Sale | $470,000 | 0.0% | $186 / Sq Ft |
| 02/12/2014 02/12/14 | Pending | -- | -- | -- |
| 02/08/2014 02/08/14 | For Sale | $470,000 | +6.2% | $186 / Sq Ft |
| 02/03/2014 02/03/14 | Pending | -- | -- | -- |
| 02/03/2014 02/03/14 | Off Market | $442,500 | -- | -- |
| 01/30/2014 01/30/14 | For Sale | $470,000 | -- | $186 / Sq Ft |
Tax History Compared to Growth
Tax History
| Year | Tax Paid | Tax Assessment Tax Assessment Total Assessment is a certain percentage of the fair market value that is determined by local assessors to be the total taxable value of land and additions on the property. | Land | Improvement |
|---|---|---|---|---|
| 2023 | $6,655 | $590,565 | $131,236 | $459,329 |
| 2022 | $6,476 | $578,986 | $128,663 | $450,323 |
| 2021 | $6,361 | $567,635 | $126,141 | $441,494 |
| 2020 | $6,311 | $561,816 | $124,848 | $436,968 |
| 2019 | $6,190 | $550,800 | $122,400 | $428,400 |
| 2018 | $6,066 | $540,000 | $120,000 | $420,000 |
| 2017 | $5,266 | $467,384 | $126,747 | $340,637 |
| 2016 | $4,924 | $458,220 | $124,262 | $333,958 |
| 2015 | $4,857 | $451,340 | $122,397 | $328,943 |
| 2014 | $3,879 | $355,668 | $122,450 | $233,218 |
Agents Affiliated with this Home
-
Donna Gene Koci

Seller's Agent in 2025
Donna Gene Koci
Berkshire Hathaway HomeServices California Properties
(760) 909-7106
1 in this area
14 Total Sales
-
Ben Rubalcava

Seller's Agent in 2017
Ben Rubalcava
RE/MAX
(714) 673-5181
6 in this area
123 Total Sales
-
Angela Aguda

Buyer's Agent in 2017
Angela Aguda
Seven Gables Real Estate
(714) 235-6091
57 Total Sales
-
Vicki Lynn Pedersen

Seller's Agent in 2014
Vicki Lynn Pedersen
VICKI L. PEDERSEN, BROKER
(951) 840-5212
4 in this area
39 Total Sales
-
D
Seller Co-Listing Agent in 2014
Don Pedersen
VICKI L. PEDERSEN, BROKER
(951) 906-2852
3 in this area
23 Total Sales
Map
Source: California Regional Multiple Listing Service (CRMLS)
MLS Number: IG17084044
APN: 269-292-002
- 12830 Wildflower Ln
- 10750 Orchard View Ln
- 12285 Road Runner Ridge
- 10771 Orchard View Ln
- 12756 Sierra Creek Dr
- 12149 Jonathan Dr
- 13033 Ridge Route Rd
- 17032 Mountain Crest Ct
- 16189 Devor Cir
- 13083 Via Tuscany
- 17287 Grove Dr
- 12415 Brianwood Dr
- 13105 Via Tuscany
- 13040 Via Tuscany
- 17262 Hawkwood Dr
- 10854 Beltramo Cir
- 12257 Skywood Ct
- 1993 Lyon Ave
- 1981 Lyon Ave
- 16783 Lake Knoll Pkwy
