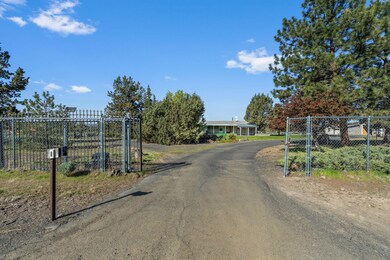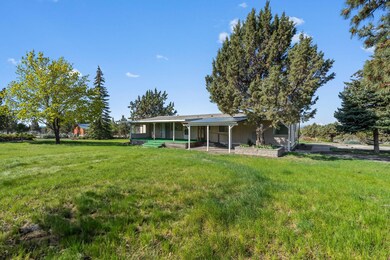
16568 SW Steelhead Rd Terrebonne, OR 97760
Highlights
- Guest House
- RV Access or Parking
- 5 Acre Lot
- Golf Course Community
- Resort Property
- Open Floorplan
About This Home
As of June 2025Views, views, views. That is what this property is all about and also how close it is to entrance to CRR. This 5 acre parcel has an older manufactured home that has 2 bedrooms and 2 full bathrooms. There is lots of space available to add additional bedrooms if necessary. Large porches on the front and rear allow for great relaxation. There is a large artist studio with it's own bathroom, and kitchen but without a stove. The huge shop is over 1000 square feet and there is more enclosed storage on the side and roof solar panels. There is an embankment, that drops off the road below. The property goes to the end of the road. The driveway is paved as well as some of the parking. The hardship building has been removed.
Last Agent to Sell the Property
Windermere Realty Trust License #920400011 Listed on: 04/28/2025
Property Details
Home Type
- Manufactured Home With Land
Est. Annual Taxes
- $3,340
Year Built
- Built in 1977
Lot Details
- 5 Acre Lot
- No Common Walls
- Landscaped
HOA Fees
- $48 Monthly HOA Fees
Parking
- 8 Car Garage
- Workshop in Garage
- Garage Door Opener
- Driveway
- RV Access or Parking
Home Design
- Ranch Style House
- Pillar, Post or Pier Foundation
- Frame Construction
- Composition Roof
Interior Spaces
- 2,056 Sq Ft Home
- Open Floorplan
- Skylights
- Double Pane Windows
- Vinyl Clad Windows
- Aluminum Window Frames
- Family Room
- Living Room
- Vinyl Flooring
- Mountain Views
- Laundry Room
Kitchen
- <<OvenToken>>
- Cooktop<<rangeHoodToken>>
- <<microwave>>
- Dishwasher
- Kitchen Island
- Laminate Countertops
Bedrooms and Bathrooms
- 2 Bedrooms
- 2 Full Bathrooms
- Soaking Tub
Eco-Friendly Details
- Solar owned by seller
- Solar Heating System
Outdoor Features
- Deck
- Rear Porch
Schools
- Terrebonne Community Elementary School
- Elton Gregory Middle School
- Redmond High School
Utilities
- Forced Air Heating and Cooling System
- Heat Pump System
- Private Water Source
- Well
- Septic Tank
- Septic Needed
Additional Features
- Guest House
- Manufactured Home With Land
Listing and Financial Details
- Tax Lot 00400
- Assessor Parcel Number 8006
Community Details
Overview
- Resort Property
- Crr Subdivision
- The community has rules related to covenants, conditions, and restrictions
- Property is near a preserve or public land
Recreation
- Golf Course Community
- Community Pool
Ownership History
Purchase Details
Home Financials for this Owner
Home Financials are based on the most recent Mortgage that was taken out on this home.Purchase Details
Home Financials for this Owner
Home Financials are based on the most recent Mortgage that was taken out on this home.Similar Homes in Terrebonne, OR
Home Values in the Area
Average Home Value in this Area
Purchase History
| Date | Type | Sale Price | Title Company |
|---|---|---|---|
| Warranty Deed | $535,000 | Deschutes Title | |
| Warranty Deed | $449,900 | Western Title & Escrow |
Mortgage History
| Date | Status | Loan Amount | Loan Type |
|---|---|---|---|
| Open | $360,000 | New Conventional | |
| Previous Owner | $219,500 | New Conventional | |
| Previous Owner | $60,000 | Credit Line Revolving | |
| Previous Owner | $116,000 | New Conventional |
Property History
| Date | Event | Price | Change | Sq Ft Price |
|---|---|---|---|---|
| 06/27/2025 06/27/25 | Sold | $535,000 | -2.7% | $260 / Sq Ft |
| 05/14/2025 05/14/25 | Pending | -- | -- | -- |
| 04/28/2025 04/28/25 | For Sale | $549,900 | +22.2% | $267 / Sq Ft |
| 01/10/2025 01/10/25 | Sold | $449,900 | 0.0% | $158 / Sq Ft |
| 12/15/2024 12/15/24 | Pending | -- | -- | -- |
| 12/06/2024 12/06/24 | For Sale | $449,900 | -- | $158 / Sq Ft |
Tax History Compared to Growth
Tax History
| Year | Tax Paid | Tax Assessment Tax Assessment Total Assessment is a certain percentage of the fair market value that is determined by local assessors to be the total taxable value of land and additions on the property. | Land | Improvement |
|---|---|---|---|---|
| 2024 | $3,465 | $198,390 | -- | -- |
| 2023 | $3,340 | $192,620 | $0 | $0 |
| 2022 | $3,241 | $187,020 | $0 | $0 |
| 2021 | $3,091 | $181,580 | $0 | $0 |
| 2020 | $3,022 | $176,300 | $0 | $0 |
| 2019 | $2,931 | $171,170 | $0 | $0 |
| 2018 | $2,800 | $166,190 | $0 | $0 |
| 2017 | $2,711 | $161,350 | $0 | $0 |
| 2016 | $2,674 | $156,660 | $0 | $0 |
| 2015 | $2,537 | $152,100 | $0 | $0 |
| 2014 | $2,537 | $147,670 | $0 | $0 |
| 2013 | $251 | $143,370 | $0 | $0 |
Agents Affiliated with this Home
-
Larry Bailey

Seller's Agent in 2025
Larry Bailey
Windermere Realty Trust
(541) 815-8158
3 in this area
23 Total Sales
-
Peggy Lee Combs

Seller's Agent in 2025
Peggy Lee Combs
John L Scott Bend
(541) 480-7653
2 in this area
36 Total Sales
-
Dee Baker
D
Buyer's Agent in 2025
Dee Baker
Windermere Realty Trust
2 in this area
21 Total Sales
-
Kristi Kinsey Havniear

Buyer's Agent in 2025
Kristi Kinsey Havniear
Coldwell Banker Sun Country
(541) 815-4268
3 in this area
58 Total Sales
Map
Source: Oregon Datashare
MLS Number: 220200517
APN: 131236-C0-00400
- 12589 NW Steelhead Dr
- 16323 SW Sage Hen Rd
- 12600 NW Chinook Dr
- 6711 SW Ferret Rd
- 15297 SW Chinook Dr
- 15055 SW Rainbow Rd
- 6354 SW Mustang Rd
- 16162 SW Quail Rd
- 11085 NW Quail Rd
- 16185 SW Dove Rd
- 14986 SW Mare Place
- 0 SW Dove Rd Unit 42 220199981
- 10801 NW 43rd St
- 12450 NW Steelhead Falls Dr
- 16030 SW Canyon View Place
- 14515 SW Maverick Rd
- TL 800 SW Box Canyon Place
- 15280 SW Dove Rd
- 14730 SW Park Ln
- 0 SW Quail Rd Unit 220205240






