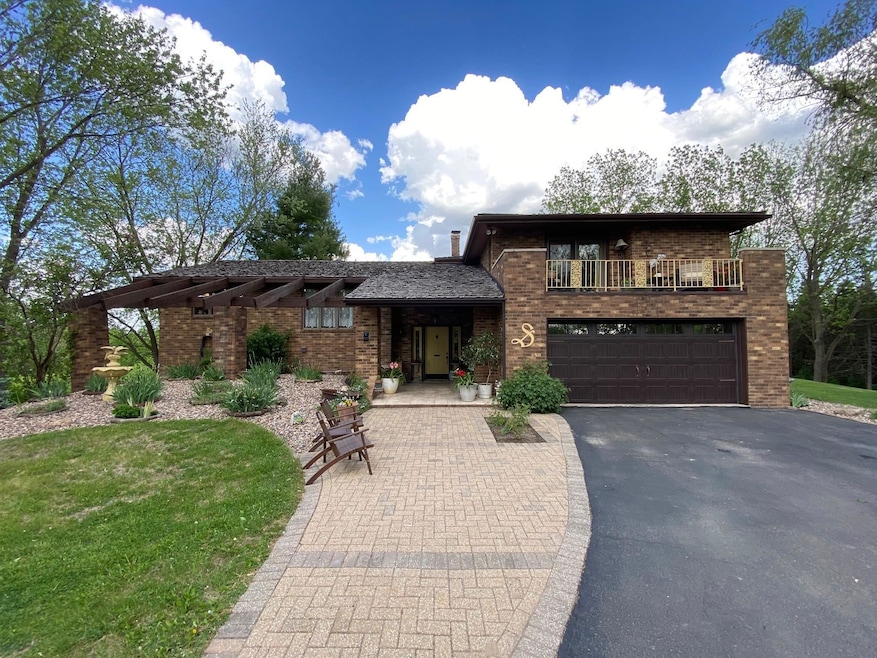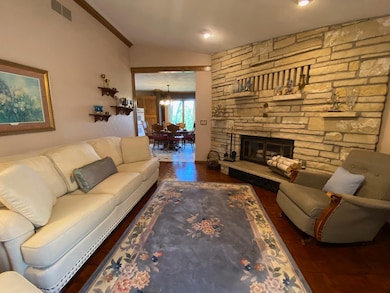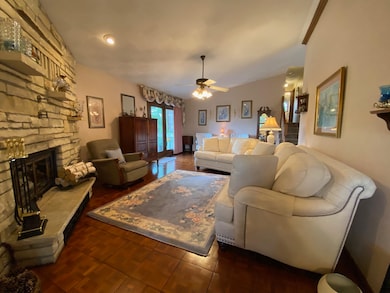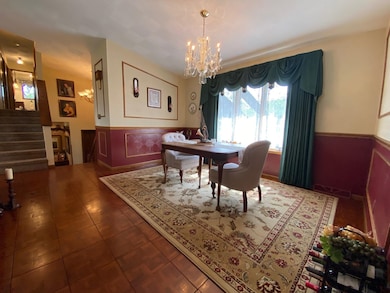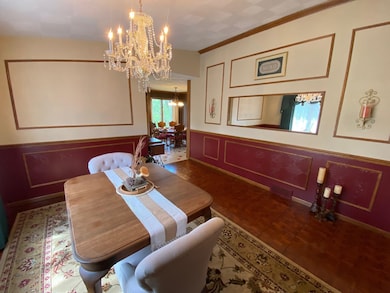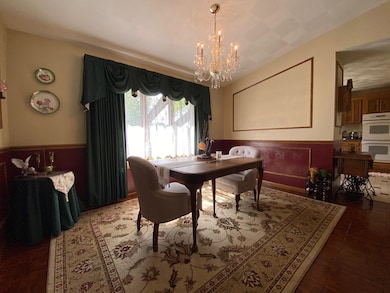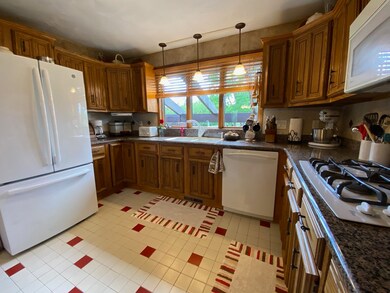
16570 Rolling Hills Dubuque, IA 52001
Estimated payment $3,397/month
Highlights
- Popular Property
- Family Room with Fireplace
- Forced Air Heating and Cooling System
- Deck
About This Home
Step into this Gorgeous 4 Bedroom, 4 Full Bath, 3 Car Garage (2 up, 1 down), Split Level Home Located in the Beautiful Rolling Hills Estates on a huge 2.08 acre lot with wrap around driveway! You will fall in love with the large living room complete with real stone and wood fireplace, formal dining room, eat-in kitchen (granite counters, lots of cabinets, tile floor, etc). Now take in the absolutely stunning master suite with added Hickory Hardwoods, crown molding, double vanity, granite counters, marble heated floors, makeup area, double closet, and master balcony that overlooks the wrap around driveway and fountain! The rest of the main floor fills out with 2 more large bedrooms with hard surface flooring, 2 more full baths, a walk-out from the living room to the big deck overlooking the amazing lot, and a second walk-out from the kitchen to the deck. On the lower level you will encounter a big family room with gas fireplace, a 4th bedroom en suite with standing shower, lovely updated laundry room with lots of storage space and cabinets, and a 3rd car capped garage with single garage door to the back yard and huge paver patio. BONUS - a private wooded bon fire space for your leisure (see pictures)! Don't hesitate on this RARE GEM as properties like this are hard to come by! (Walking Distance or Bike Riding Distance to the trail) CALL YOUR AGENT TODAY!
Home Details
Home Type
- Single Family
Est. Annual Taxes
- $3,398
Year Built
- Built in 1979
Lot Details
- 2.08 Acre Lot
Parking
- 3 Car Garage
Home Design
- Split Level Home
- Brick Exterior Construction
- Poured Concrete
- Wood Roof
Interior Spaces
- Window Treatments
- Family Room with Fireplace
- Living Room with Fireplace
- Basement Fills Entire Space Under The House
Kitchen
- Oven or Range
- Microwave
- Dishwasher
Bedrooms and Bathrooms
- 4 Full Bathrooms
Laundry
- Laundry on lower level
- Dryer
- Washer
Outdoor Features
- Deck
- Play Equipment
Utilities
- Forced Air Heating and Cooling System
- Gas Available
- Private Water Source
- Private Sewer
Listing and Financial Details
- Assessor Parcel Number 1011152004
Map
Home Values in the Area
Average Home Value in this Area
Tax History
| Year | Tax Paid | Tax Assessment Tax Assessment Total Assessment is a certain percentage of the fair market value that is determined by local assessors to be the total taxable value of land and additions on the property. | Land | Improvement |
|---|---|---|---|---|
| 2024 | $3,398 | $373,400 | $114,800 | $258,600 |
| 2023 | $3,398 | $373,400 | $114,800 | $258,600 |
| 2022 | $3,456 | $315,350 | $102,590 | $212,760 |
| 2021 | $3,456 | $315,350 | $102,590 | $212,760 |
| 2020 | $3,434 | $289,610 | $96,500 | $193,110 |
| 2019 | $3,324 | $289,610 | $96,500 | $193,110 |
| 2018 | $3,240 | $269,610 | $72,000 | $197,610 |
| 2017 | $3,148 | $269,610 | $72,000 | $197,610 |
| 2016 | $3,052 | $248,110 | $67,100 | $181,010 |
| 2015 | $3,052 | $248,110 | $67,100 | $181,010 |
| 2014 | $2,836 | $239,840 | $66,000 | $173,840 |
Property History
| Date | Event | Price | Change | Sq Ft Price |
|---|---|---|---|---|
| 05/19/2025 05/19/25 | For Sale | $559,000 | -- | $192 / Sq Ft |
Mortgage History
| Date | Status | Loan Amount | Loan Type |
|---|---|---|---|
| Closed | $130,000 | New Conventional |
Similar Homes in Dubuque, IA
Source: East Central Iowa Association of REALTORS®
MLS Number: 152054
APN: 10-11-152-004
- 0 Rolling Hills Dr Unit 151238
- 489 Olympic Heights Rd
- Lot 1 Hawkeye Heights No 5 Heights
- LOT 2 Olympic Heights Rd
- 16937 Muntz Ct
- 3935 Sunlight Ridge
- 17373 Dayflower St
- 3400 Jackson St
- 2345 W 32nd St
- 1600 W 32nd St
- 2945 Helen Ridge Ct
- 2303 Tiffany Ct
- 2391 Tiffany Ct Unit (The Minimalist)
- 2325 Tiffany Ct Unit (The Intellectual fl
- 2328 Tiffany Ct Unit (I'm Old But Still C
- 2452 Tiffany Ct Unit (The 3 Year Old floo
- 2470 Tiffany Ct Unit (The 2 Year Old floo
- 2394 Tiffany Ct Unit (The Lemonade plan)
- 2372 Tiffany Ct Unit (Spiked Lemonade pla
- 2857 Northridge Dr
