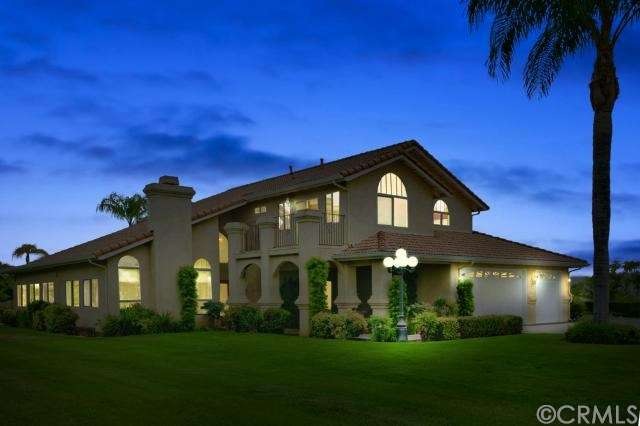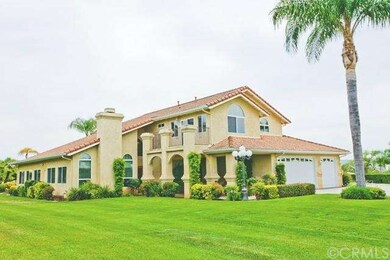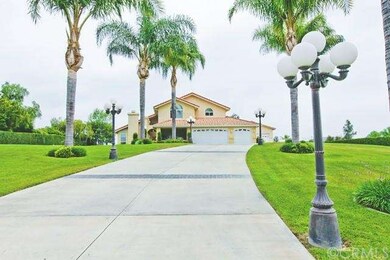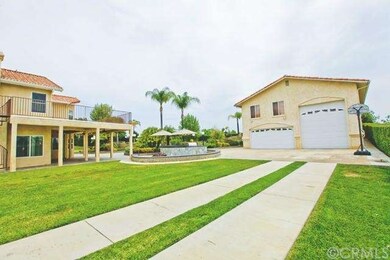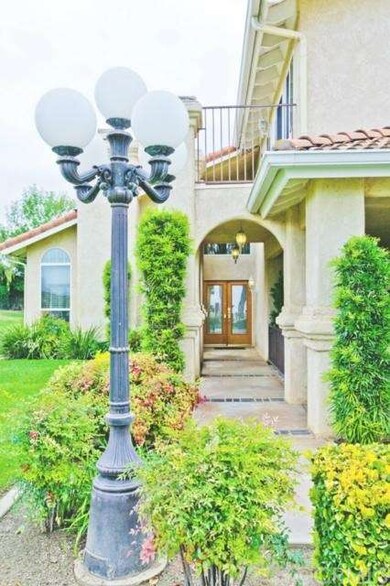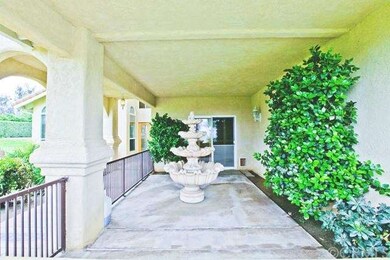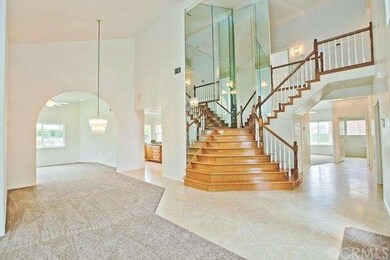
16578 Ben Ct Riverside, CA 92504
Highlights
- Filtered Pool
- Custom Home
- Updated Kitchen
- Frank Augustus Miller Middle School Rated A-
- City Lights View
- Open Floorplan
About This Home
As of February 2021Beautiful Home Located in Woodcrest Estates! Spacious Floor plan with many superior upgrades. Main house with Elegant entry, Wood floors, Master with Large Balcony that offers spectacular views. 2nd upstairs bedroom with Balcony as well. Gourmet Kitchen with stainless appliances, Large center Island and spectacular views of an outdoor paradise. Imagine entertaining your favorite group or just a relaxing day with the Family! Custom pool with swim up bar, Built in Bar-b-q island, and Fire pit. Main house has an attached 3 car garage. An added bonus is the Detached 4 car and Motor Home garage (36' wide x 40' deep) with 800 sqft Loft with 1/2 bath. The garage alone could house 7 cars. The loft can be used as an entertainment room, Bedroom, or whatever fits your needs. 800 sqft Room above Detatched garage included in Total Sqft. House sqft is 3512. Don't miss out on this great Opportunity…Call today for your own private viewing...
Home Details
Home Type
- Single Family
Est. Annual Taxes
- $10,623
Year Built
- Built in 1989
Lot Details
- 1.04 Acre Lot
- Cul-De-Sac
- West Facing Home
- Security Fence
- Wrought Iron Fence
- Block Wall Fence
- Electric Fence
- Fence is in excellent condition
- Landscaped
- Paved or Partially Paved Lot
- Sprinklers Throughout Yard
- Lawn
Parking
- 10 Car Attached Garage
- Tandem Parking
- Gentle Sloping Lot
- Automatic Gate
Property Views
- City Lights
- Peek-A-Boo
- Mountain
- Pool
- Neighborhood
Home Design
- Custom Home
- Traditional Architecture
- Turnkey
- Slab Foundation
- Interior Block Wall
- Tile Roof
Interior Spaces
- 4,329 Sq Ft Home
- 2-Story Property
- Open Floorplan
- Central Vacuum
- Wired For Sound
- Built-In Features
- Two Story Ceilings
- Ceiling Fan
- Skylights
- Double Pane Windows
- Custom Window Coverings
- Blinds
- Window Screens
- Double Door Entry
- Sliding Doors
- Family Room Off Kitchen
- Living Room with Fireplace
- Dining Room
- Loft
- Bonus Room
- Storage
Kitchen
- Updated Kitchen
- Open to Family Room
- Walk-In Pantry
- Double Self-Cleaning Oven
- Gas Range
- Warming Drawer
- Microwave
- Water Line To Refrigerator
- Dishwasher
- Kitchen Island
- Granite Countertops
- Trash Compactor
- Disposal
Flooring
- Wood
- Carpet
Bedrooms and Bathrooms
- 5 Bedrooms
- Main Floor Bedroom
- Walk-In Closet
Laundry
- Laundry Room
- Gas And Electric Dryer Hookup
Home Security
- Home Security System
- Carbon Monoxide Detectors
- Fire and Smoke Detector
Pool
- Filtered Pool
- Heated In Ground Pool
- In Ground Spa
- Fence Around Pool
Outdoor Features
- Balcony
- Covered Patio or Porch
- Exterior Lighting
- Shed
- Outdoor Grill
- Rain Gutters
Utilities
- Central Heating and Cooling System
- Vented Exhaust Fan
- Conventional Septic
Community Details
- No Home Owners Association
Listing and Financial Details
- Tax Lot 16
- Tax Tract Number 19126
- Assessor Parcel Number 273160039
Ownership History
Purchase Details
Home Financials for this Owner
Home Financials are based on the most recent Mortgage that was taken out on this home.Purchase Details
Home Financials for this Owner
Home Financials are based on the most recent Mortgage that was taken out on this home.Purchase Details
Purchase Details
Home Financials for this Owner
Home Financials are based on the most recent Mortgage that was taken out on this home.Similar Homes in Riverside, CA
Home Values in the Area
Average Home Value in this Area
Purchase History
| Date | Type | Sale Price | Title Company |
|---|---|---|---|
| Grant Deed | $920,000 | Ticor Title San Diego Branch | |
| Grant Deed | $780,000 | Ticor Title | |
| Interfamily Deed Transfer | -- | -- | |
| Grant Deed | $400,000 | First American Title Ins Co |
Mortgage History
| Date | Status | Loan Amount | Loan Type |
|---|---|---|---|
| Open | $520,000 | New Conventional | |
| Previous Owner | $232,913 | Credit Line Revolving | |
| Previous Owner | $136,000 | Credit Line Revolving | |
| Previous Owner | $300,000 | New Conventional | |
| Previous Owner | $294,639 | Unknown | |
| Previous Owner | $300,000 | Purchase Money Mortgage |
Property History
| Date | Event | Price | Change | Sq Ft Price |
|---|---|---|---|---|
| 02/26/2021 02/26/21 | Sold | $920,000 | +2.2% | $261 / Sq Ft |
| 01/26/2021 01/26/21 | Pending | -- | -- | -- |
| 01/16/2021 01/16/21 | For Sale | $900,000 | +15.4% | $255 / Sq Ft |
| 09/09/2014 09/09/14 | Sold | $780,000 | -2.5% | $180 / Sq Ft |
| 08/14/2014 08/14/14 | Pending | -- | -- | -- |
| 07/26/2014 07/26/14 | Price Changed | $799,900 | -5.9% | $185 / Sq Ft |
| 04/21/2014 04/21/14 | For Sale | $850,000 | +9.0% | $196 / Sq Ft |
| 04/21/2014 04/21/14 | Off Market | $780,000 | -- | -- |
| 04/19/2014 04/19/14 | For Sale | $850,000 | -- | $196 / Sq Ft |
Tax History Compared to Growth
Tax History
| Year | Tax Paid | Tax Assessment Tax Assessment Total Assessment is a certain percentage of the fair market value that is determined by local assessors to be the total taxable value of land and additions on the property. | Land | Improvement |
|---|---|---|---|---|
| 2025 | $10,623 | $995,835 | $81,181 | $914,654 |
| 2023 | $10,623 | $957,168 | $78,030 | $879,138 |
| 2022 | $10,334 | $938,400 | $76,500 | $861,900 |
| 2021 | $9,660 | $868,909 | $75,777 | $793,132 |
| 2020 | $9,475 | $857,168 | $247,259 | $609,909 |
| 2019 | $9,293 | $840,361 | $242,411 | $597,950 |
| 2018 | $9,104 | $823,884 | $237,658 | $586,226 |
| 2017 | $8,938 | $807,731 | $232,999 | $574,732 |
| 2016 | $8,350 | $791,894 | $228,431 | $563,463 |
| 2015 | $8,235 | $780,000 | $225,000 | $555,000 |
| 2014 | $6,138 | $577,000 | $146,000 | $431,000 |
Agents Affiliated with this Home
-
Stacey Torres

Seller's Agent in 2021
Stacey Torres
Hearthstone Homes
(951) 297-7928
1 in this area
122 Total Sales
-
Vanessa Browne

Buyer's Agent in 2021
Vanessa Browne
Realty Masters & Associates, I
(714) 679-1582
1 in this area
83 Total Sales
-
JASON SPARKS

Seller's Agent in 2014
JASON SPARKS
Tower Agency
(951) 850-5163
13 in this area
169 Total Sales
-
WINDY HIXSON

Buyer's Agent in 2014
WINDY HIXSON
MOVE HOME REALTY
(951) 888-1205
1 in this area
19 Total Sales
Map
Source: California Regional Multiple Listing Service (CRMLS)
MLS Number: IV14080899
APN: 273-160-039
- 16460 Landon Ct
- 16130 Reiner Cir
- 16130 Gallery Heights Dr
- 16805 Duckworth Ave
- 16031 Suttles Dr
- 16618 Ginger Creek Dr
- 15865 Stone Ridge Dr
- 16930 Washington St
- 16351 Ginger Creek Dr
- 16872 Iris Ave
- 15725 Terraceview Ct
- 16960 Washington St
- 16101 Washington St
- 15980 Summit Crest Dr
- 17180 Mockingbird Canyon Rd
- 15662 Saddleback Rd
- 17289 Mariposa Ave
- 16094 Mariposa Ave
- 17306 Krameria Ave
- 15490 Rancho Sonado Rd
