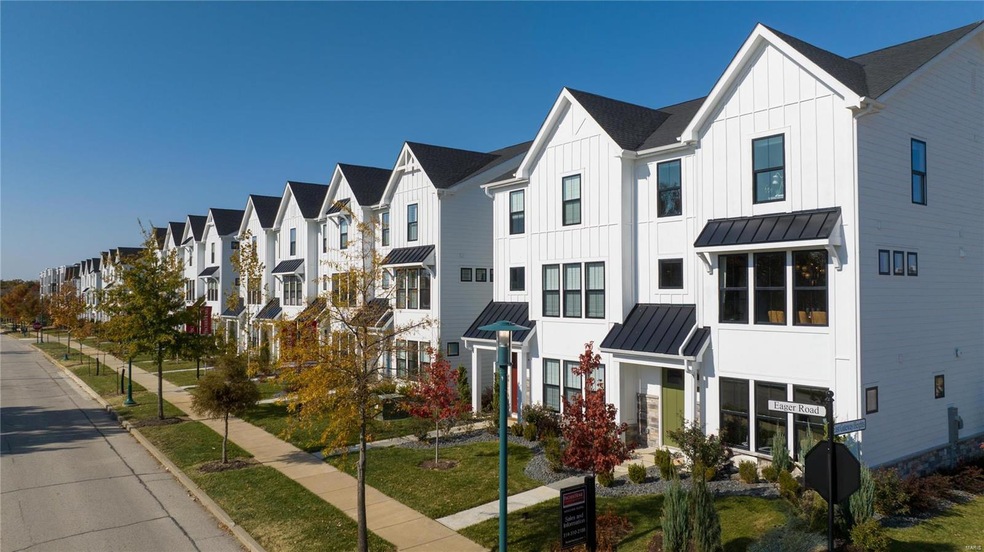
16578 Honey Locust Dr Unit 12-302 Chesterfield, MO 63005
Estimated payment $5,961/month
Highlights
- Traditional Architecture
- Home Office
- Luxury Vinyl Plank Tile Flooring
- Wild Horse Elementary Rated A+
- 2 Car Attached Garage
- Forced Air Heating System
About This Home
Trendy new Clifton Modern Farmhouse plan by Fischer Homes in beautiful Wildhorse Village. This townhome features 3 levels of living space and offers a spacious open concept and spacious family room with fireplace. A well-appointed island kitchen with stainless steel appliances, upgraded cabinetry with soft close hinges, quartz counters and HUGE walk-in pantry on second floor along with a large formal dining room. On the third level you'll find the homeowners retreat with an en suite that includes a double bowl vanity, oversized walk-in shower and walk-in closet. There are 2 additional bedrooms, a centrally located hall bathroom and laundry closet for easy laundry days. The main level has a spacious office and full bathroom and is equipped to function as a possible 4th bedroom. Enjoy the outdoors on your back deck. 2 bay rear entry garage.
Home Details
Home Type
- Single Family
HOA Fees
- $335 Monthly HOA Fees
Parking
- 2 Car Attached Garage
- Garage Door Opener
- Driveway
Home Design
- Traditional Architecture
Interior Spaces
- 2,370 Sq Ft Home
- 3-Story Property
- Electric Fireplace
- Family Room
- Dining Room
- Home Office
Kitchen
- Built-In Oven
- Electric Cooktop
- Microwave
- Dishwasher
- Disposal
Flooring
- Carpet
- Luxury Vinyl Plank Tile
Bedrooms and Bathrooms
- 3 Bedrooms
Schools
- Shenandoah Valley Elem. Elementary School
- Central Middle School
- Parkway Central High School
Utilities
- Forced Air Heating System
Community Details
- Built by Fischer Homes
- Clifton Modern Farmhouse
Map
Home Values in the Area
Average Home Value in this Area
Property History
| Date | Event | Price | Change | Sq Ft Price |
|---|---|---|---|---|
| 01/27/2025 01/27/25 | Pending | -- | -- | -- |
| 01/27/2025 01/27/25 | For Sale | $892,172 | -- | $376 / Sq Ft |
Similar Homes in Chesterfield, MO
Source: MARIS MLS
MLS Number: MIS25004272
- 16578 Honey Locust Dr Unit 12-302
- 16580 Honey Locust Dr Unit 12-301
- 16536 Yellow Wood Dr Unit 48-301
- 16534 Yellow Wood Dr Unit 48-302
- 16532 Yellow Wood Dr Unit 48-303
- 316 Indigo Ct Unit 37-301
- 314 Indigo Ct Unit 37-302
- 312 Indigo Ct Unit 37-303
- 16521 Yellow Wood Dr
- 351 Oak Stand Ct
- 411 Maple Rise Path
- 111 Chesterfield Bluffs Dr
- 735 Stonebluff Ct
- 16841 Chesterfield Bluffs Cir
- 16655 Chesterfield Farms Dr
- 2 Monarch Trace Ct Unit 305
- 2 Monarch Trace Ct Unit 103
- 861 Forest Trace Dr Unit D
- 237 Dejournet Dr
- 935 Quail Meadows Ct Unit B
