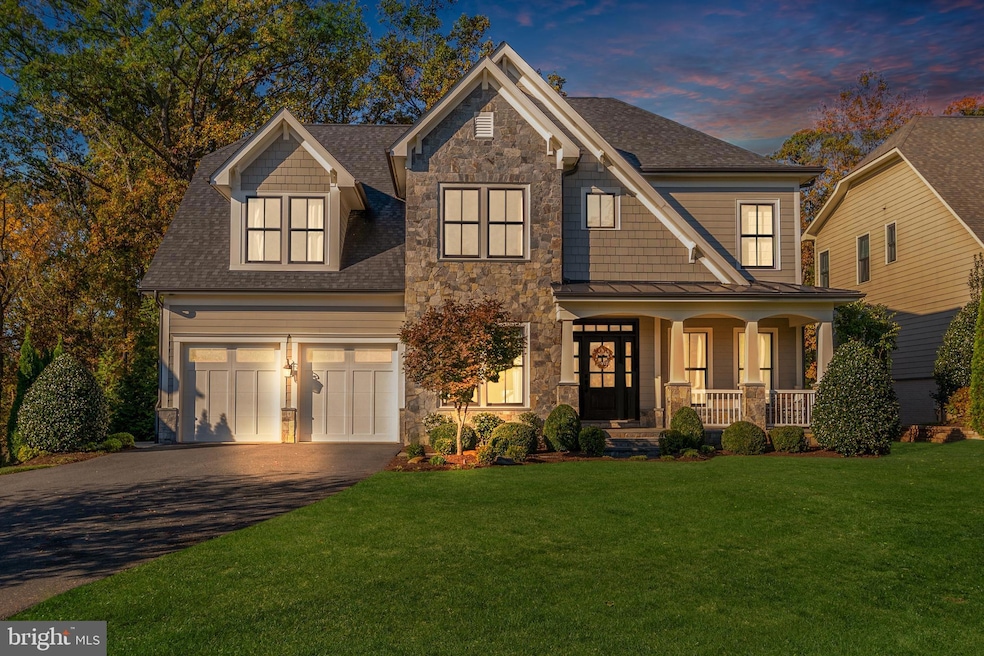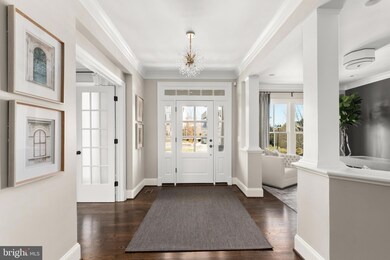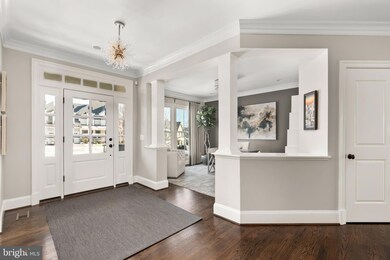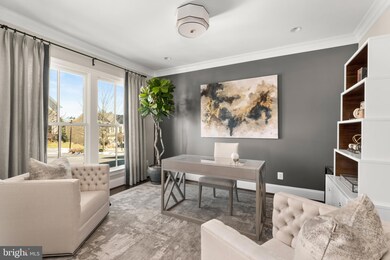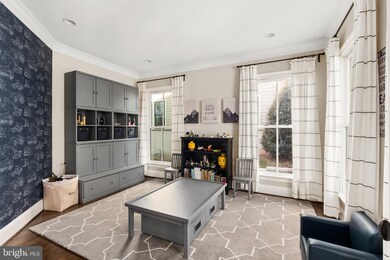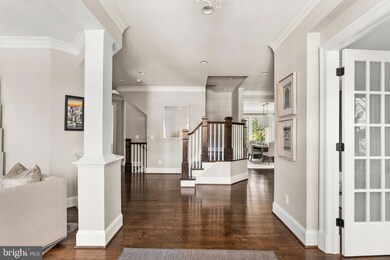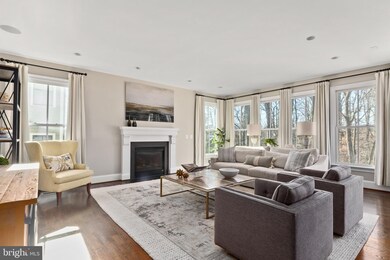
1658 Perlich St McLean, VA 22101
Highlights
- Spa
- Eat-In Gourmet Kitchen
- Craftsman Architecture
- Sherman Elementary School Rated A
- View of Trees or Woods
- Deck
About This Home
As of March 2022EXCITING NEW OFFERING - Elegantly appointed and beautifully maintained, this newer Craftsman style home backing to parkland is located on a no through street in the sought-after Chesterbrook Manor community, a quiet enclave of 12 residences built by prominent local builder, Madison Homes. With over 5600 square feet of finished living space on 3 light-filled levels, the home’s modern floor plan is ideal for entertaining and comfortable family living. Rich in amenities, the home features stunning hardwood floors, custom millwork, designer lighting, timeless window treatments, built-in surround sound system, and inviting outdoor living spaces including a front porch, deck, and an expansive patio area with fireplace and hot tub. The main level, with a welcoming foyer, boasts a seamlessly integrated family room and gourmet kitchen, gracious dining room, living room, large private office, and a newly remodeled powder room. The upper level features a luxurious primary bedroom suite and 3 additional bedrooms each with en-suite baths and walk-in closets. The fabulous lower level, with abundant natural light, includes a spacious recreation room, 5th bedroom, full bath, second laundry area, and a newly completed exercise studio. Ideally located just minutes from downtown McLean and major commuter routes. The home is perfect and waiting for you to enjoy!
Last Agent to Sell the Property
Corcoran McEnearney License #SP98369482 Listed on: 01/14/2022

Home Details
Home Type
- Single Family
Est. Annual Taxes
- $21,246
Year Built
- Built in 2013
Lot Details
- 9,367 Sq Ft Lot
- Sprinkler System
- Property is zoned 130
HOA Fees
- $100 Monthly HOA Fees
Parking
- 2 Car Attached Garage
- 6 Driveway Spaces
- Front Facing Garage
- On-Street Parking
Home Design
- Craftsman Architecture
- Slab Foundation
- Stone Siding
- HardiePlank Type
Interior Spaces
- Property has 3 Levels
- Recessed Lighting
- 2 Fireplaces
- Gas Fireplace
- Window Treatments
- Family Room Off Kitchen
- Living Room
- Formal Dining Room
- Den
- Recreation Room
- Home Gym
- Wood Flooring
- Views of Woods
- Finished Basement
- Walk-Out Basement
Kitchen
- Eat-In Gourmet Kitchen
- Breakfast Area or Nook
- <<builtInOvenToken>>
- Gas Oven or Range
- <<builtInMicrowave>>
- Ice Maker
- Dishwasher
- Stainless Steel Appliances
- Kitchen Island
- Disposal
Bedrooms and Bathrooms
- En-Suite Primary Bedroom
- Walk-In Closet
- <<bathWithWhirlpoolToken>>
Laundry
- Laundry Room
- Laundry on lower level
- Stacked Washer and Dryer
Outdoor Features
- Spa
- Deck
- Patio
- Porch
Schools
- Franklin Sherman Elementary School
- Longfellow Middle School
- Mclean High School
Utilities
- Forced Air Heating and Cooling System
- Natural Gas Water Heater
Community Details
- Association fees include common area maintenance
- Chesterbrook Manor HOA
- Built by Madison Homes
- Chesterbrook Manor Subdivision
Listing and Financial Details
- Tax Lot 10
- Assessor Parcel Number 0304 54 0010
Ownership History
Purchase Details
Home Financials for this Owner
Home Financials are based on the most recent Mortgage that was taken out on this home.Similar Homes in McLean, VA
Home Values in the Area
Average Home Value in this Area
Purchase History
| Date | Type | Sale Price | Title Company |
|---|---|---|---|
| Bargain Sale Deed | $2,250,000 | First American Title | |
| Bargain Sale Deed | $2,250,000 | First American Title |
Mortgage History
| Date | Status | Loan Amount | Loan Type |
|---|---|---|---|
| Closed | $1,800,000 | New Conventional | |
| Previous Owner | $1,800,000 | New Conventional |
Property History
| Date | Event | Price | Change | Sq Ft Price |
|---|---|---|---|---|
| 03/15/2022 03/15/22 | Sold | $2,250,000 | +4.7% | $399 / Sq Ft |
| 01/24/2022 01/24/22 | Pending | -- | -- | -- |
| 01/14/2022 01/14/22 | For Sale | $2,150,000 | +14.4% | $381 / Sq Ft |
| 04/01/2019 04/01/19 | Sold | $1,880,000 | 0.0% | $485 / Sq Ft |
| 04/01/2019 04/01/19 | Pending | -- | -- | -- |
| 04/01/2019 04/01/19 | For Sale | $1,880,000 | +9.3% | $485 / Sq Ft |
| 09/30/2013 09/30/13 | Sold | $1,720,328 | +1.8% | $311 / Sq Ft |
| 03/13/2013 03/13/13 | Pending | -- | -- | -- |
| 02/25/2013 02/25/13 | Price Changed | $1,690,000 | +0.9% | $305 / Sq Ft |
| 01/06/2013 01/06/13 | Price Changed | $1,675,000 | +3.1% | $303 / Sq Ft |
| 01/04/2013 01/04/13 | Price Changed | $1,625,000 | +1.6% | $293 / Sq Ft |
| 12/07/2012 12/07/12 | For Sale | $1,600,000 | -- | $289 / Sq Ft |
Tax History Compared to Growth
Tax History
| Year | Tax Paid | Tax Assessment Tax Assessment Total Assessment is a certain percentage of the fair market value that is determined by local assessors to be the total taxable value of land and additions on the property. | Land | Improvement |
|---|---|---|---|---|
| 2024 | $26,734 | $2,262,720 | $808,000 | $1,454,720 |
| 2023 | $23,319 | $2,025,140 | $700,000 | $1,325,140 |
| 2022 | $21,003 | $1,800,500 | $509,000 | $1,291,500 |
| 2021 | $21,246 | $1,775,660 | $509,000 | $1,266,660 |
| 2020 | $21,330 | $1,767,950 | $509,000 | $1,258,950 |
| 2019 | $20,671 | $1,713,290 | $494,000 | $1,219,290 |
| 2018 | $19,484 | $1,694,290 | $475,000 | $1,219,290 |
| 2017 | $20,060 | $1,694,290 | $475,000 | $1,219,290 |
| 2016 | $19,226 | $1,627,230 | $466,000 | $1,161,230 |
Agents Affiliated with this Home
-
Susan Thomas

Seller's Agent in 2022
Susan Thomas
Atoka Properties | Middleburg Real Estate
(703) 674-9896
4 in this area
68 Total Sales
-
Joe O'Hara

Seller Co-Listing Agent in 2022
Joe O'Hara
McEnearney Associates
(703) 350-1234
5 in this area
91 Total Sales
-
Baicheng Liao
B
Buyer's Agent in 2022
Baicheng Liao
Greenland Realty, LLC
(703) 887-6566
2 in this area
31 Total Sales
-
Jennifer Thornett

Seller's Agent in 2019
Jennifer Thornett
Washington Fine Properties
(202) 415-7050
71 in this area
153 Total Sales
-
Micah Corder

Seller Co-Listing Agent in 2019
Micah Corder
Washington Fine Properties
(571) 271-9828
58 in this area
122 Total Sales
-
Anne DiBenedetto

Seller's Agent in 2013
Anne DiBenedetto
Compass
(703) 615-1897
9 in this area
46 Total Sales
Map
Source: Bright MLS
MLS Number: VAFX2040884
APN: 0304-54-0010
- 1710 Dalewood Place
- 1712 Dalewood Place
- 1601 Wrightson Dr
- 1616 6th Place
- 6602 Fairlawn Dr
- 6539 Fairlawn Dr
- 1617 Woodmoor Ln
- 1718 Chateau Ct
- 6529 Fairlawn Dr
- 6504 Divine St
- 6626 Byrns Place
- 1609 Woodmoor Ln
- 6800 Old Chesterbrook Rd
- 6501 Halls Farm Ln
- 6654 Chilton Ct
- 6613 Byrnes Dr
- 6603 Byrnes Dr
- 6514 Byrnes Dr
- 6519 Brawner St
- 6820 Broyhill St
