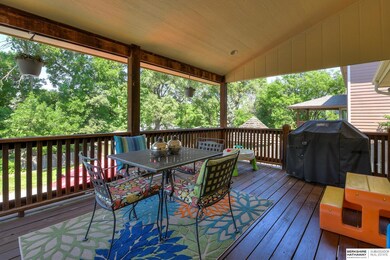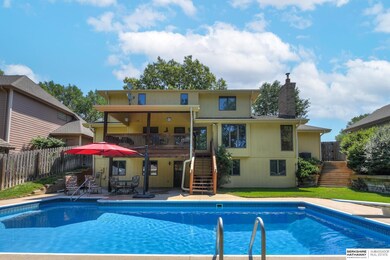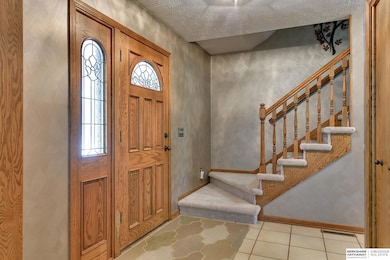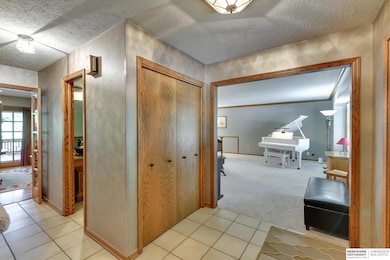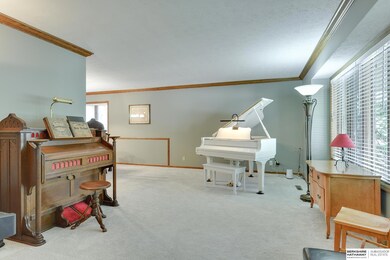
16584 Cedar Cir Omaha, NE 68130
Leawood Southwest NeighborhoodEstimated Value: $429,000 - $488,000
Highlights
- In Ground Pool
- Family Room with Fireplace
- Whirlpool Bathtub
- Kiewit Middle School Rated A
- Wood Flooring
- No HOA
About This Home
As of September 2023This 5 bed, 4 bath home is ready for its new owners! Nestled on a quiet cul-de-sac lot this lovely home provides ample space for large families or those who love to entertain! The sparkling in-ground pool offers a refreshing escape during those hot summer days and the covered deck and patio are the perfect spots to lounge and unwind. Inside you will find a kitchen with wood floors, granite countertops, pantry and a dining area with deck access. The primary bedroom features a walk in closet and full bath with double sinks. The walk out lower level provides additional living space and includes a rec room with wet bar, family room with 2nd fireplace, 5th bedroom and a ¾ bath. Other notable items include a new HVAC in’21, new roof in ’19, new wood privacy fence in ’15, new 5” thick driveway in ’17. Conveniently close to desirable amenities such as restaurants & shopping.
Last Agent to Sell the Property
BHHS Ambassador Real Estate License #20180924 Listed on: 06/22/2023

Last Buyer's Agent
BHHS Ambassador Real Estate License #20180924 Listed on: 06/22/2023

Home Details
Home Type
- Single Family
Est. Annual Taxes
- $7,311
Year Built
- Built in 1986
Lot Details
- 0.26 Acre Lot
- Lot Dimensions are 75 x 155
- Cul-De-Sac
- Property is Fully Fenced
- Privacy Fence
- Wood Fence
- Sloped Lot
- Sprinkler System
Parking
- 3 Car Attached Garage
- Garage Door Opener
Home Design
- Brick Exterior Construction
- Block Foundation
- Composition Roof
- Hardboard
Interior Spaces
- 2-Story Property
- Wet Bar
- Ceiling Fan
- Wood Burning Fireplace
- Gas Log Fireplace
- Window Treatments
- Family Room with Fireplace
- 2 Fireplaces
- Formal Dining Room
- Walk-Out Basement
Kitchen
- Oven
- Microwave
- Dishwasher
- Trash Compactor
- Disposal
Flooring
- Wood
- Wall to Wall Carpet
- Ceramic Tile
Bedrooms and Bathrooms
- 5 Bedrooms
- Walk-In Closet
- Dual Sinks
- Whirlpool Bathtub
Laundry
- Dryer
- Washer
Pool
- In Ground Pool
- Spa
Outdoor Features
- Balcony
- Covered Deck
- Covered patio or porch
- Shed
Schools
- J Sterling Morton Elementary School
- Kiewit Middle School
- Millard North High School
Utilities
- Humidifier
- Forced Air Heating and Cooling System
- Heating System Uses Gas
Community Details
- No Home Owners Association
- Western Trails Subdivision
Listing and Financial Details
- Assessor Parcel Number 2531222614
Ownership History
Purchase Details
Home Financials for this Owner
Home Financials are based on the most recent Mortgage that was taken out on this home.Similar Homes in the area
Home Values in the Area
Average Home Value in this Area
Purchase History
| Date | Buyer | Sale Price | Title Company |
|---|---|---|---|
| Cook Anthony D | -- | Ambassador Title |
Mortgage History
| Date | Status | Borrower | Loan Amount |
|---|---|---|---|
| Open | Cordel Andrea E | $406,186 | |
| Closed | Cook Anthony D | $323,565 | |
| Previous Owner | Mesward Larry A | $190,000 | |
| Previous Owner | Mesward Larry Allen | $215,000 |
Property History
| Date | Event | Price | Change | Sq Ft Price |
|---|---|---|---|---|
| 09/08/2023 09/08/23 | Sold | $450,000 | -2.2% | $122 / Sq Ft |
| 07/09/2023 07/09/23 | Pending | -- | -- | -- |
| 06/22/2023 06/22/23 | For Sale | $460,000 | -- | $125 / Sq Ft |
Tax History Compared to Growth
Tax History
| Year | Tax Paid | Tax Assessment Tax Assessment Total Assessment is a certain percentage of the fair market value that is determined by local assessors to be the total taxable value of land and additions on the property. | Land | Improvement |
|---|---|---|---|---|
| 2023 | $7,314 | $367,400 | $40,500 | $326,900 |
| 2022 | $7,311 | $345,900 | $40,500 | $305,400 |
| 2021 | $5,786 | $275,200 | $40,500 | $234,700 |
| 2020 | $6,096 | $287,500 | $40,500 | $247,000 |
| 2019 | $6,114 | $287,500 | $40,500 | $247,000 |
| 2018 | $6,199 | $287,500 | $40,500 | $247,000 |
| 2017 | $6,102 | $287,500 | $40,500 | $247,000 |
| 2016 | $5,052 | $237,800 | $19,700 | $218,100 |
| 2015 | $4,819 | $222,200 | $18,400 | $203,800 |
| 2014 | $4,819 | $222,200 | $18,400 | $203,800 |
Agents Affiliated with this Home
-
Lisa Hubschman

Seller's Agent in 2023
Lisa Hubschman
BHHS Ambassador Real Estate
(402) 850-5660
2 in this area
102 Total Sales
-
Helga Withem
H
Seller Co-Listing Agent in 2023
Helga Withem
BHHS Ambassador Real Estate
(402) 689-4246
2 in this area
6 Total Sales
Map
Source: Great Plains Regional MLS
MLS Number: 22313631
APN: 3122-2614-25
- 2217 S 166th St
- 2304 S 165th Ave
- 2105 S 165th St
- 16024 Martha Cir
- 2849 S 163rd Plaza
- 2909 S 160th Plaza
- 16325 Oak Cir
- 17207 Hickory Plaza
- 2908 S 160th Cir
- 17238 Woolworth Ave
- 3117 S 174th Cir
- 16734 Pierce Cir
- 16917 Pierce St
- 2938 S 159th Avenue Cir
- 21061 Valley Cir
- 1308 S 172nd St
- 3423 S 163rd St
- 15908 Spring St
- 17502 Dupont Plaza Cir
- 16405 Marcy St
- 16584 Cedar Cir
- 16578 Cedar Cir
- 16590 Cedar St
- 2317 S 166th St
- 2323 S 166th St
- 16572 Cedar Cir
- 2311 S 166th St
- 16583 Cedar Cir
- 2405 S 166th St
- 16594 Cedar Cir
- 16575 Cedar Cir
- 2305 S 166th St
- 16587 Cedar Cir
- 16599 Cedar Cir
- 16599 Cedar Cr
- 2411 S 166th St
- 16565 Cedar Cir
- 2223 S 166th St
- 16593 Cedar Cir
- 16566 Cedar Cir

