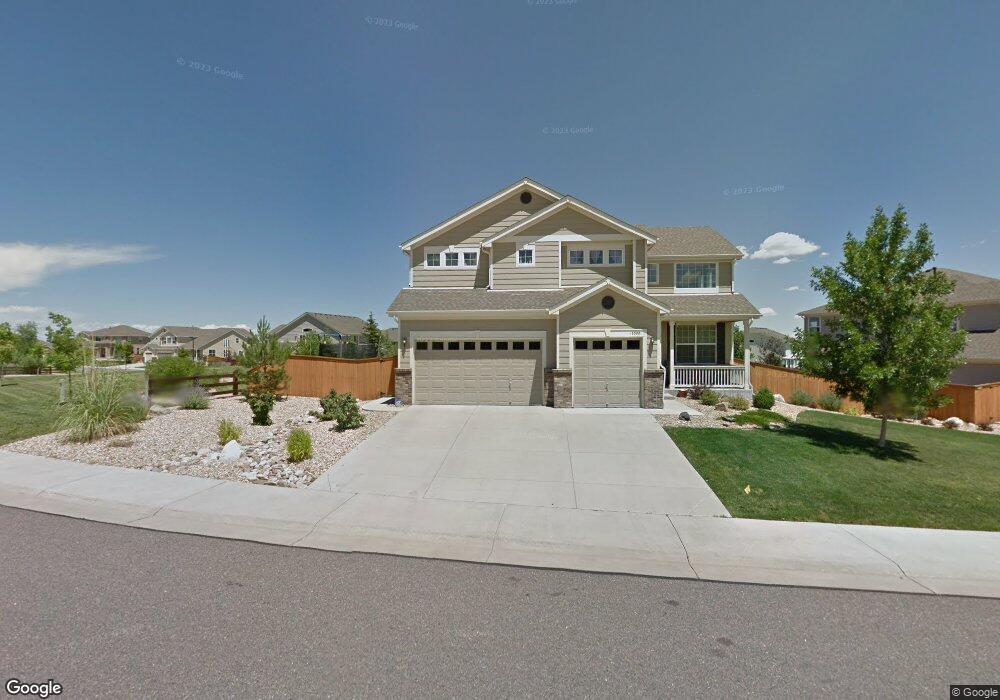16588 Hitching Post Cir Parker, CO 80134
Bradbury Ranch NeighborhoodEstimated Value: $783,000 - $808,163
4
Beds
3
Baths
3,011
Sq Ft
$266/Sq Ft
Est. Value
About This Home
This home is located at 16588 Hitching Post Cir, Parker, CO 80134 and is currently estimated at $800,041, approximately $265 per square foot. 16588 Hitching Post Cir is a home located in Douglas County with nearby schools including Gold Rush Elementary School, Cimarron Middle School, and Legend High School.
Ownership History
Date
Name
Owned For
Owner Type
Purchase Details
Closed on
Dec 14, 2020
Sold by
Jay Lance and Jay Amy R
Bought by
Newbill Brit N and Newbill Ashley E
Current Estimated Value
Home Financials for this Owner
Home Financials are based on the most recent Mortgage that was taken out on this home.
Original Mortgage
$585,000
Outstanding Balance
$520,824
Interest Rate
2.7%
Mortgage Type
New Conventional
Estimated Equity
$279,217
Purchase Details
Closed on
Jan 2, 2014
Sold by
Jackson Marci M and Jackson Michael L
Bought by
Jay Lance and Jay Amy R
Home Financials for this Owner
Home Financials are based on the most recent Mortgage that was taken out on this home.
Original Mortgage
$190,000
Interest Rate
4.26%
Mortgage Type
New Conventional
Purchase Details
Closed on
Jul 17, 2006
Sold by
Kdb Homes Inc
Bought by
Jackson Marci M and Jackson Michael L
Home Financials for this Owner
Home Financials are based on the most recent Mortgage that was taken out on this home.
Original Mortgage
$334,400
Interest Rate
6.25%
Mortgage Type
Unknown
Purchase Details
Closed on
Jun 11, 2003
Sold by
Bradbury Land Investments Llc
Bought by
Kdb Homes Inc
Purchase Details
Closed on
Feb 17, 2002
Sold by
Penrose Island Development Llc
Bought by
Bromley 132 & Cleer Creek 48 & Jpc Land
Purchase Details
Closed on
Oct 27, 2001
Sold by
Bromley 132 Llc & Clear Creek 48 Llc & C
Bought by
Bradbury Land Investment Llc
Create a Home Valuation Report for This Property
The Home Valuation Report is an in-depth analysis detailing your home's value as well as a comparison with similar homes in the area
Home Values in the Area
Average Home Value in this Area
Purchase History
| Date | Buyer | Sale Price | Title Company |
|---|---|---|---|
| Newbill Brit N | $650,000 | Heritage Title Company | |
| Jay Lance | $440,000 | First American | |
| Jackson Marci M | $418,000 | Fahtco | |
| Kdb Homes Inc | $3,536,000 | -- | |
| Bromley 132 & Cleer Creek 48 & Jpc Land | $8,718,500 | -- | |
| Bradbury Land Investment Llc | -- | -- |
Source: Public Records
Mortgage History
| Date | Status | Borrower | Loan Amount |
|---|---|---|---|
| Open | Newbill Brit N | $585,000 | |
| Previous Owner | Jay Lance | $190,000 | |
| Previous Owner | Jackson Marci M | $334,400 |
Source: Public Records
Tax History Compared to Growth
Tax History
| Year | Tax Paid | Tax Assessment Tax Assessment Total Assessment is a certain percentage of the fair market value that is determined by local assessors to be the total taxable value of land and additions on the property. | Land | Improvement |
|---|---|---|---|---|
| 2024 | $4,551 | $55,790 | $11,470 | $44,320 |
| 2023 | $4,606 | $55,790 | $11,470 | $44,320 |
| 2022 | $3,505 | $40,540 | $7,550 | $32,990 |
| 2021 | $3,649 | $40,540 | $7,550 | $32,990 |
| 2020 | $3,541 | $40,000 | $9,080 | $30,920 |
| 2019 | $3,563 | $40,000 | $9,080 | $30,920 |
| 2018 | $3,337 | $36,510 | $8,260 | $28,250 |
| 2017 | $3,096 | $36,510 | $8,260 | $28,250 |
| 2016 | $3,053 | $35,340 | $7,320 | $28,020 |
| 2015 | $3,109 | $35,340 | $7,320 | $28,020 |
| 2014 | $2,812 | $28,500 | $7,320 | $21,180 |
Source: Public Records
Map
Nearby Homes
- 16685 Trail Sky Cir
- 16752 Trail Sky Cir
- 16204 E Swift Fox Place
- 16046 E Flying Quail Ln
- 12223 S Grass River Trail
- 15514 E Flower Mound Place
- 11545 S Flower Mound Way
- 16563 E Auburn Hills Dr
- 12084 S Great Plain Ct
- 5322 Brian Dr
- 11310 Night Heron Dr
- 15165 Yellowthroat St
- 17300 Bluetrail Ave
- 17402 E Neu Towne Pkwy
- 16181 White Hawk Dr
- 17532 Bluetrail Ave
- 11231 S Neu Towne Cir
- 11235 S Neu Towne Cir
- 11227 Keota St
- 12195 Hornbeam St
- 16592 Hitching Post Cir
- 11887 Hitching Post Ct
- 11873 Cattle Ct
- 16562 Hitching Post Cir
- 16558 Hitching Post Cir
- 16594 Hitching Post Cir
- 11888 Hitching Post Ct
- 11889 Hitching Post Ct
- 11872 Cattle Ct
- 11884 Cattle Ln
- 11867 Cattle Ct
- 16596 Hitching Post Cir
- 11890 Hitching Post Ct
- 11873 Hayfork Ct
- 11891 Hitching Post Ct
- 11870 Cattle Ct
- 16599 Hitching Post Cir
- 11873 Cattle Ln
- 11886 Cattle Ln
- 11874 Cattle Ln
