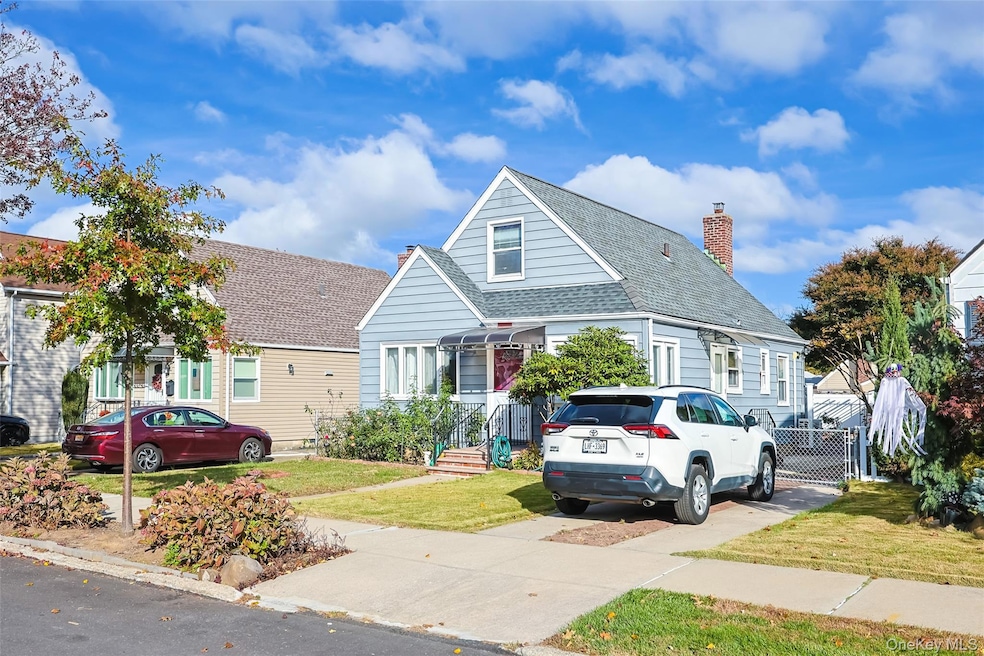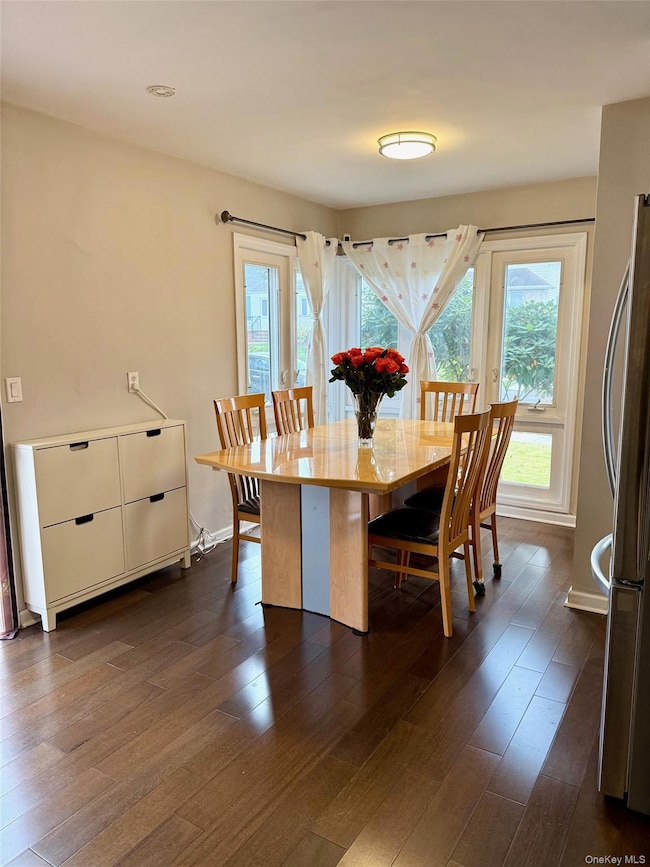166-23 20th Rd Flushing, NY 11357
Clearview NeighborhoodEstimated payment $6,813/month
Highlights
- Cape Cod Architecture
- Main Floor Bedroom
- 1 Car Detached Garage
- P.S. 184 Flushing Manor Rated A
- Formal Dining Room
- 3-minute walk to Playground Twenty One
About This Home
Elegant and recently-renovated 4-bedrooms-3 baths Cape in a sought-after area of Whitestone. Large 41 x 100 lot. Contemporary and modern updated kitchen and baths. Well-manicured backyard and garden. Sunlit living room with 2 bedrooms and bath on first floor. Walking distance to beautiful Clearview Park Golf Course and Fort Totten Park for gorgeous sunset view of Little Neck Bay. One block to PS 184. Near shops and restaurants along Francis Lewis Blvd and Utopia Pkwy. Near bus stops #16, #61, #76, QM20. Convenient to all.
Listing Agent
AAA Young Shuen Realty Inc Brokerage Phone: 718-461-9494 License #40CH0788536 Listed on: 10/30/2025
Home Details
Home Type
- Single Family
Est. Annual Taxes
- $8,808
Year Built
- Built in 1945
Lot Details
- 4,100 Sq Ft Lot
- Lot Dimensions are 41 x 100
Home Design
- Cape Cod Architecture
- Aluminum Siding
Interior Spaces
- 1,188 Sq Ft Home
- Formal Dining Room
- Finished Basement
- Basement Fills Entire Space Under The House
Kitchen
- Gas Oven
- Gas Range
Bedrooms and Bathrooms
- 4 Bedrooms
- Main Floor Bedroom
- Bathroom on Main Level
- 3 Full Bathrooms
Laundry
- Dryer
- Washer
Parking
- 1 Car Detached Garage
- Driveway
Schools
- Ps 184 Flushing Manor Elementary School
- JHS 194 William Carr Middle School
- Bayside High School
Utilities
- Ductless Heating Or Cooling System
- Heating System Uses Natural Gas
- Hot Water Heating System
- Natural Gas Connected
- Cable TV Available
Listing and Financial Details
- Assessor Parcel Number 05751-0066
Map
Home Values in the Area
Average Home Value in this Area
Property History
| Date | Event | Price | List to Sale | Price per Sq Ft |
|---|---|---|---|---|
| 12/04/2025 12/04/25 | Pending | -- | -- | -- |
| 10/30/2025 10/30/25 | For Sale | $1,180,000 | -- | $993 / Sq Ft |
Purchase History
| Date | Type | Sale Price | Title Company |
|---|---|---|---|
| Deed | $800,000 | -- | |
| Deed | $760,000 | -- | |
| Deed | -- | -- | |
| Executors Deed | -- | -- |
Mortgage History
| Date | Status | Loan Amount | Loan Type |
|---|---|---|---|
| Open | $490,000 | Purchase Money Mortgage | |
| Previous Owner | $400,000 | Purchase Money Mortgage |
Source: OneKey® MLS
MLS Number: 930299
APN: 05751-0066
- 17-83 166th St Unit Upper
- 168-12 19th Ave
- 168-3 19th Ave Unit 3-181
- 163-40 19th Ave
- 17-84 166 St Unit 4-162
- 163-32 20th Ave
- 17-72 166th St Unit Fl-2
- 199-01 19th Ave Unit 2-180
- 168-11 18th Ave
- 20-19 Utopia Pkwy Unit 1-371
- 199-15 21 Ave Unit 1-356
- 16662 22nd Ave
- 199-05 21st Ave Unit 1st Floor
- 17-52 166th St Unit 4-193
- 199-11 19th Ave Unit 2-170
- 166-36 23rd Ave
- 19918 19th Ave Unit 18
- 166-65 17th Rd
- 19916 21st Ave Unit 1336
- 16366 23rd Ave
Ask me questions while you tour the home.







