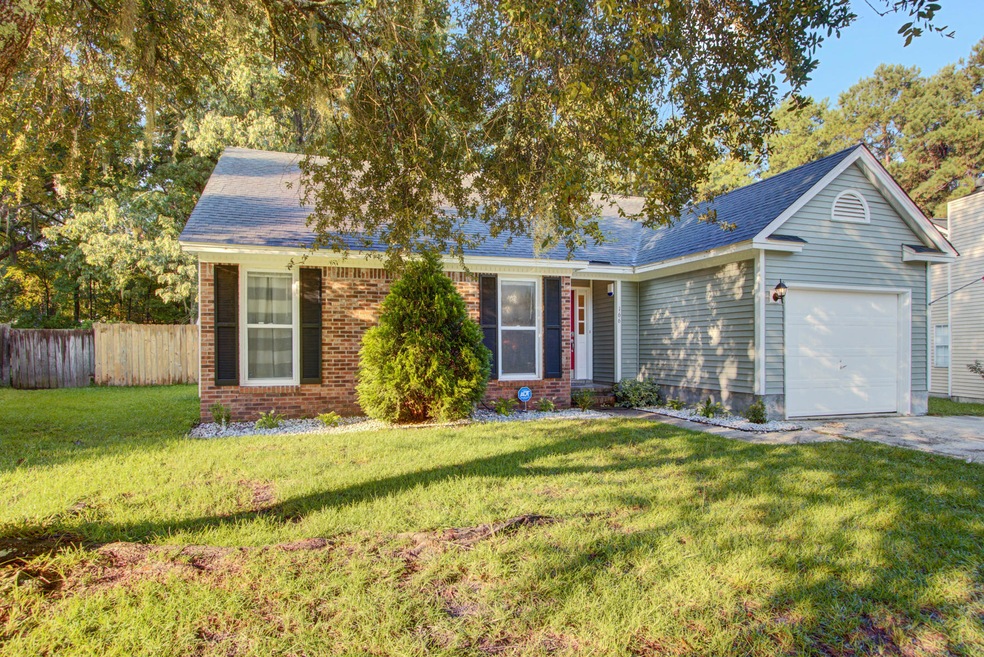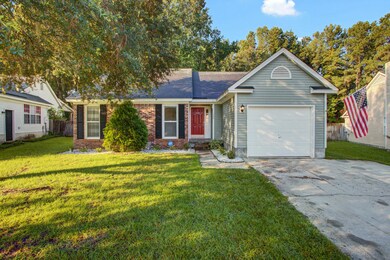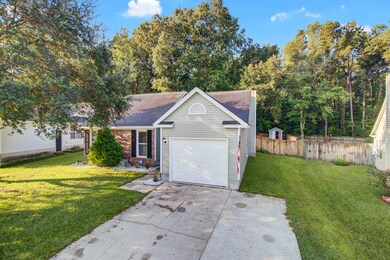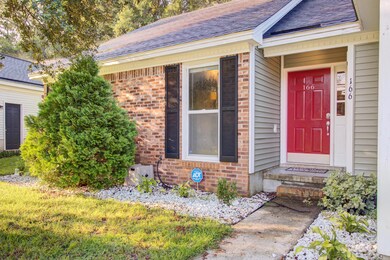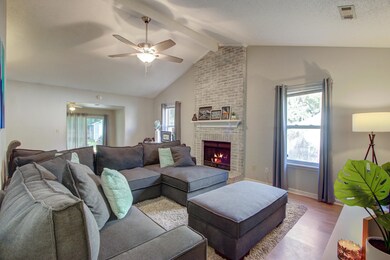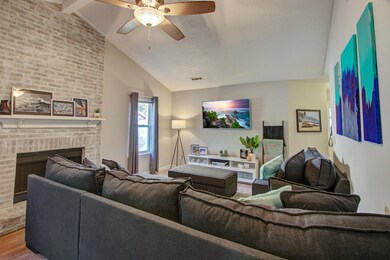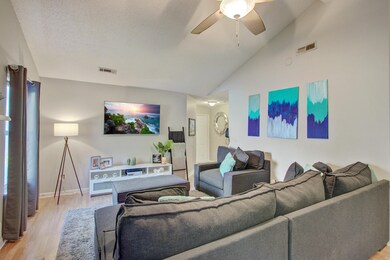
166 Commons Way Goose Creek, SC 29445
Highlights
- Traditional Architecture
- Community Pool
- Formal Dining Room
- Cathedral Ceiling
- Tennis Courts
- 1 Car Attached Garage
About This Home
As of October 2019This charming home, in Goose Creek, is loaded with upgrades, style and warmth you have to experience for yourself. In addition to being aesthetically beautiful, the appliances in this house are top-rated. A new AC unit and 3.0-ton heat pump with 10-year-warranty are just a few of the features this dwelling possesses. Isolated from the city, yet still close to 1-26 and everything you desire, this home offers both accessibility and privacy. Walking in, you will be greeted by brand new laminate wood floors, crown molding and fresh paint. The living room offers dynamic vaulted ceilings, an incredible fireplace whose brick stretches to the ceiling and sunsoaked windows. You'll love the openness and overall layout this stunner provides. The kitchen, with new Samsung appliances, white ...........cabinetry, plenty of room for meal prep and dual sink, offers a functional and fashionable place to hone your culinary skills. Each bedroom is spacious.Two sets of sliding glass doors gives you easy access to the natural beauty that surrounds the home. Relax with a beverage in an inviting sunroom. Unwind in the fenced and spacious backyard that offers you over a quarter of an acre of land and plenty of shade. Spend your afternoons exploring the neighborhood walking trails or admiring the lakes that can be found within this sought-after community. A play park, several community pools and clubhouse can all be found in this wonderful community that you will love to call home. Golf memberships are also available if you have an interest. This property is also located within a good school district, close to Stratford High School. With a wonderful location and upgrades throughout, this move-in-ready 4-bedroom won't stay on the market for long!
Use preferred lender to buy this home and receive an incentive towards your closing costs!
Home Details
Home Type
- Single Family
Est. Annual Taxes
- $4,351
Year Built
- Built in 1988
Lot Details
- 0.26 Acre Lot
- Wood Fence
- Interior Lot
HOA Fees
- $34 Monthly HOA Fees
Parking
- 1 Car Attached Garage
- Off-Street Parking
Home Design
- Traditional Architecture
- Slab Foundation
- Asphalt Roof
- Vinyl Siding
Interior Spaces
- 1,898 Sq Ft Home
- 1-Story Property
- Cathedral Ceiling
- Ceiling Fan
- Family Room with Fireplace
- Formal Dining Room
Kitchen
- Electric Range
- Dishwasher
Flooring
- Carpet
- Laminate
- Ceramic Tile
Bedrooms and Bathrooms
- 4 Bedrooms
- Walk-In Closet
- 2 Full Bathrooms
Schools
- Westview Elementary And Middle School
- Stratford High School
Utilities
- Central Air
- Heat Pump System
Community Details
Overview
- Crowfield Plantation Subdivision
Recreation
- Golf Course Membership Available
- Tennis Courts
- Community Pool
- Park
Ownership History
Purchase Details
Home Financials for this Owner
Home Financials are based on the most recent Mortgage that was taken out on this home.Purchase Details
Home Financials for this Owner
Home Financials are based on the most recent Mortgage that was taken out on this home.Purchase Details
Purchase Details
Home Financials for this Owner
Home Financials are based on the most recent Mortgage that was taken out on this home.Purchase Details
Home Financials for this Owner
Home Financials are based on the most recent Mortgage that was taken out on this home.Purchase Details
Map
Similar Homes in the area
Home Values in the Area
Average Home Value in this Area
Purchase History
| Date | Type | Sale Price | Title Company |
|---|---|---|---|
| Deed | $225,000 | None Available | |
| Deed | $200,000 | None Available | |
| Deed | $168,500 | -- | |
| Legal Action Court Order | $85,000 | -- | |
| Deed | $157,000 | None Available | |
| Interfamily Deed Transfer | -- | -- |
Mortgage History
| Date | Status | Loan Amount | Loan Type |
|---|---|---|---|
| Open | $229,837 | VA | |
| Previous Owner | $204,300 | VA | |
| Previous Owner | $181,482 | VA | |
| Previous Owner | $110,000 | Purchase Money Mortgage | |
| Previous Owner | $157,000 | Adjustable Rate Mortgage/ARM |
Property History
| Date | Event | Price | Change | Sq Ft Price |
|---|---|---|---|---|
| 10/21/2019 10/21/19 | Sold | $225,000 | 0.0% | $119 / Sq Ft |
| 09/21/2019 09/21/19 | Pending | -- | -- | -- |
| 08/08/2019 08/08/19 | For Sale | $225,000 | +12.5% | $119 / Sq Ft |
| 04/17/2017 04/17/17 | Sold | $200,000 | 0.0% | $105 / Sq Ft |
| 03/18/2017 03/18/17 | Pending | -- | -- | -- |
| 02/23/2017 02/23/17 | For Sale | $200,000 | -- | $105 / Sq Ft |
Tax History
| Year | Tax Paid | Tax Assessment Tax Assessment Total Assessment is a certain percentage of the fair market value that is determined by local assessors to be the total taxable value of land and additions on the property. | Land | Improvement |
|---|---|---|---|---|
| 2024 | $4,351 | $254,265 | $46,740 | $207,525 |
| 2023 | $4,351 | $15,256 | $2,804 | $12,452 |
| 2022 | $4,120 | $13,266 | $2,700 | $10,566 |
| 2021 | $4,228 | $13,270 | $2,700 | $10,566 |
| 2020 | $4,135 | $13,266 | $2,700 | $10,566 |
| 2019 | $1,315 | $13,266 | $2,700 | $10,566 |
| 2018 | $1,213 | $7,836 | $1,200 | $6,636 |
| 2017 | $3,110 | $9,408 | $1,800 | $7,608 |
| 2016 | $1,018 | $9,410 | $1,800 | $7,610 |
| 2015 | $2,980 | $6,270 | $1,200 | $5,070 |
| 2014 | $1,748 | $6,000 | $1,200 | $4,800 |
| 2013 | -- | $6,000 | $1,200 | $4,800 |
Source: CHS Regional MLS
MLS Number: 19023049
APN: 243-02-05-009
- 158 Commons Way
- 181 Commons Way
- 113 Saxton Ct
- 115 Sully St
- 317 Commons Way
- 143 Belleplaine Dr
- 102 Challis Ct
- 206 Challis Ct
- 201 Commons Way
- 204 Candleberry Cir
- 137 Fox Chase Dr
- 203 Candleberry Cir
- 174 Winding Rock Rd
- 132 Hidden Fawn Cir
- 101 N Warwick Trace
- 102 Six Point Ct
- 111 Downing Ct
- 122 Hidden Fawn Cir
- 112 Amanda Cir
- 105 Kirkhaven Ct
