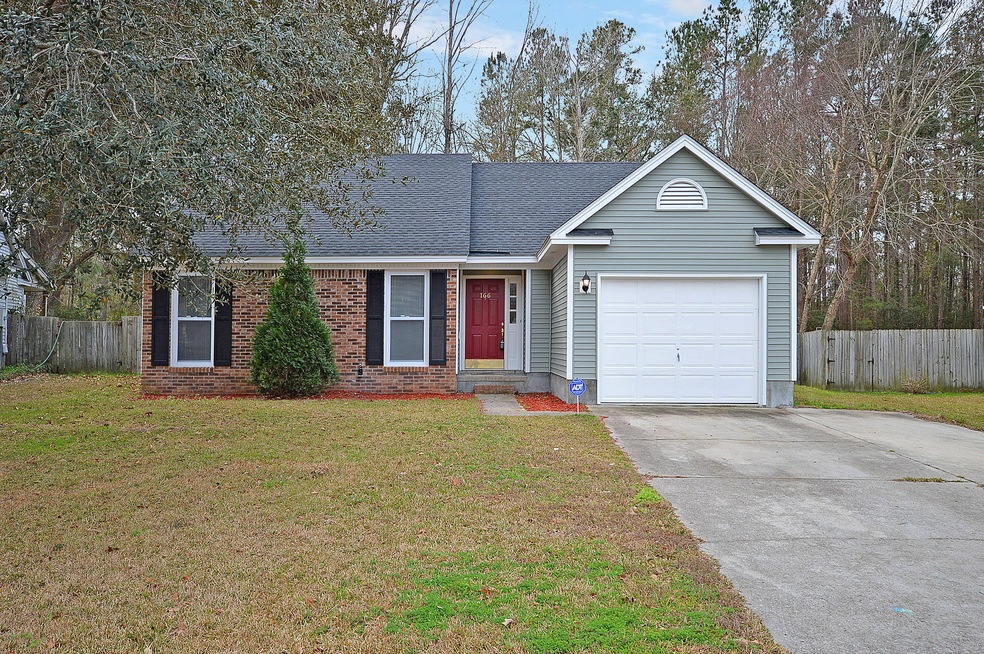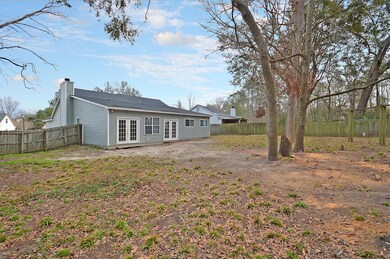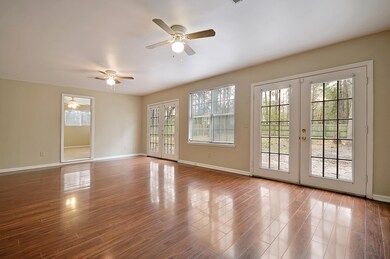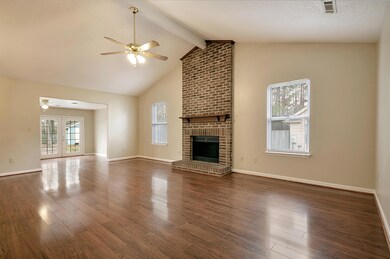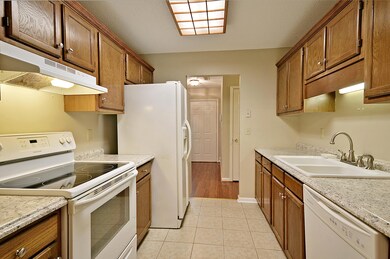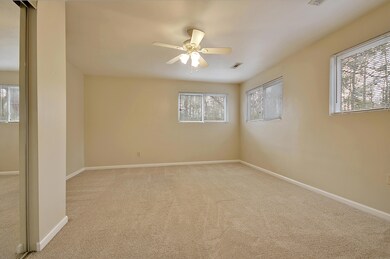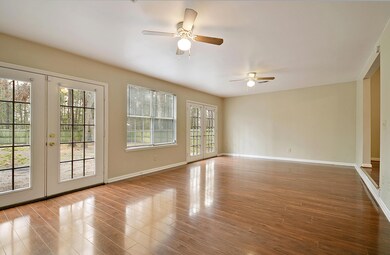
166 Commons Way Goose Creek, SC 29445
Highlights
- Clubhouse
- Cathedral Ceiling
- Beamed Ceilings
- Traditional Architecture
- Great Room
- 1 Car Attached Garage
About This Home
As of October 2019Welcome home! In one of Charleston's most sought after neighborhoods, enjoy the lifestyle you deserve! Located just minutes from Hwy I-26, Boeing, the Naval Weapons Station, great Shopping & Dining. Only 26 min to the airport, 35 min to Downtown Charleston & 45 min to Sullivan's Island Beach! Spend your afternoons on the neighborhood walking trails, admiring the lakes. A Play Park, Community Pool & Clubhouse are all available. Golf Membership also available. Vaulted ceilings in the main room frame the beautiful, brick fireplace. 4 full bedrooms & 2 bathrooms in a spacious 1900 sq. ft. Upgrades everywhere you look! Ceramic tile in the kitchen, laundry room & bathrooms, upgraded countertops & fixtures. Look at the backyard! Over a quarter acre of land, fully fenced for your privacy. Don't..Don't miss the sunroom! BRAND NEW flooring installed - nearly $5,000 dollars worth! Renovated in 2014 - NEW roof, NEW Chimney case cover, NEW Siding, NEW Exterior Paint, New Exterior light fixtures NEW kitchen counter-tops, NEW Sink & Faucet, NEW tile in Laundry, Kitchen & Bathrooms....all in 2014! It is flooded with natural light and has French doors leading to the backyard. X Flood zone, so NO FLOOD INSURANCE REQUIRED! This fantastic opportunity will not last long!
Home Details
Home Type
- Single Family
Est. Annual Taxes
- $1,814
Year Built
- Built in 1988
Lot Details
- 0.26 Acre Lot
- Elevated Lot
- Privacy Fence
- Wood Fence
- Interior Lot
HOA Fees
- $34 Monthly HOA Fees
Parking
- 1 Car Attached Garage
Home Design
- Traditional Architecture
- Slab Foundation
- Architectural Shingle Roof
- Vinyl Siding
Interior Spaces
- 1,898 Sq Ft Home
- 1-Story Property
- Beamed Ceilings
- Popcorn or blown ceiling
- Cathedral Ceiling
- Ceiling Fan
- Wood Burning Fireplace
- Entrance Foyer
- Family Room with Fireplace
- Great Room
- Dishwasher
- Laundry Room
Flooring
- Laminate
- Ceramic Tile
Bedrooms and Bathrooms
- 4 Bedrooms
- Walk-In Closet
- 2 Full Bathrooms
Schools
- Westview Elementary And Middle School
- Stratford High School
Utilities
- Cooling Available
- Heat Pump System
Community Details
Overview
- Crowfield Plantation Subdivision
Amenities
- Clubhouse
Recreation
- Trails
Ownership History
Purchase Details
Home Financials for this Owner
Home Financials are based on the most recent Mortgage that was taken out on this home.Purchase Details
Home Financials for this Owner
Home Financials are based on the most recent Mortgage that was taken out on this home.Purchase Details
Purchase Details
Home Financials for this Owner
Home Financials are based on the most recent Mortgage that was taken out on this home.Purchase Details
Home Financials for this Owner
Home Financials are based on the most recent Mortgage that was taken out on this home.Purchase Details
Map
Similar Homes in the area
Home Values in the Area
Average Home Value in this Area
Purchase History
| Date | Type | Sale Price | Title Company |
|---|---|---|---|
| Deed | $225,000 | None Available | |
| Deed | $200,000 | None Available | |
| Deed | $168,500 | -- | |
| Legal Action Court Order | $85,000 | -- | |
| Deed | $157,000 | None Available | |
| Interfamily Deed Transfer | -- | -- |
Mortgage History
| Date | Status | Loan Amount | Loan Type |
|---|---|---|---|
| Open | $229,837 | VA | |
| Previous Owner | $204,300 | VA | |
| Previous Owner | $181,482 | VA | |
| Previous Owner | $110,000 | Purchase Money Mortgage | |
| Previous Owner | $157,000 | Adjustable Rate Mortgage/ARM |
Property History
| Date | Event | Price | Change | Sq Ft Price |
|---|---|---|---|---|
| 10/21/2019 10/21/19 | Sold | $225,000 | 0.0% | $119 / Sq Ft |
| 09/21/2019 09/21/19 | Pending | -- | -- | -- |
| 08/08/2019 08/08/19 | For Sale | $225,000 | +12.5% | $119 / Sq Ft |
| 04/17/2017 04/17/17 | Sold | $200,000 | 0.0% | $105 / Sq Ft |
| 03/18/2017 03/18/17 | Pending | -- | -- | -- |
| 02/23/2017 02/23/17 | For Sale | $200,000 | -- | $105 / Sq Ft |
Tax History
| Year | Tax Paid | Tax Assessment Tax Assessment Total Assessment is a certain percentage of the fair market value that is determined by local assessors to be the total taxable value of land and additions on the property. | Land | Improvement |
|---|---|---|---|---|
| 2024 | $4,351 | $254,265 | $46,740 | $207,525 |
| 2023 | $4,351 | $15,256 | $2,804 | $12,452 |
| 2022 | $4,120 | $13,266 | $2,700 | $10,566 |
| 2021 | $4,228 | $13,270 | $2,700 | $10,566 |
| 2020 | $4,135 | $13,266 | $2,700 | $10,566 |
| 2019 | $1,315 | $13,266 | $2,700 | $10,566 |
| 2018 | $1,213 | $7,836 | $1,200 | $6,636 |
| 2017 | $3,110 | $9,408 | $1,800 | $7,608 |
| 2016 | $1,018 | $9,410 | $1,800 | $7,610 |
| 2015 | $2,980 | $6,270 | $1,200 | $5,070 |
| 2014 | $1,748 | $6,000 | $1,200 | $4,800 |
| 2013 | -- | $6,000 | $1,200 | $4,800 |
Source: CHS Regional MLS
MLS Number: 17005119
APN: 243-02-05-009
- 158 Commons Way
- 181 Commons Way
- 113 Saxton Ct
- 115 Sully St
- 317 Commons Way
- 143 Belleplaine Dr
- 102 Challis Ct
- 206 Challis Ct
- 201 Commons Way
- 204 Candleberry Cir
- 137 Fox Chase Dr
- 203 Candleberry Cir
- 174 Winding Rock Rd
- 132 Hidden Fawn Cir
- 101 N Warwick Trace
- 102 Six Point Ct
- 111 Downing Ct
- 122 Hidden Fawn Cir
- 112 Amanda Cir
- 105 Kirkhaven Ct
