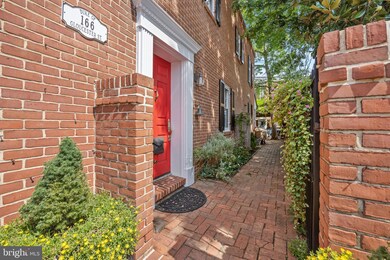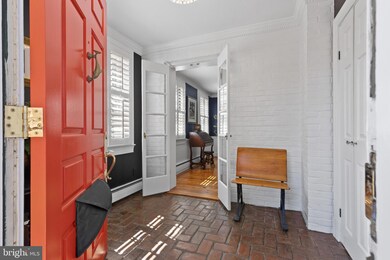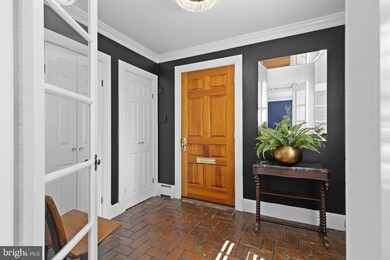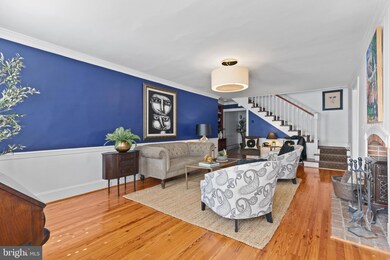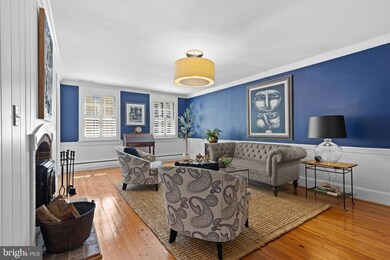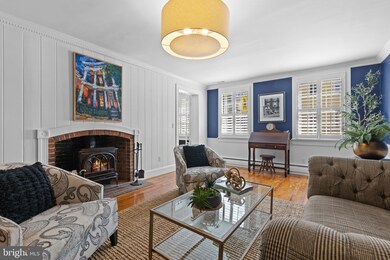
166 Duke of Gloucester St Annapolis, MD 21401
Downtown Annapolis NeighborhoodHighlights
- Colonial Architecture
- Main Floor Bedroom
- No HOA
- Wood Flooring
- 3 Fireplaces
- 3-minute walk to Davidsonville Park
About This Home
As of November 2024Experience the perfect blend of historic charm and modern luxury in this circa 1885 end-unit brick townhome, ideally located in the heart of the Annapolis historic district. Thoughtfully renovated to the highest standards, this home seamlessly marries timeless elegance with contemporary amenities, offering a rare opportunity to own a piece of Annapolis history. Step inside to find a residence rich with exquisite features and fine craftsmanship. The original high ceilings, custom moldings, and heart pine flooring exude warmth and authenticity, while three wood-burning fireplaces, including the original kitchen hearth, serve as evocative focal points. The historic character is further enhanced by weathered exposed brick walls and floors in several interior rooms, creating a sense of history and comfort throughout. The main level welcomes you with a foyer showcasing original brick walls and flooring. The spacious living room features a brick fireplace with a Jotul-brand cast iron wood stove, complemented by white planked walls and dentil crown molding. The home is exceptionally quiet, even with its prime location, thanks to well-insulated windows. The dining room, accessible from both the living room and the kitchen, is perfect for entertaining. Completely remodeled in 2023, the kitchen is a chef's dream, featuring custom cabinetry, a stainless steel Bosch appliance suite, quartz countertops, and a dry bar with a 144-bottle wine refrigerator. The new tin kitchen ceiling adds character, while the original brick floors connect past and present. A Dutch door leads to a private courtyard, where a pergola draped in wisteria offers a serene setting for outdoor gatherings. The home’s main level also includes a secondary suite anchored by the original outdoor kitchen’s brick fireplace, featuring a Murphy bed and a design-inspired ensuite bathroom. A chic black-and-white hall powder room completes the main level. The upper level is home to the primary suite, where a fireplace with a second Jotul-brand cast iron wood stove, a custom walk-in closet, and a spa-inspired ensuite bathroom with heated floors, towel warmer, custom vintage vanity, and large shower create a sanctuary of comfort and style. A versatile guest suite with a spacious bedroom, a cozy den or office space, and a private en-suite bathroom. This area is ideal for guests, remote work, or as a private retreat within the home. A dedicated laundry room nearby adds to the convenience, ensuring effortless living with ample storage and functionality. Located just a block and a half from Main Street, this home offers the quintessential Annapolis lifestyle. Meticulously updated and exceptionally well-cared for, this property is a rare gem where every room tells a story and every detail speaks to an exceptional level of quality and care. Hillman parking garage conveniently located on Duke of Gloucester.
Last Agent to Sell the Property
Monument Sotheby's International Realty License #632028 Listed on: 09/19/2024
Townhouse Details
Home Type
- Townhome
Est. Annual Taxes
- $14,275
Year Built
- Built in 1885
Lot Details
- 2,232 Sq Ft Lot
- Wood Fence
- Extensive Hardscape
- Historic Home
- Property is in very good condition
Parking
- On-Street Parking
Home Design
- Colonial Architecture
- Brick Exterior Construction
- Brick Foundation
Interior Spaces
- Property has 3 Levels
- Crown Molding
- 3 Fireplaces
- Wood Burning Fireplace
- Self Contained Fireplace Unit Or Insert
- Family Room Off Kitchen
- Formal Dining Room
Kitchen
- Electric Oven or Range
- Range Hood
- Microwave
- Freezer
- Ice Maker
- Dishwasher
- Disposal
Flooring
- Wood
- Carpet
- Tile or Brick
Bedrooms and Bathrooms
Laundry
- Laundry on upper level
- Dryer
- Washer
Unfinished Basement
- Partial Basement
- Interior Basement Entry
Home Security
Outdoor Features
- Patio
Utilities
- Central Heating and Cooling System
- Vented Exhaust Fan
- Natural Gas Water Heater
Listing and Financial Details
- Assessor Parcel Number 020600090046376
Community Details
Pet Policy
- Pets Allowed
Additional Features
- No Home Owners Association
- Storm Windows
Ownership History
Purchase Details
Home Financials for this Owner
Home Financials are based on the most recent Mortgage that was taken out on this home.Purchase Details
Home Financials for this Owner
Home Financials are based on the most recent Mortgage that was taken out on this home.Purchase Details
Purchase Details
Home Financials for this Owner
Home Financials are based on the most recent Mortgage that was taken out on this home.Similar Homes in Annapolis, MD
Home Values in the Area
Average Home Value in this Area
Purchase History
| Date | Type | Sale Price | Title Company |
|---|---|---|---|
| Deed | $1,225,000 | Eagle Title | |
| Deed | $625,000 | Sage Title Group Llc | |
| Deed | $365,000 | -- | |
| Deed | $330,000 | -- |
Mortgage History
| Date | Status | Loan Amount | Loan Type |
|---|---|---|---|
| Previous Owner | $473,750 | New Conventional | |
| Previous Owner | $99,600 | Credit Line Revolving | |
| Previous Owner | $617,861 | VA | |
| Previous Owner | $297,000 | No Value Available |
Property History
| Date | Event | Price | Change | Sq Ft Price |
|---|---|---|---|---|
| 11/13/2024 11/13/24 | Sold | $1,225,000 | +2.1% | $565 / Sq Ft |
| 09/26/2024 09/26/24 | Pending | -- | -- | -- |
| 09/19/2024 09/19/24 | For Sale | $1,200,000 | +92.0% | $553 / Sq Ft |
| 11/15/2017 11/15/17 | Sold | $625,000 | -3.8% | $296 / Sq Ft |
| 09/21/2017 09/21/17 | Pending | -- | -- | -- |
| 06/27/2017 06/27/17 | For Sale | $650,000 | -- | $308 / Sq Ft |
Tax History Compared to Growth
Tax History
| Year | Tax Paid | Tax Assessment Tax Assessment Total Assessment is a certain percentage of the fair market value that is determined by local assessors to be the total taxable value of land and additions on the property. | Land | Improvement |
|---|---|---|---|---|
| 2024 | $13,398 | $993,433 | $0 | $0 |
| 2023 | $6,436 | $922,000 | $634,800 | $287,200 |
| 2022 | $12,835 | $910,900 | $0 | $0 |
| 2021 | $12,531 | $899,800 | $0 | $0 |
| 2020 | $12,531 | $888,700 | $634,800 | $253,900 |
| 2019 | $12,540 | $888,700 | $634,800 | $253,900 |
| 2018 | $12,362 | $888,700 | $634,800 | $253,900 |
| 2017 | $11,140 | $1,129,100 | $0 | $0 |
| 2016 | -- | $1,129,100 | $0 | $0 |
| 2015 | -- | $1,129,100 | $0 | $0 |
| 2014 | -- | $1,194,400 | $0 | $0 |
Agents Affiliated with this Home
-
Carol Snyder

Seller's Agent in 2024
Carol Snyder
Monument Sotheby's International Realty
(443) 906-3848
3 in this area
168 Total Sales
-
Claire Wagner
C
Seller Co-Listing Agent in 2024
Claire Wagner
Monument Sotheby's International Realty
(703) 402-0226
2 in this area
5 Total Sales
-
Moe Farley

Buyer's Agent in 2024
Moe Farley
Coldwell Banker (NRT-Southeast-MidAtlantic)
(410) 271-4839
16 in this area
151 Total Sales
-
Creig Northrop

Seller's Agent in 2017
Creig Northrop
Creig Northrop Team of Long & Foster
(410) 884-8354
1 in this area
549 Total Sales
-
Susanne Kneeland

Buyer's Agent in 2017
Susanne Kneeland
Long & Foster
(443) 865-7949
8 Total Sales
Map
Source: Bright MLS
MLS Number: MDAA2092984
APN: 06-000-90046376
- 143 Market St
- 146 Duke of Gloucester St
- 160 Green St
- 179 Green St
- 138 Charles St
- 41 Cornhill St
- 88 Market St
- 1 Shipwright Harbor
- 9 Shipwright St
- 146 Prince George St
- 66 Franklin St Unit 509
- 66 Franklin St Unit 307
- 66 Franklin St Unit 203
- 66 Franklin St Unit 106
- 165 King George St
- 16 Southgate Ave
- 287 State St Unit 2
- 301 Burnside St Unit A 202
- 301 Burnside St Unit B302
- 21 Southgate Ave

