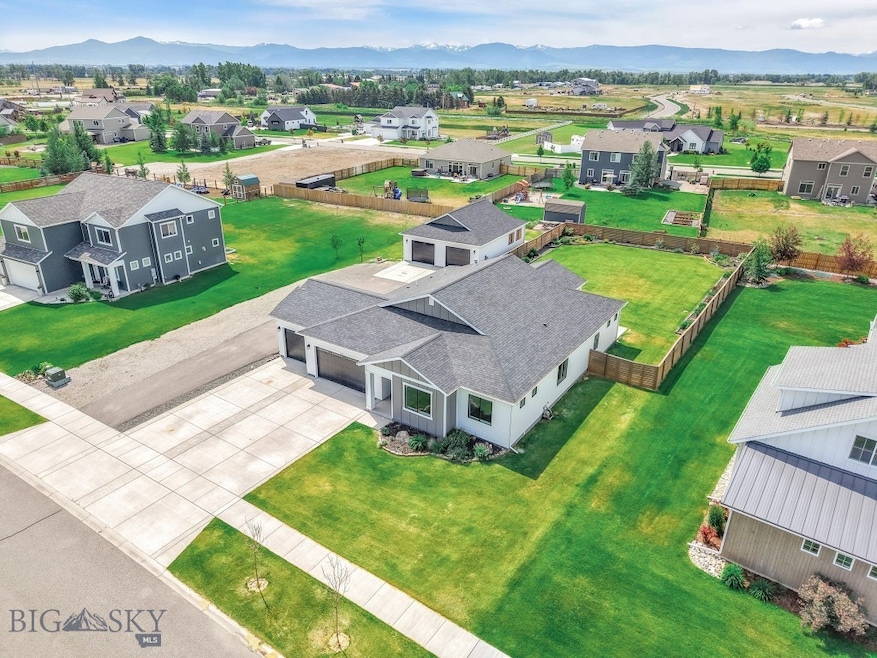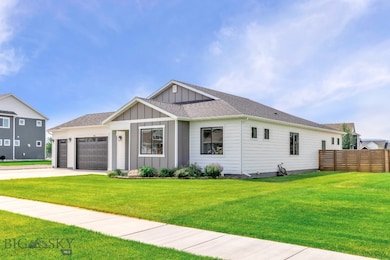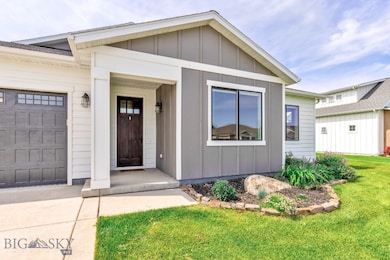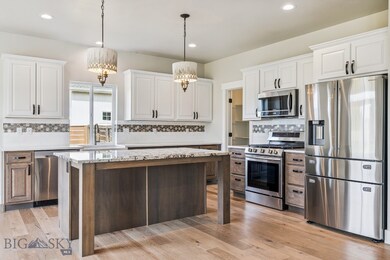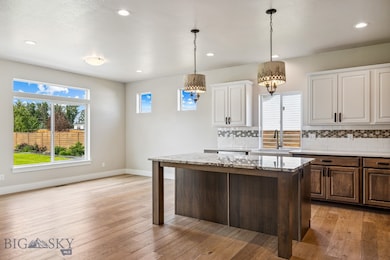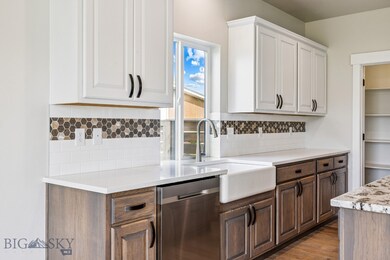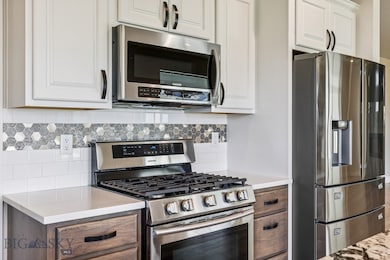
166 King Meadows Ln Bozeman, MT 59718
Estimated payment $7,344/month
Highlights
- Guest House
- Mountain View
- Lawn
- Ridge View Elementary School Rated A-
- Engineered Wood Flooring
- Home Office
About This Home
Elegant Living in the Heart of Gallatin Valley
Experience the perfect fusion of sophistication, privacy, and modern comfort in this exquisite single-level property, nestled within the desirable Gallatin Heights Subdivision. Situated on a beautifully landscaped half-acre lot, this property features a distinguished main residence and a detached guest house—an ideal retreat for extended family, guests, or executive rental potential.
Step through the front door into a thoughtfully curated space with designer finishes: wide-plank engineered hardwood flooring, polished granite and quartz countertops, premium cabinetry, and upgraded fixtures throughout. The culinary kitchen is a chef’s dream, complete with a gas range, stainless steel appliances, a porcelain farmhouse sink, and a generous walk-in pantry. A statement-making linear gas fireplace is wrapped in floor-to-ceiling porcelain tile, with a mounted flat-screen TV that conveys with the sale.
The private primary suite is a light-filled sanctuary, with a spa-inspired ensuite boasting double vanities, a custom-tiled walk-in shower with bench and niche, a separate water closet, and a massive walk-in closet.
A versatile flex room offers space for a study, studio, or lounge, while an elegant half bath, spacious mudroom, and fully appointed laundry room deliver ultimate livability. 2 privately located additional spacious bedrooms and another full bath round out the floor plan.
Outdoors, relax amidst flourishing perennial gardens or entertain under the expansive covered back patio. The attached three-car garage provides ample space for all your vehicles and toys.
The detached single level one-bedroom, one-bath ADU—with its own two-car garage and private patio—is positioned for privacy at the back corner of the property.
Additional upgrades include central air conditioning, a preventative radon mitigation system, soft water system, and a shared irrigation well reflect a commitment to comfort, wellness and ease of living.
Ideally located moments from Belgrade, Bozeman, Four Corners, Big Sky, the airport, and I-90, this home offers both serene luxury and everyday accessibility—an exceptional opportunity to own a private haven in one of Montana’s most vibrant regions.
Home Details
Home Type
- Single Family
Est. Annual Taxes
- $7,763
Year Built
- Built in 2019
Lot Details
- 0.51 Acre Lot
- South Facing Home
- Picket Fence
- Partially Fenced Property
- Wood Fence
- Perimeter Fence
- Landscaped
- Sprinkler System
- Lawn
- Zoning described as RS - Residential Suburban
HOA Fees
- $50 Monthly HOA Fees
Parking
- 3 Car Attached Garage
- Garage Door Opener
Home Design
- Shingle Roof
- Asphalt Roof
- Hardboard
Interior Spaces
- 2,345 Sq Ft Home
- 1-Story Property
- Ceiling Fan
- Gas Fireplace
- Window Treatments
- Family Room
- Dining Room
- Home Office
- Mountain Views
Kitchen
- Stove
- Range
- Microwave
- Dishwasher
- Disposal
Flooring
- Engineered Wood
- Carpet
- Vinyl
Bedrooms and Bathrooms
- 4 Bedrooms
- Walk-In Closet
Laundry
- Laundry Room
- Dryer
- Washer
Home Security
- Carbon Monoxide Detectors
- Fire and Smoke Detector
Outdoor Features
- Balcony
- Covered patio or porch
Additional Homes
- Guest House
Utilities
- Forced Air Heating and Cooling System
- Heating System Uses Natural Gas
- Well
- Water Softener
- Phone Available
Listing and Financial Details
- Assessor Parcel Number RFF82185
Community Details
Overview
- Built by Sunrise Homes
- Gallatin Heights Subdivision
Recreation
- Community Playground
- Park
- Trails
Map
Home Values in the Area
Average Home Value in this Area
Tax History
| Year | Tax Paid | Tax Assessment Tax Assessment Total Assessment is a certain percentage of the fair market value that is determined by local assessors to be the total taxable value of land and additions on the property. | Land | Improvement |
|---|---|---|---|---|
| 2024 | $6,768 | $1,118,274 | $0 | $0 |
| 2023 | $7,603 | $1,118,274 | $0 | $0 |
| 2022 | $5,078 | $677,577 | $0 | $0 |
| 2021 | $5,378 | $677,577 | $0 | $0 |
| 2020 | $3,666 | $382,328 | $0 | $0 |
Property History
| Date | Event | Price | Change | Sq Ft Price |
|---|---|---|---|---|
| 06/25/2025 06/25/25 | For Sale | $1,200,000 | -- | $512 / Sq Ft |
Purchase History
| Date | Type | Sale Price | Title Company |
|---|---|---|---|
| Warranty Deed | -- | First American Title Company |
Mortgage History
| Date | Status | Loan Amount | Loan Type |
|---|---|---|---|
| Open | $378,347 | VA | |
| Previous Owner | $360,094 | Commercial |
Similar Homes in Bozeman, MT
Source: Big Sky Country MLS
MLS Number: 403567
APN: 06-0903-26-4-02-29-0000
- TBD Sage Grouse Dr
- 2133 Stewart Loop
- TBD Redpoll St
- TBD Sparrowhawk Rd
- 1165 Stewart Loop
- 17 Canvasback Ave
- 25 Canvasback Ave
- 530 Hulbert Rd W
- 39 Canvasback Ave
- 156 Stephanie Ln
- 2621 Jackrabbit Ln
- 915 Stewart Loop
- 121 Scott Dr
- 343 Stewart Loop
- tbd Stewart Loop
- TBD Jackrabbit Fremont Ln
- TBD Jackrabbit and Baxter Ln
- 219 Walleye Rd
- 160 Jackie Jo Jct
- 378 Cedar Wood Cir
- 508 Wise Way
- 101 Abby St
- 1102 Idaho St
- 303 Belgrade Blvd
- 912 Jeanette Place Unit C
- 1538 Cobb Hill Rd
- 703 Silverbow Ave
- 1096 Longbow Ln Unit Longbow 2H
- 1120 Longbow Ln Unit F
- 5485 Glenellen Dr Unit 2
- 1140 Abigail Ln
- 51 Intrepid Dr Unit 51 Intrepid Drive
- 1595 Twin Lakes Ave
- 1100 Rosa Way
- 100 N Grogan St
- 107 High K St
- 979 Twin Lakes Ave
- 4643 Bembrick St Unit 2C
