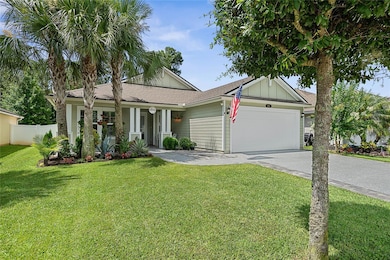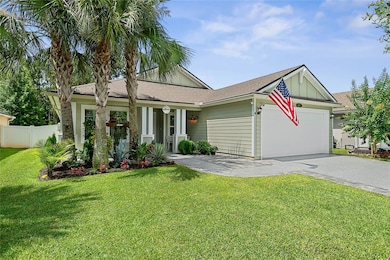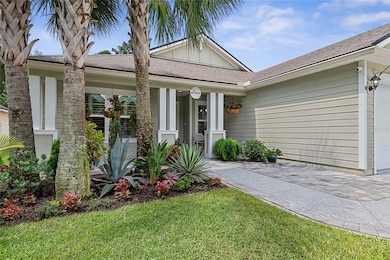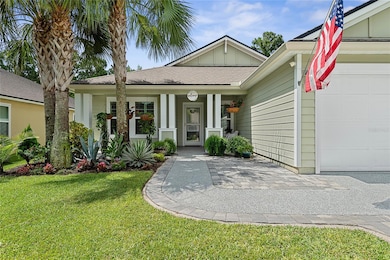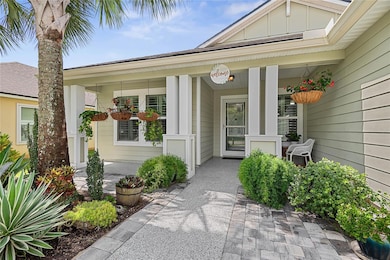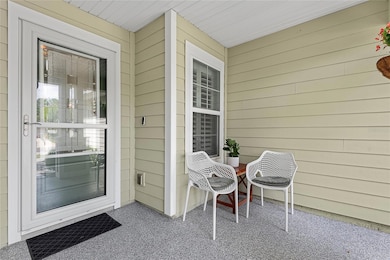
166 Midway Park Dr St. Augustine, FL 32084
Estimated payment $2,665/month
Highlights
- Fitness Center
- Open Floorplan
- Vaulted Ceiling
- Crookshank Elementary School Rated A-
- Clubhouse
- Solid Surface Countertops
About This Home
Your Dream Home Awaits in San Salito Northridge Lakes!
Get ready to fall in love with this meticulously maintained 3BR/2BA, single-level sanctuary in San Salito Northridge Lakes – NO CDD FEES!
Step inside and discover an oversized 2-car garage, a fantastic split floor plan, and a dedicated bonus enclosed office perfect for remote work or hobbies. Imagine sipping coffee in the serene sunroom, enjoying breathtaking preserve views.
The luxurious master suite is your private oasis with a spacious walk-in closet. The chef's kitchen boasts top-of-the-line appliances and a whole-house water softening system for pure bliss.
Outside, your personal paradise awaits! You'll find a massive storage shed, a money-saving well-fed sprinkler system, and a stunning, upgraded driveway and terrace perfect for entertaining.
This isn't just a house; it's a lifestyle upgrade! Don't miss out – see the MLS Notable Features sheet for all the incredible upgrades!
Home Details
Home Type
- Single Family
Est. Annual Taxes
- $3,648
Year Built
- Built in 2017
Lot Details
- 7,841 Sq Ft Lot
- North Facing Home
- Property is zoned PUD
HOA Fees
- $68 Monthly HOA Fees
Parking
- 2 Car Attached Garage
Home Design
- Slab Foundation
- Frame Construction
- Shingle Roof
Interior Spaces
- 1,535 Sq Ft Home
- 1-Story Property
- Open Floorplan
- Vaulted Ceiling
- Window Treatments
- Living Room
- Tile Flooring
- Laundry Room
Kitchen
- Eat-In Kitchen
- Cooktop<<rangeHoodToken>>
- <<microwave>>
- Dishwasher
- Solid Surface Countertops
Bedrooms and Bathrooms
- 3 Bedrooms
- Split Bedroom Floorplan
- Walk-In Closet
- 2 Full Bathrooms
Outdoor Features
- Rain Gutters
Utilities
- Central Air
- Heat Pump System
- Phone Available
- Cable TV Available
Listing and Financial Details
- Visit Down Payment Resource Website
- Legal Lot and Block 96 / LOT 96
- Assessor Parcel Number 073322-0960
Community Details
Overview
- Association fees include pool, ground maintenance
- San Salito Owners Association Inc Association
- Visit Association Website
- Northridge Lakes Subdivision
Amenities
- Clubhouse
Recreation
- Tennis Courts
- Pickleball Courts
- Community Playground
- Fitness Center
- Community Pool
- Park
Map
Home Values in the Area
Average Home Value in this Area
Tax History
| Year | Tax Paid | Tax Assessment Tax Assessment Total Assessment is a certain percentage of the fair market value that is determined by local assessors to be the total taxable value of land and additions on the property. | Land | Improvement |
|---|---|---|---|---|
| 2025 | $3,576 | $317,822 | -- | -- |
| 2024 | $3,576 | $308,865 | -- | -- |
| 2023 | $3,576 | $299,869 | $0 | $0 |
| 2022 | $3,474 | $291,135 | $80,640 | $210,495 |
| 2021 | $1,968 | $175,473 | $0 | $0 |
| 2020 | $1,918 | $170,059 | $0 | $0 |
| 2019 | $1,943 | $166,236 | $0 | $0 |
| 2018 | $1,913 | $163,136 | $0 | $0 |
| 2017 | $873 | $45,000 | $45,000 | $0 |
Property History
| Date | Event | Price | Change | Sq Ft Price |
|---|---|---|---|---|
| 06/19/2025 06/19/25 | For Sale | $414,000 | +74.0% | $270 / Sq Ft |
| 12/17/2023 12/17/23 | Off Market | $237,990 | -- | -- |
| 12/17/2023 12/17/23 | Off Market | $365,000 | -- | -- |
| 12/15/2021 12/15/21 | Sold | $365,000 | 0.0% | $238 / Sq Ft |
| 11/16/2021 11/16/21 | Pending | -- | -- | -- |
| 11/15/2021 11/15/21 | For Sale | $365,000 | +53.4% | $238 / Sq Ft |
| 06/30/2017 06/30/17 | Sold | $237,990 | -0.8% | $155 / Sq Ft |
| 02/19/2017 02/19/17 | Pending | -- | -- | -- |
| 02/13/2017 02/13/17 | For Sale | $239,990 | -- | $156 / Sq Ft |
Purchase History
| Date | Type | Sale Price | Title Company |
|---|---|---|---|
| Warranty Deed | $365,000 | Gibraltar Title Services Llc | |
| Special Warranty Deed | $237,990 | Dhi Title Of Florida Inc | |
| Deed | $238,000 | -- |
Mortgage History
| Date | Status | Loan Amount | Loan Type |
|---|---|---|---|
| Open | $273,750 | New Conventional | |
| Previous Owner | $162,990 | VA |
Similar Homes in the area
Source: Stellar MLS
MLS Number: FC310760
APN: 073322-0960
- 60 Millet Way
- 35 Root Ln
- 324 Palace Dr
- 500 Pullman Cir
- 137 Codman Dr
- 40 Tesla Ct
- 75 Codman Dr
- 913 Oak Arbor Cir
- 96 Cody St
- 0 Eisenhower Dr
- 816 Oak Arbor Cir
- 775 E Red House Branch Rd
- 1048 Oak Arbor Cir
- 3511 Evernia St
- 577 Wooded Crossing Cir
- 106 Plantation Point Dr
- 208 Pine Arbor Cir
- 1205 Wild Palm Ct
- 735 E Red House Branch Rd
- 5385 Porter Road Extension
- 22 Pullman Cir
- 162 Cody St
- 222 Cody St
- 96 Cody St
- 127 Plantation Point Dr
- 554 Fern Ave
- 4430 Manucy Rd Unit C
- 352 Wooded Crossing Cir
- 649 Montiano Cir
- 167 Whispering Brook Dr
- 94 Red House Cir
- 133 Grafft Ln
- 71 Utina Way
- 631 Oakland Ave
- 2800 N 4th St
- 121 Jackson Blvd Unit 121 Jackson Blvd. Apt. #2
- 4612 Third Ave
- 725 Flagler Crossing Dr
- 625 Fairway Dr Unit 302
- 625 Fairway Dr Unit 301

