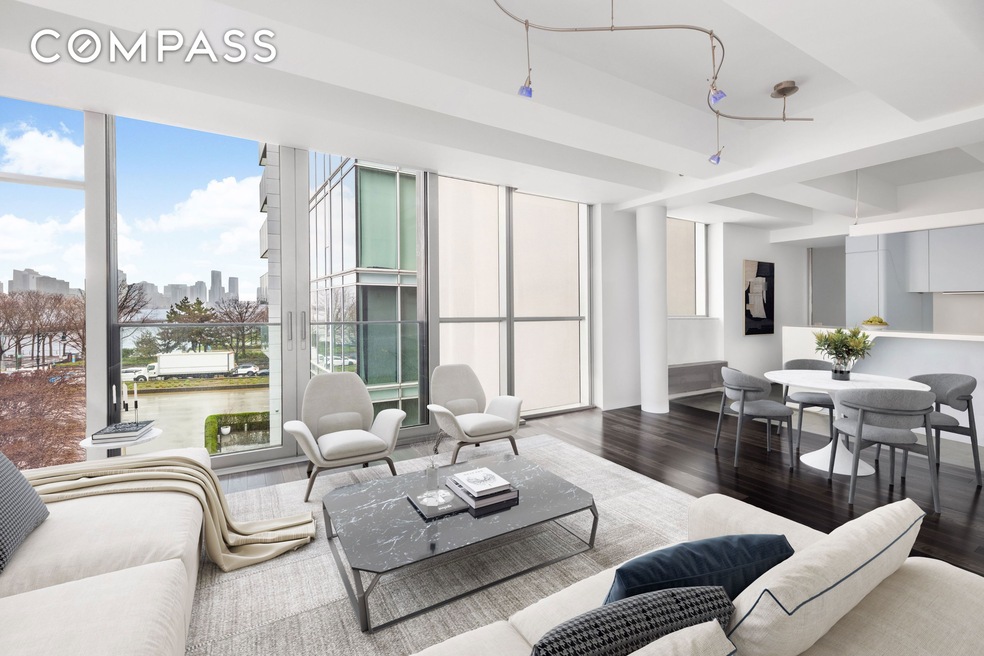
166 Perry St Unit 3C New York, NY 10014
West Village NeighborhoodHighlights
- River View
- 5-minute walk to Christopher St
- High Ceiling
- P.S. 3 Charrette School Rated A
- Wood Flooring
- 2-minute walk to Hudson River Park
About This Home
As of July 2025Apartment #3C at 166 Perry Street presents an exceptional opportunity for luxurious downtown Manhattan living, in the heart of the coveted West Village.
This corner 2-bedroom, 2.5-bathroom condominium, loft residence spans 1,521 square feet, and offers breathtaking Hudson River views. The open floor plan effortlessly integrates the kitchen, dining, and living areas, creating an inviting space for both relaxation and entertainment. Designed by Asymptote Architecture, the custom kitchen boasts Sub-Zero and Miele appliances, while modern finishes such as floor-to-ceiling windows, wide plank oak floors, and lofty 10-foot ceilings elevate the ambiance of the home. West facing, sliding glass doors open up to a juliet balcony, overlooking the Hudson River.
The south facing, primary suite faces onto Charles Lane, a quiet cobblestone alleyway, and features a luxurious bath adorned with Vermont green slate floors, a sculpted Corian vanity, and a spa-like shower. The 2nd bedroom also faces south, and features an ensuite bath with stall shower. A separate powder room is ideal for guests. The apartment also features a generously sized home office, perfect for work-from-home days.
Residents of 166 Perry Street enjoy the pinnacle of convenience and luxury with access to a full suite of amenities, including a 24-hour doorman, full-time staff, a state-of-the-art gym, and a rooftop terrace offering unparalleled views of the Hudson River and Empire State Building. Set within a boutique building boasting only nineteen residences across eight stories, this exclusive condominium offers sophistication in an unparalleled location, just a stone's throw from the Hudson River Promenade.
Property Details
Home Type
- Condominium
Est. Annual Taxes
- $31,908
Year Built
- Built in 2008
HOA Fees
- $3,827 Monthly HOA Fees
Interior Spaces
- 1,521 Sq Ft Home
- High Ceiling
- Wood Flooring
- River Views
Bedrooms and Bathrooms
- 2 Bedrooms
Laundry
- Laundry in unit
- Washer
Outdoor Features
- Juliet Balcony
Utilities
- No Cooling
- No Heating
Community Details
- 20 Units
- West Village Subdivision
- 8-Story Property
Listing and Financial Details
- Legal Lot and Block 1709 / 00637
Ownership History
Purchase Details
Purchase Details
Similar Homes in New York, NY
Home Values in the Area
Average Home Value in this Area
Purchase History
| Date | Type | Sale Price | Title Company |
|---|---|---|---|
| Deed | -- | -- | |
| Deed | $2,392,888 | -- |
Property History
| Date | Event | Price | Change | Sq Ft Price |
|---|---|---|---|---|
| 07/16/2025 07/16/25 | Sold | $3,100,000 | -11.4% | $2,038 / Sq Ft |
| 04/10/2025 04/10/25 | Pending | -- | -- | -- |
| 03/03/2025 03/03/25 | For Sale | $3,500,000 | -- | $2,301 / Sq Ft |
Tax History Compared to Growth
Tax History
| Year | Tax Paid | Tax Assessment Tax Assessment Total Assessment is a certain percentage of the fair market value that is determined by local assessors to be the total taxable value of land and additions on the property. | Land | Improvement |
|---|---|---|---|---|
| 2025 | $32,807 | $269,128 | $52,948 | $216,180 |
| 2024 | $32,807 | $262,415 | $52,948 | $209,467 |
| 2023 | $30,983 | $252,575 | $52,948 | $199,627 |
| 2022 | $30,513 | $266,632 | $52,948 | $213,684 |
| 2021 | $30,627 | $257,298 | $52,948 | $204,350 |
| 2020 | $13,543 | $273,349 | $52,948 | $220,401 |
| 2019 | $5,339 | $266,103 | $52,948 | $213,155 |
| 2018 | $29,019 | $247,405 | $52,948 | $194,457 |
| 2017 | $28,061 | $236,709 | $52,948 | $183,761 |
| 2016 | $27,921 | $235,544 | $52,948 | $182,596 |
| 2015 | $19,942 | $210,886 | $52,949 | $157,937 |
| 2014 | $19,942 | $210,235 | $52,948 | $157,287 |
Agents Affiliated with this Home
-
Oliver Gold

Seller's Agent in 2025
Oliver Gold
Compass
(917) 664-7214
1 in this area
10 Total Sales
-
Carl Gambino

Seller Co-Listing Agent in 2025
Carl Gambino
Compass
(646) 465-1766
4 in this area
245 Total Sales
Map
Source: Real Estate Board of New York (REBNY)
MLS Number: RLS10955548
APN: 0637-1709
- 150 Charles St Unit 2CS
- 150 Charles St Unit 4AN
- 150 Charles St Unit 2BS
- 150 Charles St Unit 14B
- 150 Charles St Unit 2ES
- 680 Washington St Unit 1B
- 140 Charles St Unit 2E
- 140 Charles St Unit 7A
- 165 Charles St Unit RSU14
- 165 Charles St Unit 6
- 165 Charles St Unit RSU18
- 166 Perry St Unit 6B
- 166 Perry St Unit 6A
- 165 Christopher St Unit 5-V
- 165 Christopher St Unit 2-K
- 173 Perry St Unit 11th FLR
- 5 Weehawken St Unit 4B
- 704 Washington St Unit 4B
- 165 Perry St Unit 1D
- 153 Perry St Unit 4 B
