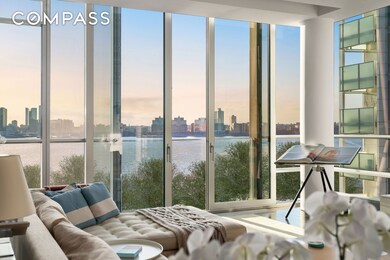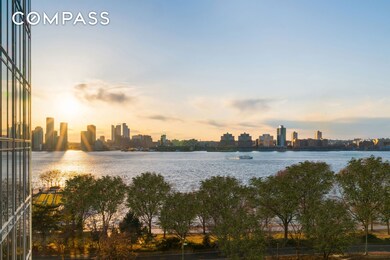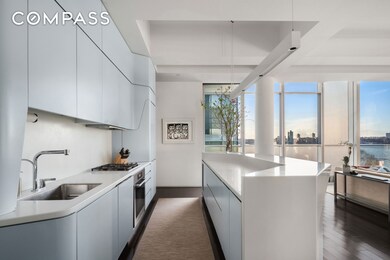
166 Perry St Unit 6A New York, NY 10014
West Village NeighborhoodEstimated payment $53,510/month
Highlights
- River View
- 5-minute walk to Christopher St
- Juliet Balcony
- P.S. 3 Charrette School Rated A
- Wood Flooring
- 2-minute walk to Hudson River Park
About This Home
Residence 6A is a one of a kind, contemporary loft with extraordinary Hudson River views and exceptional 12’ soaring ceiling heights in 166 Perry Street – a full service condominium building between Washington and West Streets in the prime Far West Village. Originally designed by esteemed Asymptote Architecture, this light filled 2,960 square foot three bedroom/three and a half bathroom home features a flowing layout and a floor-to-ceiling cascading glass facade.
The majestic (over 900 square foot) corner great room has both western and northern exposures and features over 55’ of floor-to-ceiling glass walls with unencumbered and protected Hudson River views. Massive floor-to-ceiling sliding glass doors open to a glass Juliet balcony, and the room itself feels like it is perched above Perry street enabling a perfect view of the river and glorious sunsets nightly. A large dining area could easily be reconfigured as a full size fourth bedroom or den.
The open adjacent kitchen centers around a dramatic sculpted Corian island and features Sub-Zero and Miele appliances, Dornbracht fixtures, custom cabinetry and honed Vermont green slate flooring. Tucked behind the kitchen and separated by a floor-to-ceiling pocket door is a spacious 75 square foot pantry or office.
A dramatic hallway, separated by a floor-to-ceiling pocket door, leads to the bedroom chambers. At the far end is the colossal (over 650 square foot) corner primary bedroom suite which also features floor-to-ceiling glass windows and a Juliet balcony to let the outside in. The suite includes an enormous customized walk-in closet, and a spa-like bathroom with Vermont green slate flooring with radiant heat, a luxurious Corian soaking tub and separate shower, sculpted Corian sink, Dornbracht fixtures, and surprising open views of the Empire State Building, Chrysler Building, and the Manhattan city skyline. The second bedroom faces over Perry Street with tangential views toward the river, and boasts a spacious ensuite bathroom with Corian sink and large soaking tub, Vermont slate heated flooring and Dornbracht fixtures. The third bedroom is currently set up as a personal gymnasium, with an ensuite bathroom featuring a steam shower with Tundra Gray Turkish marble slab walls and bench.
Other highlights of this truly exceptional home include a powder room off the entry foyer, vented Bosch washer/dryer, four zone central HVAC with linear diffusers, recessed lighting, electric solar shade window treatments, wide plank oak flooring, and copious customized closet spaces. There is wiring and conduit in the walls throughout this home that all lead to the large AV closet.
166 Perry Street is a full service premium condominium building situated on a cobblestoned block in the coveted Far West Village, less than a half block away from the Hudson River Promenade. This boutique condominium building of only 19 residences features a 24 hour doorman and full time staff, a fitness center, and a lovely roof terrace with views of the Hudson River and the Empire State Building/city skyline.
Property Details
Home Type
- Condominium
Est. Annual Taxes
- $52,332
Year Built
- Built in 2008
HOA Fees
- $7,608 Monthly HOA Fees
Property Views
- River
- City
Interior Spaces
- 2,960 Sq Ft Home
- Wood Flooring
- Laundry in unit
Kitchen
- Breakfast Bar
- Dishwasher
- Wine Cooler
- Kitchen Island
Bedrooms and Bathrooms
- 3 Bedrooms
Additional Features
- Juliet Balcony
- Central Heating and Cooling System
Community Details
- 20 Units
- High-Rise Condominium
- West Village Subdivision
- 8-Story Property
Listing and Financial Details
- Legal Lot and Block 1717 / 00637
Map
Home Values in the Area
Average Home Value in this Area
Tax History
| Year | Tax Paid | Tax Assessment Tax Assessment Total Assessment is a certain percentage of the fair market value that is determined by local assessors to be the total taxable value of land and additions on the property. | Land | Improvement |
|---|---|---|---|---|
| 2025 | $65,213 | $534,968 | $105,250 | $429,718 |
| 2024 | $65,213 | $521,622 | $105,250 | $416,372 |
| 2023 | $62,768 | $502,064 | $105,250 | $396,814 |
| 2022 | $49,874 | $530,006 | $105,250 | $424,756 |
| 2021 | $60,879 | $511,452 | $105,250 | $406,202 |
| 2020 | $49,651 | $543,358 | $105,250 | $438,108 |
| 2019 | $49,099 | $528,953 | $105,250 | $423,703 |
| 2018 | $57,683 | $491,786 | $105,250 | $386,536 |
| 2017 | $55,780 | $470,525 | $105,250 | $365,275 |
| 2016 | $55,502 | $468,210 | $105,250 | $362,960 |
| 2015 | $21,802 | $419,193 | $105,249 | $313,944 |
| 2014 | $21,802 | $417,900 | $105,249 | $312,651 |
Property History
| Date | Event | Price | Change | Sq Ft Price |
|---|---|---|---|---|
| 07/19/2025 07/19/25 | Pending | -- | -- | -- |
| 07/19/2025 07/19/25 | Off Market | $7,500,000 | -- | -- |
| 07/12/2025 07/12/25 | Pending | -- | -- | -- |
| 07/12/2025 07/12/25 | Off Market | $7,500,000 | -- | -- |
| 07/05/2025 07/05/25 | Pending | -- | -- | -- |
| 07/05/2025 07/05/25 | Off Market | $7,500,000 | -- | -- |
| 06/28/2025 06/28/25 | Pending | -- | -- | -- |
| 06/28/2025 06/28/25 | Off Market | $7,500,000 | -- | -- |
| 06/21/2025 06/21/25 | Pending | -- | -- | -- |
| 06/21/2025 06/21/25 | Off Market | $7,500,000 | -- | -- |
| 06/14/2025 06/14/25 | Pending | -- | -- | -- |
| 06/14/2025 06/14/25 | Off Market | $7,500,000 | -- | -- |
| 06/07/2025 06/07/25 | Pending | -- | -- | -- |
| 06/07/2025 06/07/25 | Off Market | $7,500,000 | -- | -- |
| 05/31/2025 05/31/25 | Pending | -- | -- | -- |
| 05/31/2025 05/31/25 | Off Market | $7,500,000 | -- | -- |
| 05/24/2025 05/24/25 | Pending | -- | -- | -- |
| 05/24/2025 05/24/25 | Off Market | $7,500,000 | -- | -- |
| 05/17/2025 05/17/25 | Pending | -- | -- | -- |
| 05/17/2025 05/17/25 | Off Market | $7,500,000 | -- | -- |
| 05/10/2025 05/10/25 | For Sale | $7,500,000 | 0.0% | $2,534 / Sq Ft |
| 05/10/2025 05/10/25 | Off Market | $7,500,000 | -- | -- |
| 05/03/2025 05/03/25 | For Sale | $7,500,000 | 0.0% | $2,534 / Sq Ft |
| 05/03/2025 05/03/25 | Off Market | $7,500,000 | -- | -- |
| 04/26/2025 04/26/25 | For Sale | $7,500,000 | 0.0% | $2,534 / Sq Ft |
| 04/26/2025 04/26/25 | Off Market | $7,500,000 | -- | -- |
| 04/19/2025 04/19/25 | For Sale | $7,500,000 | 0.0% | $2,534 / Sq Ft |
| 04/19/2025 04/19/25 | Off Market | $7,500,000 | -- | -- |
| 04/10/2025 04/10/25 | For Sale | $7,500,000 | -- | $2,534 / Sq Ft |
Purchase History
| Date | Type | Sale Price | Title Company |
|---|---|---|---|
| Deed | $5,200,000 | -- |
Similar Homes in New York, NY
Source: Real Estate Board of New York (REBNY)
MLS Number: RLS20015772
APN: 0637-1717
- 150 Charles St Unit 2CS
- 150 Charles St Unit 4AN
- 150 Charles St Unit 2BS
- 150 Charles St Unit 14B
- 150 Charles St Unit 2ES
- 680 Washington St Unit 1B
- 140 Charles St Unit 2E
- 140 Charles St Unit 7A
- 165 Charles St Unit RSU14
- 165 Charles St Unit 6
- 165 Charles St Unit RSU18
- 166 Perry St Unit 6B
- 165 Christopher St Unit 5-V
- 165 Christopher St Unit 2-K
- 173 Perry St Unit 11th FLR
- 5 Weehawken St Unit 4B
- 704 Washington St Unit 4B
- 165 Perry St Unit 1D
- 153 Perry St Unit 4 B
- 708 Washington St Unit 5B






