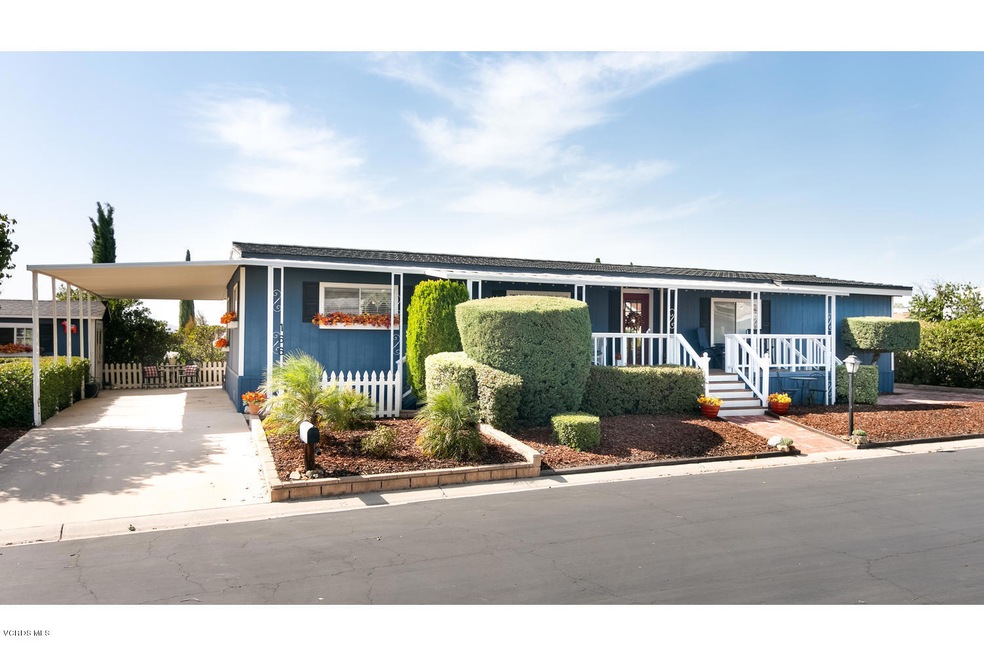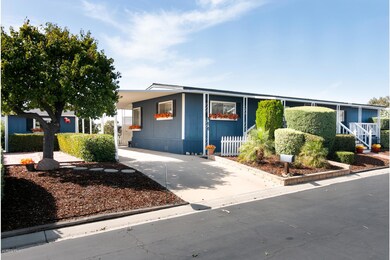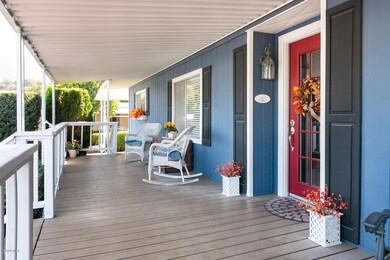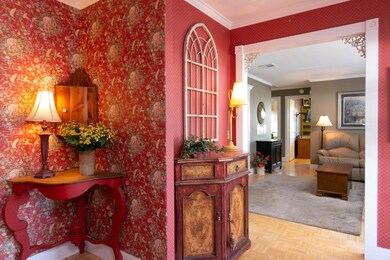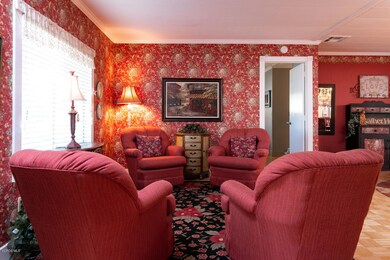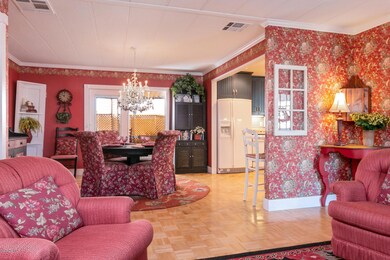
166 Phyllis Way Unit 166 Thousand Oaks, CA 91320
Highlights
- Heated Spa
- Primary Bedroom Suite
- Mountain View
- Madrona Elementary School Rated A-
- Updated Kitchen
- Clubhouse
About This Home
As of January 2020This is the move-in ready mobile home you've been waiting for! It's located towards the back of the park, making it an ideal location on this double lot. My clients have completely remodeled this gorgeous double wide home on a double wide lot! 50 year composition shingle roof, copper plumbing, wood skirting, crown moulding and beautiful baseboards, wood blinds ... just some of the upgrades! The kitchen features thick maple countertops, gorgeous custom cabinetry, dishwasher, oven and cooktop. There is a laundry room located just off the kitchen. The master bedroom suite and bathroom were remodeled, adding double vanities, shower, waterheater booster and walk-in closet with pocket door. The guest bathroom was also remodeled. The HVAC was recently serviced. There are two decks - one on the front, and one on the rear. They also have a very nice shed, currently used as a woodshop. The outdoor landscaping is quite nice and includes brick outside patio, brick front walkway and bricked 2nd driveway. It's wired for internet and cable. You have views in 3 directions. The sunsets are lovely! Hurry, this won't last!
Last Agent to Sell the Property
Sheryl Lynn Johnson
Aviara Real Estate Listed on: 10/11/2019
Last Buyer's Agent
Jeff Trifiro
McQueen & Associates License #01839861
Property Details
Home Type
- Mobile/Manufactured
Year Built
- Built in 1975 | Remodeled
Lot Details
- 3,049 Sq Ft Lot
- East Facing Home
- Land Lease
Home Design
- Composition Shingle Roof
- Composition Shingle
- Copper Plumbing
- Quake Bracing
Interior Spaces
- 1,488 Sq Ft Home
- Crown Molding
- Family Room
- Living Room
- Dining Room
- Den
- Sun or Florida Room
- Parquet Flooring
- Mountain Views
Kitchen
- Updated Kitchen
- Gas Oven
- Dishwasher
- Disposal
Bedrooms and Bathrooms
- 3 Bedrooms
- Main Floor Bedroom
- Primary Bedroom Suite
- Walk-In Closet
- Remodeled Bathroom
- Maid or Guest Quarters
- 2 Full Bathrooms
- Double Vanity
- Bathtub with Shower
- Shower Only
Laundry
- Laundry Room
- Dryer
- Washer
Parking
- 2 Carport Spaces
- Brick Driveway
- Guest Parking
Pool
- Heated Spa
- In Ground Spa
- Outdoor Pool
Outdoor Features
- Deck
- Covered patio or porch
- Shed
Mobile Home
- Mobile Home Make and Model is Unknown, Unknown
- Mobile Home is 24 x 60 Feet
- Department of Housing Decal MH1192299
- Serial Number LJ74120U
- Double Wide
- Wood Skirt
Listing and Financial Details
- Rent includes pool
- Assessor Parcel Number 9040190390
Community Details
Overview
- Thompson Allen Llc Association, Phone Number (805) 498-2010
- Ventu Estates Mobil Home 123 Subdivision
- Ventu Estates Mobile Home Park | Phone (805) 498-2010 | Manager Mary Williams
- The community has rules related to covenants, conditions, and restrictions
Amenities
- Clubhouse
- Banquet Facilities
- Guest Suites
Recreation
- Community Pool
- Community Spa
Pet Policy
- Pet Restriction
- Call for details about the types of pets allowed
Security
- Resident Manager or Management On Site
Similar Homes in the area
Home Values in the Area
Average Home Value in this Area
Property History
| Date | Event | Price | Change | Sq Ft Price |
|---|---|---|---|---|
| 05/23/2025 05/23/25 | Pending | -- | -- | -- |
| 04/10/2025 04/10/25 | Price Changed | $339,000 | -5.6% | $228 / Sq Ft |
| 03/20/2025 03/20/25 | For Sale | $359,000 | +28.2% | $241 / Sq Ft |
| 01/02/2020 01/02/20 | Sold | $280,000 | 0.0% | $188 / Sq Ft |
| 12/03/2019 12/03/19 | Pending | -- | -- | -- |
| 10/11/2019 10/11/19 | For Sale | $280,000 | -- | $188 / Sq Ft |
Tax History Compared to Growth
Agents Affiliated with this Home
-
Lisa Caligiuri Lewis
L
Seller's Agent in 2025
Lisa Caligiuri Lewis
Compass
(805) 794-4654
19 in this area
22 Total Sales
-
S
Seller's Agent in 2020
Sheryl Lynn Johnson
Aviara Real Estate
-
J
Buyer's Agent in 2020
Jeff Trifiro
McQueen & Associates
Map
Source: Conejo Simi Moorpark Association of REALTORS®
MLS Number: 219012600
- 37 Pringle Ct
- 166 Phyllis Way Unit 166
- 151 Gina Ct
- 1117 Pan Ct
- 1072 Mountain Oak Place
- 1092 Amberton Ln
- 1025 Sunset Oak Cir
- 51 Saint Charles Ct Unit 51
- 1021 Larry Ct
- 1296 Alessandro Dr
- 1164 Amberton Ln
- 14 Ortega Dr Unit 14
- 101 Madonna Ln
- 73 Farland Dr Unit 73
- 180 Windrose Dr
- 71 Suzanne Ct
- 90 Jeannine Ct Unit 90
- 102 Madonna Ln Unit 102
- 173 Midbury Hill Rd
- 1373 Ramona Dr
