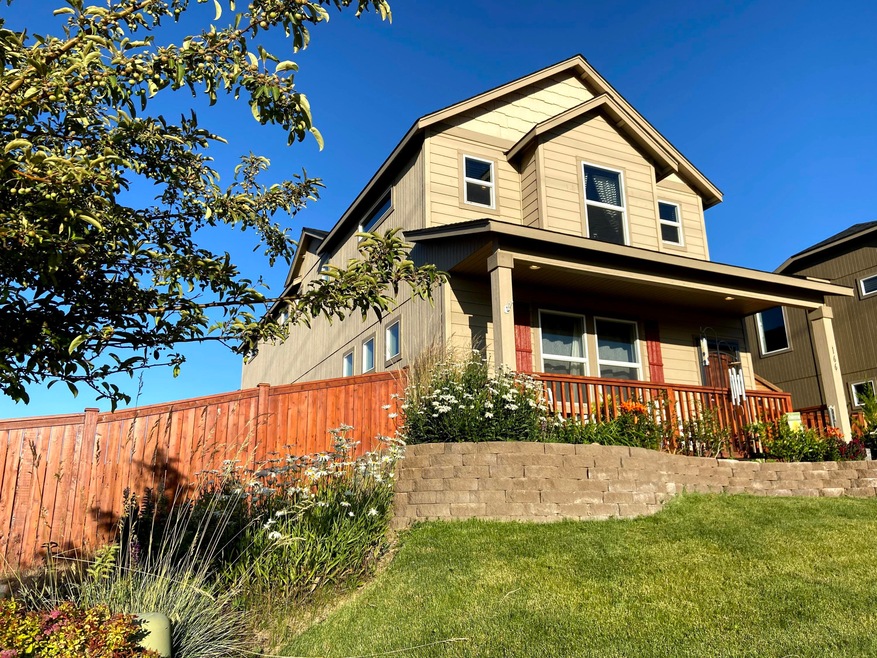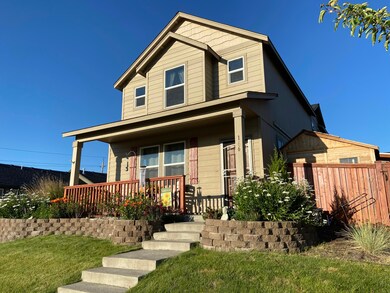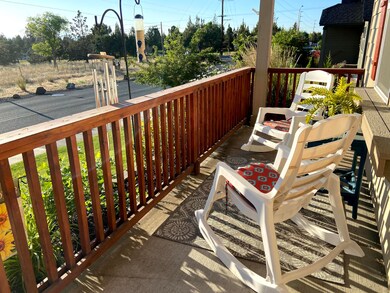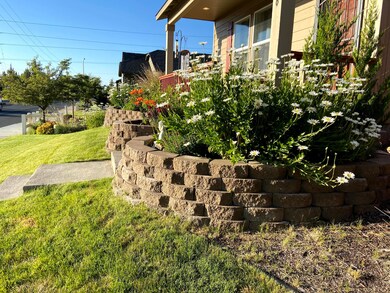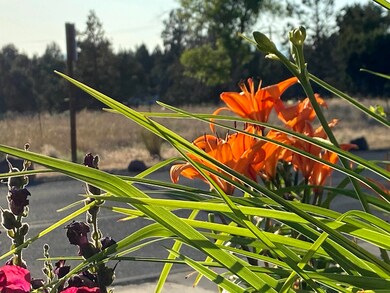
166 SW 35th St Redmond, OR 97756
Highlights
- RV Access or Parking
- Craftsman Architecture
- Loft
- Open Floorplan
- Mountain View
- Great Room with Fireplace
About This Home
As of November 2020This 3 bedroom with loft, 2.5 bath, 3 car garage, home boasts Cascade Range views. This comfortable & efficient 2 story on a large home site features an open concept kitchen that leads to a great room & laminate flooring throughout the main level! Stay cool with central air when you can escape upstairs to your master suite featuring beautiful views of the mountains. Spoil yourself with an expansive closet with a window in addition to a dual vanity that is sequestered away from the powder room. Enjoy the privacy of master bedroom separation with a loft to relax in. Come see this beautifully landscaped home with a she shed that has the feeling of being out in the country with the convenience of being near all that Redmond has to offer. Enjoy the ease of parking, storage & usability of the finished 3 car garage, the possibility of RV parking, & the bonus off street parking. Don't miss out on this exceptional value!
Last Agent to Sell the Property
Heather Lowrie
Windermere Realty Trust License #201212950 Listed on: 09/01/2020
Home Details
Home Type
- Single Family
Est. Annual Taxes
- $3,130
Year Built
- Built in 2013
Lot Details
- 6,098 Sq Ft Lot
- Fenced
- Landscaped
- Sloped Lot
- Front Yard Sprinklers
- Sprinklers on Timer
- Garden
- Property is zoned R4, R4
Parking
- 3 Car Garage
- Alley Access
- Garage Door Opener
- RV Access or Parking
Home Design
- Craftsman Architecture
- Stem Wall Foundation
- Frame Construction
- Composition Roof
- Membrane Roofing
- Asphalt Roof
- Concrete Siding
Interior Spaces
- 1,787 Sq Ft Home
- 2-Story Property
- Open Floorplan
- Gas Fireplace
- Double Pane Windows
- ENERGY STAR Qualified Windows with Low Emissivity
- Great Room with Fireplace
- Dining Room
- Loft
- Mountain Views
- Laundry Room
Kitchen
- Oven
- Range
- Microwave
- Dishwasher
- Laminate Countertops
- Disposal
Flooring
- Carpet
- Laminate
- Tile
- Vinyl
Bedrooms and Bathrooms
- 3 Bedrooms
- Walk-In Closet
- Double Vanity
Home Security
- Carbon Monoxide Detectors
- Fire and Smoke Detector
Eco-Friendly Details
- ENERGY STAR Qualified Equipment
Outdoor Features
- Enclosed patio or porch
- Shed
Schools
- M A Lynch Elementary School
- Elton Gregory Middle School
- Redmond High School
Utilities
- ENERGY STAR Qualified Air Conditioning
- Forced Air Zoned Heating and Cooling System
- Heating System Uses Natural Gas
Community Details
- No Home Owners Association
- Built by Hayden Homes
- Antler Ridge Subdivision
- The community has rules related to covenants, conditions, and restrictions
Listing and Financial Details
- Exclusions: Personal Belongings
- Tax Lot 27
- Assessor Parcel Number 257605
Ownership History
Purchase Details
Home Financials for this Owner
Home Financials are based on the most recent Mortgage that was taken out on this home.Purchase Details
Home Financials for this Owner
Home Financials are based on the most recent Mortgage that was taken out on this home.Purchase Details
Home Financials for this Owner
Home Financials are based on the most recent Mortgage that was taken out on this home.Purchase Details
Home Financials for this Owner
Home Financials are based on the most recent Mortgage that was taken out on this home.Purchase Details
Home Financials for this Owner
Home Financials are based on the most recent Mortgage that was taken out on this home.Purchase Details
Home Financials for this Owner
Home Financials are based on the most recent Mortgage that was taken out on this home.Purchase Details
Similar Homes in Redmond, OR
Home Values in the Area
Average Home Value in this Area
Purchase History
| Date | Type | Sale Price | Title Company |
|---|---|---|---|
| Warranty Deed | $349,950 | Western Title & Escrow | |
| Warranty Deed | $322,000 | Western Title | |
| Warranty Deed | $322,000 | Western Title & Escrow | |
| Interfamily Deed Transfer | -- | Accommodation | |
| Interfamily Deed Transfer | -- | None Available | |
| Warranty Deed | $181,490 | Amerititle | |
| Warranty Deed | $148,800 | Amerititle |
Mortgage History
| Date | Status | Loan Amount | Loan Type |
|---|---|---|---|
| Open | $349,950 | VA | |
| Previous Owner | $305,900 | New Conventional | |
| Previous Owner | $305,900 | New Conventional | |
| Previous Owner | $207,000 | New Conventional | |
| Previous Owner | $145,192 | New Conventional | |
| Previous Owner | $20,000,000 | Construction |
Property History
| Date | Event | Price | Change | Sq Ft Price |
|---|---|---|---|---|
| 11/05/2020 11/05/20 | Sold | $349,950 | 0.0% | $196 / Sq Ft |
| 09/24/2020 09/24/20 | Pending | -- | -- | -- |
| 07/17/2020 07/17/20 | For Sale | $349,990 | +8.7% | $196 / Sq Ft |
| 04/24/2018 04/24/18 | Sold | $322,000 | -0.6% | $180 / Sq Ft |
| 03/13/2018 03/13/18 | Pending | -- | -- | -- |
| 03/06/2018 03/06/18 | For Sale | $324,000 | -- | $181 / Sq Ft |
Tax History Compared to Growth
Tax History
| Year | Tax Paid | Tax Assessment Tax Assessment Total Assessment is a certain percentage of the fair market value that is determined by local assessors to be the total taxable value of land and additions on the property. | Land | Improvement |
|---|---|---|---|---|
| 2024 | $4,077 | $202,360 | -- | -- |
| 2023 | $3,899 | $196,470 | $0 | $0 |
| 2022 | $3,545 | $185,200 | $0 | $0 |
| 2021 | $3,428 | $179,810 | $0 | $0 |
| 2020 | $3,273 | $179,810 | $0 | $0 |
| 2019 | $3,130 | $174,580 | $0 | $0 |
| 2018 | $3,052 | $169,500 | $0 | $0 |
| 2017 | $2,979 | $164,570 | $0 | $0 |
| 2016 | $2,938 | $159,780 | $0 | $0 |
| 2015 | $2,849 | $155,130 | $0 | $0 |
| 2014 | $2,774 | $150,620 | $0 | $0 |
Agents Affiliated with this Home
-
H
Seller's Agent in 2020
Heather Lowrie
Windermere Realty Trust
-
Chad George
C
Buyer's Agent in 2020
Chad George
Coastal Sotheby's International Realty
(541) 639-7451
33 Total Sales
-
Amanda Johnson

Seller's Agent in 2018
Amanda Johnson
Coldwell Banker Mayfield Realty
(541) 241-6850
89 Total Sales
-
C
Buyer's Agent in 2018
Carol Davis
Ponderosa Properties
(541) 549-2002
Map
Source: Oregon Datashare
MLS Number: 220105242
APN: 257605
- 3325 SW Antler Ridge Ln
- 329 SW 33rd Dr
- 344 NW 33rd St
- 3235 NW Cedar Ave
- 3133 SW Evergreen Ave
- 3110 NW Cedar Ave
- 3200 NW Dogwood Ave
- 3178 NW Dogwood Ave
- 3156 NW Dogwood Ave
- 210 NW 30th St
- 3030 NW Dogwood Ave
- 240 NW 30th St
- 2985 NW Cedar Ave
- 3974 SW Coyote Ave
- 2990 SW Forest Ave
- 444 NW 29th St
- 375 NW 28th St
- 2873 NW Elm Ave
- 2869 NW Elm Ave
- 775 NW 35th St
