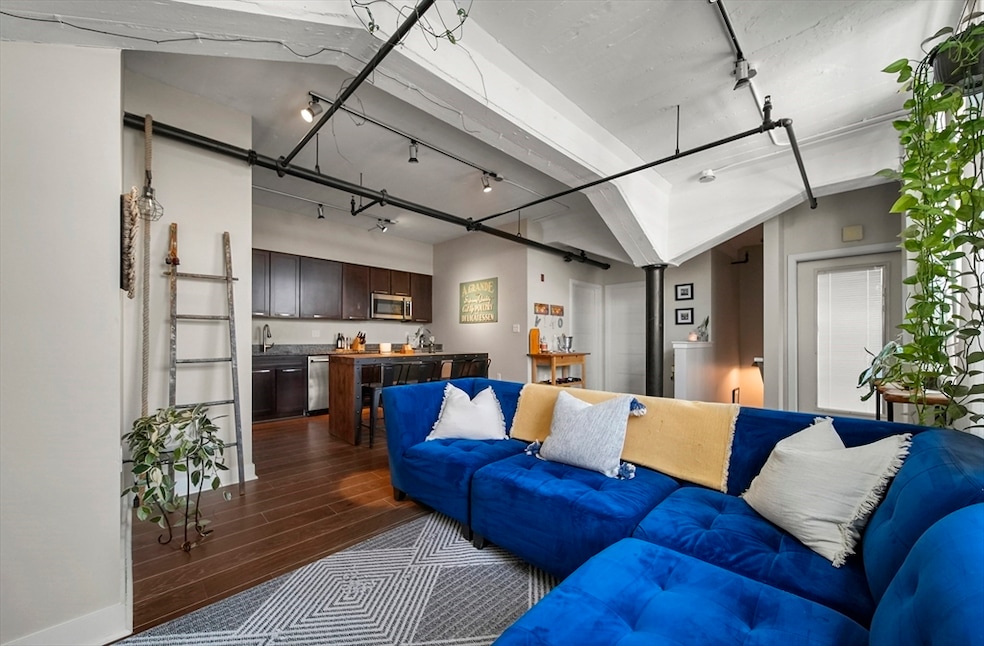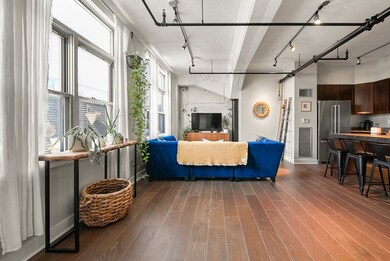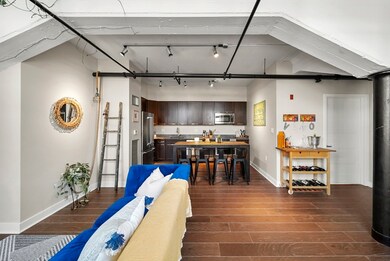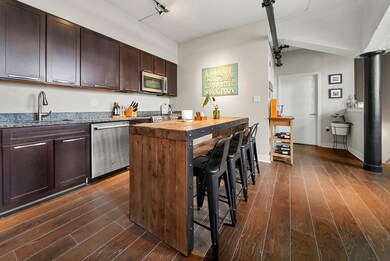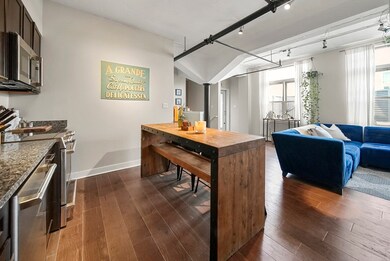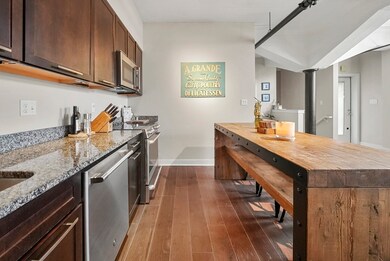
166 Terrace St Unit 402 Boston, MA 02120
Mission Hill NeighborhoodEstimated payment $5,051/month
Highlights
- Medical Services
- Deck
- Engineered Wood Flooring
- No Units Above
- Property is near public transit
- 4-minute walk to Southwest Corridor Park
About This Home
Live above it all in this stylish two-level penthouse at the Oliver Lofts, a historic LEED-certified building with a unique past as a publishing house and pickle factory. This 1,336SF two level home features a sun-filled open layout, a sleek kitchen with granite counters, energy-efficient appliances, and hardwood floors throughout. The spacious primary suite includes two walk-in closets, and the oversized private deck is perfect for entertaining. Enjoy central heat and A/C, two deeded garage parking spaces, private storage, and secure entry. Pet-friendly and professionally managed with elevator access, bike storage, and Amazon lockers. Located near the Orange & Green Lines, Whole Foods, Milkweed, Yellow Door Taqueria, Lilly’s Pasta, Mike’s Donuts, and the Mission Hill farmers market. A stunning blend of historic charm and modern comfort, this home offers unbeatable access to dining, shopping, the medical community and transit. Urban living with space to breathe!
Open House Schedule
-
Saturday, May 31, 20251:30 to 3:30 pm5/31/2025 1:30:00 PM +00:005/31/2025 3:30:00 PM +00:00Add to Calendar
-
Sunday, June 01, 202512:00 to 2:00 pm6/1/2025 12:00:00 PM +00:006/1/2025 2:00:00 PM +00:00Add to Calendar
Property Details
Home Type
- Condominium
Est. Annual Taxes
- $2,863
Year Built
- Built in 1900
HOA Fees
- $837 Monthly HOA Fees
Parking
- 2 Car Attached Garage
- Tuck Under Parking
- Side Facing Garage
- Tandem Parking
- Off-Street Parking
- Deeded Parking
Home Design
- Brick Exterior Construction
- Rubber Roof
Interior Spaces
- 1,336 Sq Ft Home
- 2-Story Property
- Insulated Windows
- Intercom
Kitchen
- Range
- Microwave
- Freezer
- Dishwasher
- Disposal
Flooring
- Engineered Wood
- Tile
Bedrooms and Bathrooms
- 2 Bedrooms
- Primary Bedroom on Main
- 2 Full Bathrooms
Laundry
- Laundry on main level
- Dryer
- Washer
Location
- Property is near public transit
- Property is near schools
Schools
- Lottery Elementary And Middle School
- Lottery High School
Utilities
- Central Heating and Cooling System
- 3 Cooling Zones
- 3 Heating Zones
- Hot Water Heating System
- 100 Amp Service
Additional Features
- Level Entry For Accessibility
- Deck
- No Units Above
Community Details
Overview
- Association fees include heat, gas, water, sewer, insurance, security, maintenance structure, ground maintenance, snow removal, trash, reserve funds
- 19 Units
- Mid-Rise Condominium
- Oliver Lofts Community
Amenities
- Medical Services
- Shops
- Elevator
- Community Storage Space
Recreation
- Park
- Jogging Path
- Bike Trail
Pet Policy
- Pets Allowed
Security
- Resident Manager or Management On Site
Map
Home Values in the Area
Average Home Value in this Area
Property History
| Date | Event | Price | Change | Sq Ft Price |
|---|---|---|---|---|
| 05/28/2025 05/28/25 | For Sale | $749,000 | +29.1% | $561 / Sq Ft |
| 12/06/2019 12/06/19 | Sold | $580,000 | -3.3% | $434 / Sq Ft |
| 09/03/2019 09/03/19 | Pending | -- | -- | -- |
| 06/21/2019 06/21/19 | Price Changed | $599,900 | 0.0% | $449 / Sq Ft |
| 06/21/2019 06/21/19 | For Sale | $599,900 | +3.4% | $449 / Sq Ft |
| 06/13/2019 06/13/19 | Off Market | $580,000 | -- | -- |
| 04/13/2019 04/13/19 | For Sale | $669,900 | -- | $501 / Sq Ft |
Similar Homes in the area
Source: MLS Property Information Network (MLS PIN)
MLS Number: 73381605
- 132 Terrace St Unit 6
- 17-19 Beech Glen St
- 127 Marcella St Unit 1
- 101 Heath St Unit 301
- 80 Terrace St Unit 501
- 80 Terrace St Unit 303
- 781 Parker St
- 38 Highland Park Ave
- 51 Beech Glen St Unit 3
- 743 Parker St Unit 3
- 63 Beech Glen St
- 156-160 Highland St Unit 156
- 13 Dorr St
- 111 Fisher Ave Unit 3
- 15 Millmont St Unit B
- 5 Lambert St Unit 5
- 31 Millmont St Unit 1
- 95 Hillside St
- 30 Marcella St
- 3 Edge Hill St Unit 2
