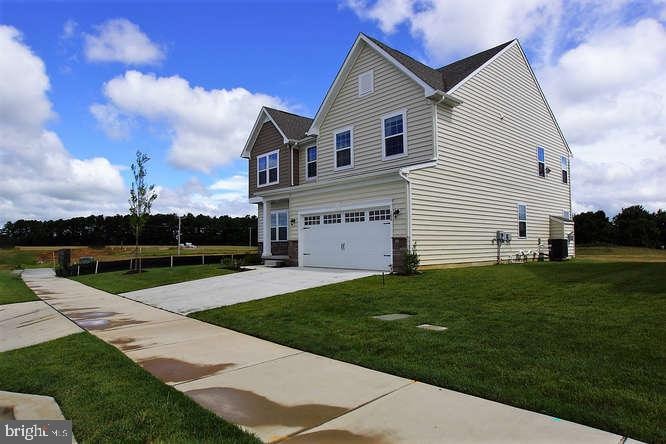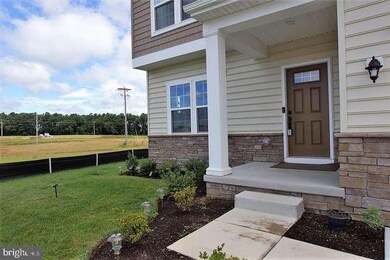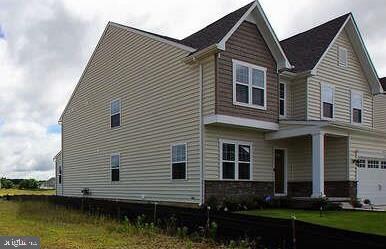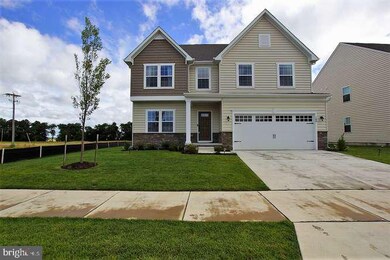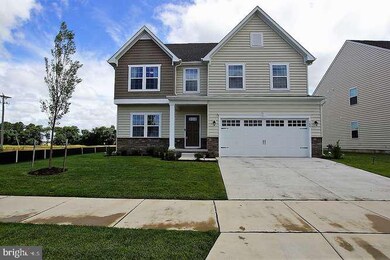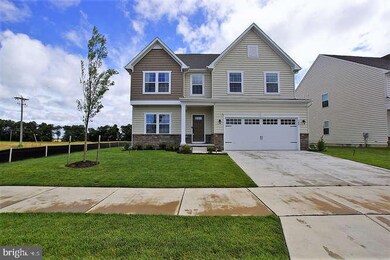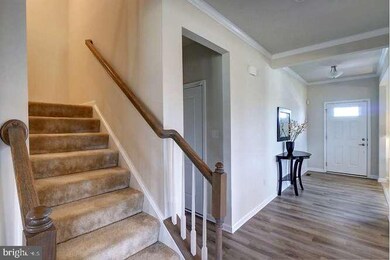
166 Tywyn Dr Middletown, DE 19709
Highlights
- Colonial Architecture
- 1 Fireplace
- Den
- Appoquinimink High School Rated A
- Sun or Florida Room
- Sitting Room
About This Home
As of July 2022D-9269 Why wait to build when you can close on this beautiful home in no time. Premium lot in desirable Preserve at Deep Creek. The upgrades to this property are abundant. The Rome Model which gives you the opportunity to convert extra rooms into bedrooms to meet your families needs. The open floorplan in this model and Entertaining Kitchen w/ Large Granite Island will be the place where friends and family will want to gather. Kitchen features include walk in pantry, Double ovens with Stainless Steel Appliance package. The Florida/Sunroom off the kitchen is a wonderful place to Read the Morning Paper and Sip your coffee. No neighbors to the left and the lot backs up to private area in development. Peace and serenity abound. Color pallet in home is very calming. Upstairs has large size bedrooms. The master houses a large sitting area as well as an au suite bath. Two master walking closets. Imagine yourself after a long hard day retreating to your comfortable master suite. Upstairs laundry is added bonus for large family. Basement is finished in this spectacular home. Again plenty of storage in unfinished areas but the possibilities for this space is endless. Mancave/Teen Hang out room or Playroom. This home is centrally located and close to Route 1 and Route 13. Close to shopping, restaurants, hospitals, schools. Schedule your tour today.
Last Agent to Sell the Property
Keller Williams Realty Central-Delaware License #RS-0024287 Listed on: 06/18/2019

Home Details
Home Type
- Single Family
Est. Annual Taxes
- $3,664
Year Built
- Built in 2018
Lot Details
- 6,970 Sq Ft Lot
- Property is zoned 23R-3
HOA Fees
- $85 Monthly HOA Fees
Parking
- 2 Car Attached Garage
- Front Facing Garage
- Garage Door Opener
Home Design
- Colonial Architecture
- Vinyl Siding
Interior Spaces
- 4,050 Sq Ft Home
- Property has 3 Levels
- 1 Fireplace
- Entrance Foyer
- Family Room
- Sitting Room
- Living Room
- Dining Room
- Den
- Sun or Florida Room
- Storage Room
- Utility Room
- Partially Finished Basement
- Basement Fills Entire Space Under The House
Kitchen
- <<doubleOvenToken>>
- Gas Oven or Range
- <<builtInMicrowave>>
- Dishwasher
- Stainless Steel Appliances
- Disposal
Bedrooms and Bathrooms
- En-Suite Primary Bedroom
Laundry
- Laundry Room
- Laundry on upper level
- Dryer
Schools
- Meredith Middle School
- Appoquinimink High School
Utilities
- Forced Air Heating and Cooling System
- Water Heater
- Public Septic
Community Details
- Preserve At Deep Crk Subdivision
Listing and Financial Details
- Tax Lot 231
- Assessor Parcel Number 23-044.00-231
Ownership History
Purchase Details
Home Financials for this Owner
Home Financials are based on the most recent Mortgage that was taken out on this home.Purchase Details
Home Financials for this Owner
Home Financials are based on the most recent Mortgage that was taken out on this home.Purchase Details
Home Financials for this Owner
Home Financials are based on the most recent Mortgage that was taken out on this home.Purchase Details
Similar Homes in Middletown, DE
Home Values in the Area
Average Home Value in this Area
Purchase History
| Date | Type | Sale Price | Title Company |
|---|---|---|---|
| Deed | -- | Ward & Taylor Llc | |
| Deed | -- | None Available | |
| Deed | $429,720 | None Available | |
| Deed | -- | None Available |
Mortgage History
| Date | Status | Loan Amount | Loan Type |
|---|---|---|---|
| Open | $354,000 | New Conventional | |
| Previous Owner | $320,000 | New Conventional | |
| Previous Owner | $391,941 | FHA |
Property History
| Date | Event | Price | Change | Sq Ft Price |
|---|---|---|---|---|
| 07/18/2022 07/18/22 | Sold | $590,000 | 0.0% | $146 / Sq Ft |
| 06/14/2022 06/14/22 | Pending | -- | -- | -- |
| 06/09/2022 06/09/22 | Price Changed | $590,000 | -1.7% | $146 / Sq Ft |
| 05/26/2022 05/26/22 | Price Changed | $600,000 | -5.5% | $148 / Sq Ft |
| 05/12/2022 05/12/22 | For Sale | $635,000 | +45.0% | $157 / Sq Ft |
| 10/25/2019 10/25/19 | Sold | $438,000 | -4.2% | $108 / Sq Ft |
| 09/19/2019 09/19/19 | Pending | -- | -- | -- |
| 08/14/2019 08/14/19 | Price Changed | $457,000 | -0.7% | $113 / Sq Ft |
| 06/18/2019 06/18/19 | For Sale | $460,000 | -- | $114 / Sq Ft |
Tax History Compared to Growth
Tax History
| Year | Tax Paid | Tax Assessment Tax Assessment Total Assessment is a certain percentage of the fair market value that is determined by local assessors to be the total taxable value of land and additions on the property. | Land | Improvement |
|---|---|---|---|---|
| 2024 | $4,568 | $124,000 | $10,400 | $113,600 |
| 2023 | $372 | $124,000 | $10,400 | $113,600 |
| 2022 | $3,813 | $124,000 | $10,400 | $113,600 |
| 2021 | $3,729 | $124,000 | $10,400 | $113,600 |
| 2020 | $3,685 | $124,000 | $10,400 | $113,600 |
| 2019 | $3,787 | $124,000 | $10,400 | $113,600 |
| 2018 | $137 | $124,000 | $10,400 | $113,600 |
| 2017 | $16 | $5,200 | $5,200 | $0 |
| 2016 | $134 | $5,200 | $5,200 | $0 |
| 2015 | $11 | $3,500 | $3,500 | $0 |
| 2014 | $87 | $3,500 | $3,500 | $0 |
Agents Affiliated with this Home
-
Patrick Allen

Seller's Agent in 2022
Patrick Allen
Empower Real Estate, LLC
(302) 750-5300
1 in this area
23 Total Sales
-
Gary Stewart

Buyer's Agent in 2022
Gary Stewart
Century 21 Emerald
(302) 382-6140
5 in this area
96 Total Sales
-
Elizabeth Johnson

Seller's Agent in 2019
Elizabeth Johnson
Keller Williams Realty Central-Delaware
(302) 677-0020
2 in this area
135 Total Sales
Map
Source: Bright MLS
MLS Number: DENC480956
APN: 23-044.00-231
- 152 Tywyn Dr
- 185 Tywyn Dr
- 439 Goodwick Dr
- 1032 Applecross Dr
- 344 Goodwick Dr
- 346 Goodwick Dr
- 741 Wallasey Dr
- 47 Kirkcaldy Ln
- 277 Anglesey Dr
- 3 W Kilts Ln
- 102 W Crail Ct
- 20 W Kilts Ln
- 822 S Scott St
- 114 E Minglewood Dr
- 900 S Vernon St
- 5482 Summit Bridge Rd
- 107 Gazebo Ln
- 718 Pergola Ln
- 116 Green Giant Rd
- 107 E Green St
