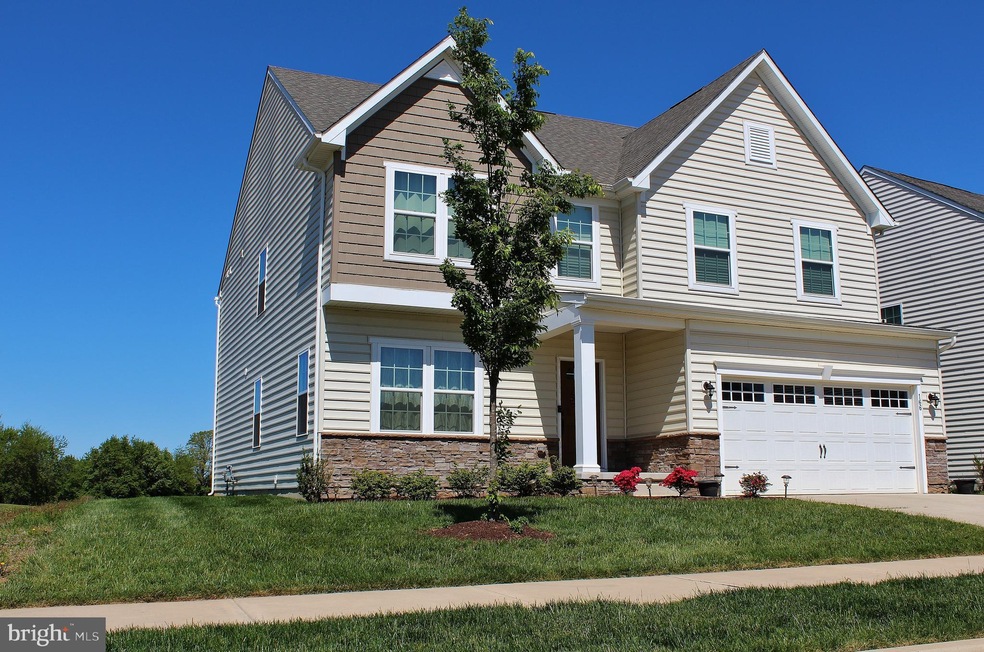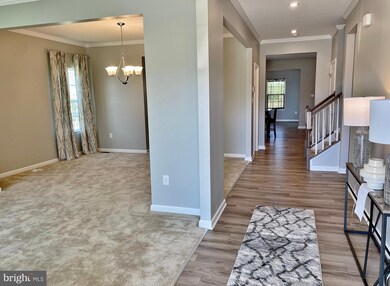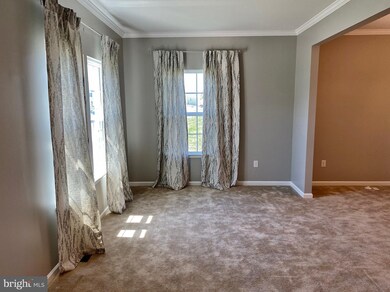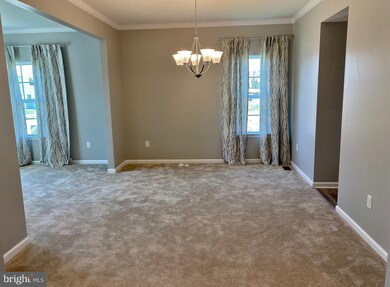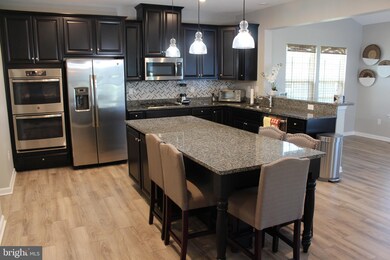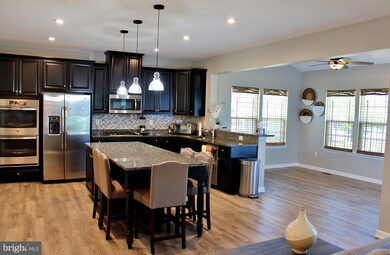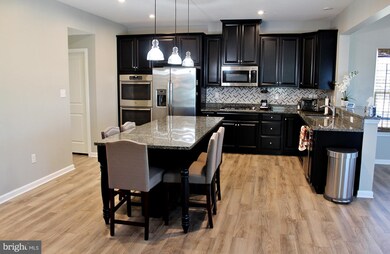
166 Tywyn Dr Middletown, DE 19709
Highlights
- 1 Fireplace
- Community Pool
- Tankless Water Heater
- Appoquinimink High School Rated A
- 2 Car Attached Garage
- 90% Forced Air Heating and Cooling System
About This Home
As of July 2022Preserve at Deep Creek, Don't wait for the builder when you can own this picturesque beauty located within the Appoquinimink School district now. Premium house on a Premium lot (#21) in desirable GREEN community. This exquisite home is 4 years old ROME model (with the potential to convert to 5-6 bedrooms) and has features like 9' ceilings that give the home a bright and airy feeling as you walk through the home. Other features are a finished basement, a tankless water heater, crown moldings, an oversized garage, ceiling fans, upgraded flooring, and open concept throughout. The gourmet kitchen features a walk-in pantry, an expanded granite island, double ovens, and stainless steel appliances overlooking the light-filled sunroom/morning room and a private backyard. The kitchen and family room has additional pendant lighting to accompany the already installed ample recessed lighting. There is also a separate office/study off the family room as well as a separate upstairs sitting room that could be a potential bedroom. The oversized master bedroom features 2 walk-in closets, an additional sitting area, and tray ceiling accents. No need to carry laundry far since this home also features 2nd story laundry! Plus - as an added bonus, you will never have neighbors to the left and rear - as this home is adjacent to the Clubhouse and undeveloped land. Finally, don't miss the grand finished basement complete with a full bathroom and has been made into a 5th bedroom with a walk-in closet. The community features a pool, clubhouse, fitness center, sports court, and Tot Lot. Experience luxury, warmth, and security thanks to the Ring camera doorbell which will be staying with the home. Central location - 30 minutes from Wilmington and Dover Air Force Base, 1 hour to DE beaches, and minutes from Middletown Main St, Routes 299, 1, 13, and Highway 301 for commuting to New Castle/Wilmington.
Home Details
Home Type
- Single Family
Est. Annual Taxes
- $4,473
Year Built
- Built in 2018
Lot Details
- 6,970 Sq Ft Lot
- Property is in excellent condition
- Property is zoned 23R-3
HOA Fees
- $105 Monthly HOA Fees
Parking
- 2 Car Attached Garage
- Front Facing Garage
- Garage Door Opener
- Driveway
Home Design
- Reverse Style Home
- Poured Concrete
- Architectural Shingle Roof
- Aluminum Siding
- Vinyl Siding
Interior Spaces
- 4,050 Sq Ft Home
- Property has 2 Levels
- 1 Fireplace
- Partially Finished Basement
- Sump Pump
Flooring
- Carpet
- Laminate
- Vinyl
Bedrooms and Bathrooms
- 4 Main Level Bedrooms
Utilities
- 90% Forced Air Heating and Cooling System
- Tankless Water Heater
- Natural Gas Water Heater
- Cable TV Available
Listing and Financial Details
- Tax Lot 231
- Assessor Parcel Number 23-044.00-231
Community Details
Overview
- Preserve At Deep Crk Subdivision
Recreation
- Community Pool
Ownership History
Purchase Details
Home Financials for this Owner
Home Financials are based on the most recent Mortgage that was taken out on this home.Purchase Details
Home Financials for this Owner
Home Financials are based on the most recent Mortgage that was taken out on this home.Purchase Details
Home Financials for this Owner
Home Financials are based on the most recent Mortgage that was taken out on this home.Purchase Details
Similar Homes in Middletown, DE
Home Values in the Area
Average Home Value in this Area
Purchase History
| Date | Type | Sale Price | Title Company |
|---|---|---|---|
| Deed | -- | Ward & Taylor Llc | |
| Deed | -- | None Available | |
| Deed | $429,720 | None Available | |
| Deed | -- | None Available |
Mortgage History
| Date | Status | Loan Amount | Loan Type |
|---|---|---|---|
| Open | $354,000 | New Conventional | |
| Previous Owner | $320,000 | New Conventional | |
| Previous Owner | $391,941 | FHA |
Property History
| Date | Event | Price | Change | Sq Ft Price |
|---|---|---|---|---|
| 07/18/2022 07/18/22 | Sold | $590,000 | 0.0% | $146 / Sq Ft |
| 06/14/2022 06/14/22 | Pending | -- | -- | -- |
| 06/09/2022 06/09/22 | Price Changed | $590,000 | -1.7% | $146 / Sq Ft |
| 05/26/2022 05/26/22 | Price Changed | $600,000 | -5.5% | $148 / Sq Ft |
| 05/12/2022 05/12/22 | For Sale | $635,000 | +45.0% | $157 / Sq Ft |
| 10/25/2019 10/25/19 | Sold | $438,000 | -4.2% | $108 / Sq Ft |
| 09/19/2019 09/19/19 | Pending | -- | -- | -- |
| 08/14/2019 08/14/19 | Price Changed | $457,000 | -0.7% | $113 / Sq Ft |
| 06/18/2019 06/18/19 | For Sale | $460,000 | -- | $114 / Sq Ft |
Tax History Compared to Growth
Tax History
| Year | Tax Paid | Tax Assessment Tax Assessment Total Assessment is a certain percentage of the fair market value that is determined by local assessors to be the total taxable value of land and additions on the property. | Land | Improvement |
|---|---|---|---|---|
| 2024 | $4,568 | $124,000 | $10,400 | $113,600 |
| 2023 | $372 | $124,000 | $10,400 | $113,600 |
| 2022 | $3,813 | $124,000 | $10,400 | $113,600 |
| 2021 | $3,729 | $124,000 | $10,400 | $113,600 |
| 2020 | $3,685 | $124,000 | $10,400 | $113,600 |
| 2019 | $3,787 | $124,000 | $10,400 | $113,600 |
| 2018 | $137 | $124,000 | $10,400 | $113,600 |
| 2017 | $16 | $5,200 | $5,200 | $0 |
| 2016 | $134 | $5,200 | $5,200 | $0 |
| 2015 | $11 | $3,500 | $3,500 | $0 |
| 2014 | $87 | $3,500 | $3,500 | $0 |
Agents Affiliated with this Home
-
Patrick Allen

Seller's Agent in 2022
Patrick Allen
Empower Real Estate, LLC
(302) 750-5300
1 in this area
23 Total Sales
-
Gary Stewart

Buyer's Agent in 2022
Gary Stewart
Century 21 Emerald
(302) 382-6140
5 in this area
96 Total Sales
-
Elizabeth Johnson

Seller's Agent in 2019
Elizabeth Johnson
Keller Williams Realty Central-Delaware
(302) 677-0020
2 in this area
135 Total Sales
Map
Source: Bright MLS
MLS Number: DENC2023356
APN: 23-044.00-231
- 152 Tywyn Dr
- 185 Tywyn Dr
- 439 Goodwick Dr
- 1032 Applecross Dr
- 344 Goodwick Dr
- 346 Goodwick Dr
- 741 Wallasey Dr
- 47 Kirkcaldy Ln
- 277 Anglesey Dr
- 3 W Kilts Ln
- 102 W Crail Ct
- 20 W Kilts Ln
- 822 S Scott St
- 114 E Minglewood Dr
- 900 S Vernon St
- 5482 Summit Bridge Rd
- 107 Gazebo Ln
- 718 Pergola Ln
- 116 Green Giant Rd
- 107 E Green St
