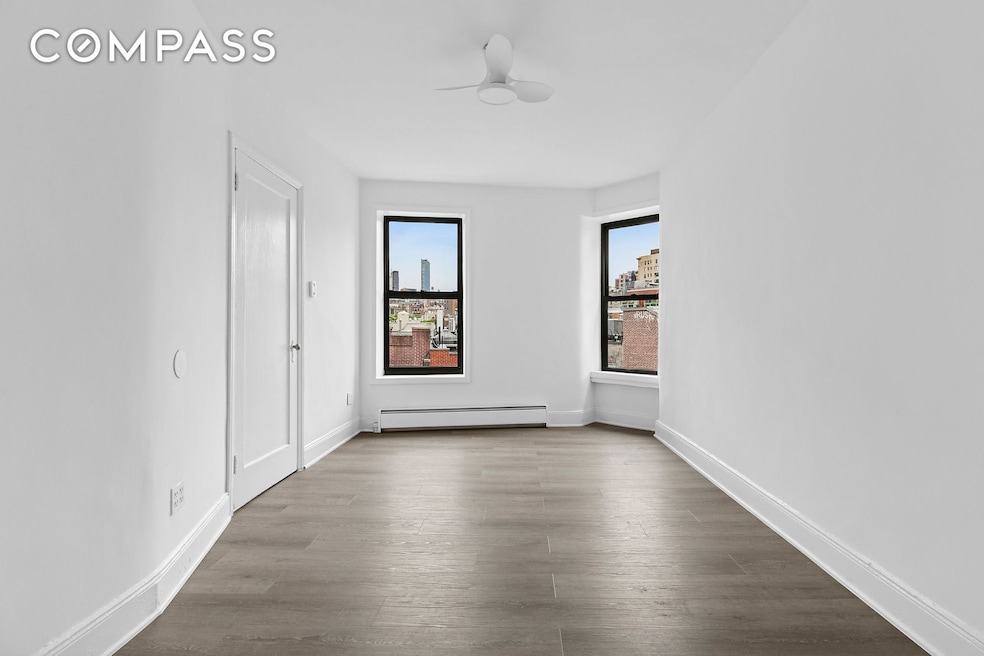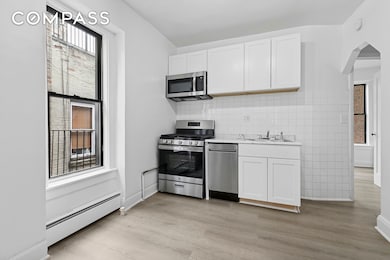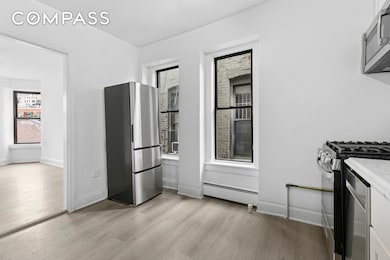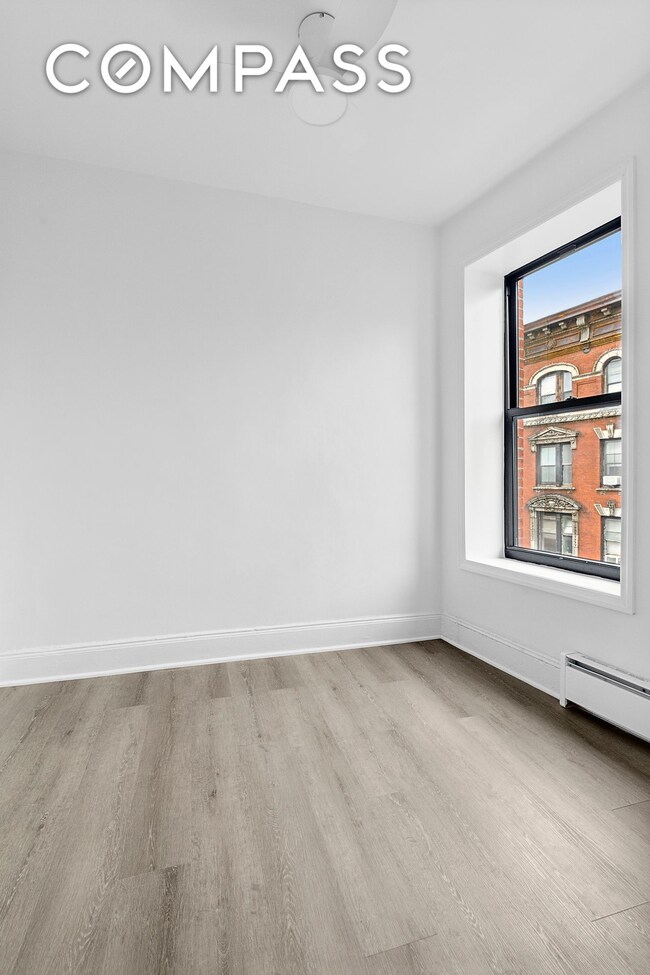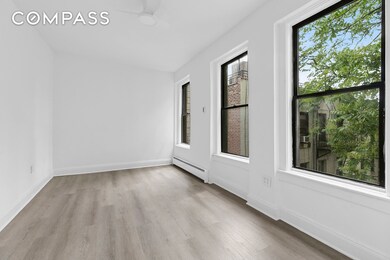166 W 4th St Unit 5 New York, NY 10014
Williamsburg NeighborhoodHighlights
- Wood Flooring
- Recessed Lighting
- 2-minute walk to La Guardia Playground
- Eat-In Kitchen
- No Heating
About This Home
Please refer to floor plan for apartment layout and room dimensions.Beautifully renovated, bright and giant top floor, floor-through 2 bedroom with in unit washer/dryer in amazing Greenwich Village location. With triple exposures, every room gets flooded with light. Spacious windowed kitchen with new white shaker style cabinetry, new stainless steel appliances and dishwasher, expansive front facing living room perfect for entertaining and features dark walnut floors and high ceilings. Off the living room is the secondary bedroom which would accommodate a full size bed and dresser. The larger, king sized bedroom is in the rear of the apartment with three giant over sized windows looking onto the quiet rear yards of Cornelia/Jones St., and features an enormous closet with overhead storage and plenty of room for dressers/armoires. White tiled windowed bathroom and 3 closets throughout the entire apartment for optimal storage. Ideally located 1 block from the 1 train and 1/2 block from the West 4th St. train station. Sorry, no pets. Please note, this is a four flight walk up.
Property Details
Home Type
- Apartment
Year Built
- Built in 1910
Lot Details
- Lot Dimensions are 20.330000x52.000000
Interior Spaces
- Recessed Lighting
- Wood Flooring
- Laundry in unit
Kitchen
- Eat-In Kitchen
- Dishwasher
Bedrooms and Bathrooms
- 2 Bedrooms
- 1 Full Bathroom
Utilities
- No Cooling
- No Heating
Community Details
- 5 Units
- West Village Subdivision
- 5-Story Property
Listing and Financial Details
- Property Available on 5/29/25
- Tax Block 00590
Map
Source: Real Estate Board of New York (REBNY)
MLS Number: RLS20027191
- 170 S 4th St
- 153 S 4th St Unit 5
- 154 S 3rd St Unit 24
- 339 Bedford Ave Unit 8
- 141 E 3rd St Unit 3H
- 141 E 3rd St Unit 3I
- 141 E 3rd St Unit 3A
- 141 E 3rd St Unit 2-E
- 141 E 3rd St Unit 6 B
- 141 E 3rd St Unit 7 A
- 238 S 3rd St Unit 1
- 190 S 1st St Unit 2-B
- 138 Broadway Unit 1D
- 138 Broadway Unit 5G
- 170 S 1st St Unit 2-B
- 40 Bleecker St Unit 3H
- 111 S 3rd St Unit 1-A
- 111 S 3rd St Unit 3F
- 105 S 4th St
- 225 S 1st St
