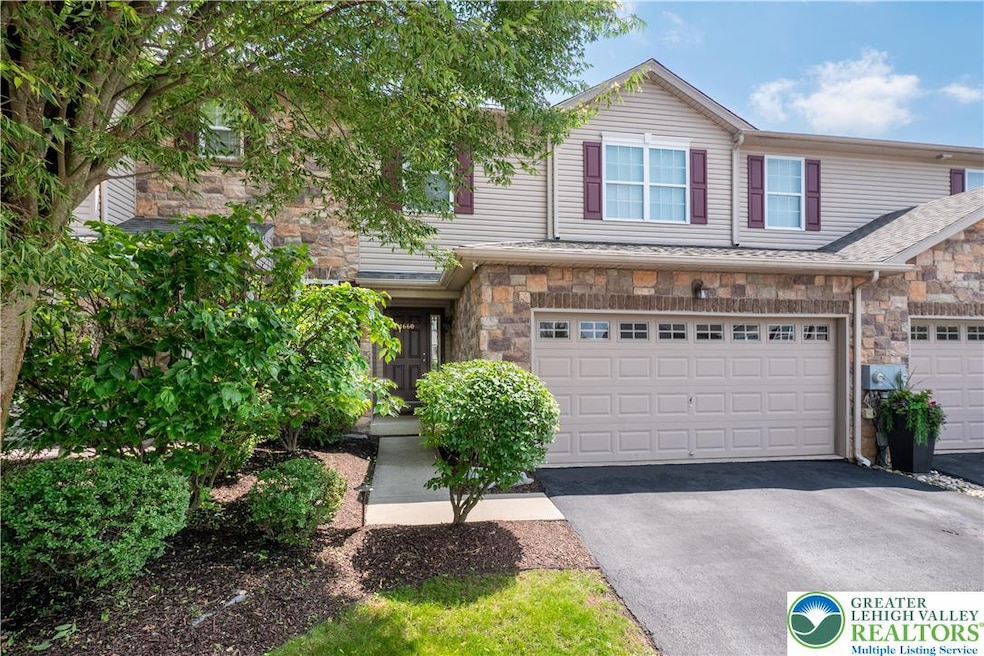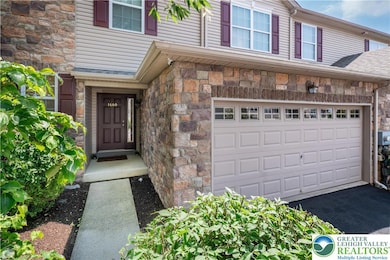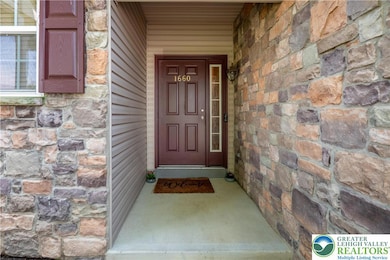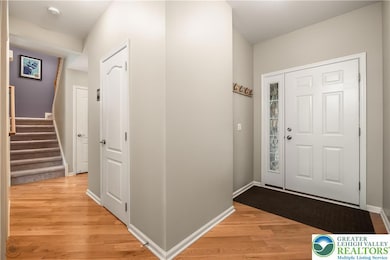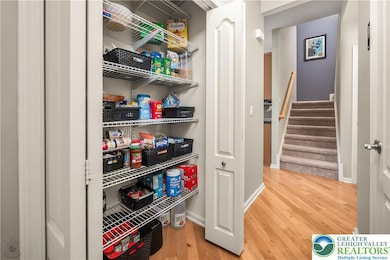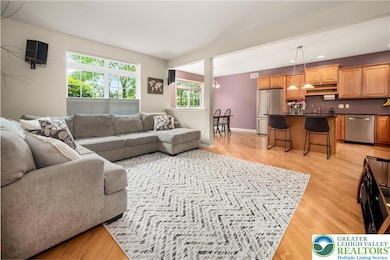
1660 Deena Dr Easton, PA 18040
Forks Township NeighborhoodEstimated payment $2,870/month
Highlights
- Popular Property
- 2 Car Attached Garage
- Walk-In Closet
- Covered patio or porch
- Storm Windows
- Heating Available
About This Home
Move-in ready living in desirable Penn’s Ridge, where comfort, convenience & quality come together in this beautifully maintained townhome. This open-concept has been thoughtfully updated by a craftsman homeowner, offering a low-maintenance, worry-free lifestyle with lawncare, landscaping, snow removal managed by the homeowners association. Step inside to find real Oak Hardwood Flooring throughout the 1st floor. The kitchen features Maple Cabinetry, Granite Countertops & Stainless Steel LG appliances (2021) including convection oven, microwave & Bosch dishwasher. A built-in pantry offers extra storage just off the kitchen. Upstairs has plush carpeting with 8 lb. pad (2022), convenient second floor laundry, thoughtful upgrades, including crown molding in all 3 bedrooms. Owner’s bath features a tile shower, frameless glass door, Moen faucets & seeded glass light fixtures. Outside backs to a spacious, tree-lined southern-facing lawn that’s perfect for relaxing in natural shade or entertaining on the oversized private concrete patio (2024). The backyard also has direct access to walking & biking trails leading to local shops, parks, restaurants & scenic Bushkill Creek. Community has ample parking available to residents and guests. Basement is equipped with Rough-in Plumbing and the ‘Superior Walls’ pre-cast foundation system that is both insulated and framed, allowing for easy finishing. Additional updates include insulated Garage, new HVAC system (2021) and new roof (2025).
Townhouse Details
Home Type
- Townhome
Est. Annual Taxes
- $5,920
Year Built
- Built in 2007
HOA Fees
- $300 per month
Parking
- 2 Car Attached Garage
- Garage Door Opener
- On-Street Parking
- Off-Street Parking
Home Design
- Vinyl Siding
- Stone Veneer
Interior Spaces
- 1,556 Sq Ft Home
- 2-Story Property
- Basement Fills Entire Space Under The House
Kitchen
- Microwave
- Dishwasher
Bedrooms and Bathrooms
- 3 Bedrooms
- Walk-In Closet
Laundry
- Laundry on upper level
- Washer Hookup
Home Security
Additional Features
- Covered patio or porch
- Heating Available
Community Details
- Penns Ridge Subdivision
- Electric Expense $200
- Storm Windows
Map
Home Values in the Area
Average Home Value in this Area
Tax History
| Year | Tax Paid | Tax Assessment Tax Assessment Total Assessment is a certain percentage of the fair market value that is determined by local assessors to be the total taxable value of land and additions on the property. | Land | Improvement |
|---|---|---|---|---|
| 2025 | $717 | $66,400 | $0 | $66,400 |
| 2024 | $5,818 | $66,400 | $0 | $66,400 |
| 2023 | $5,730 | $66,400 | $0 | $66,400 |
| 2022 | $5,643 | $66,400 | $0 | $66,400 |
| 2021 | $5,624 | $66,400 | $0 | $66,400 |
| 2020 | $5,621 | $66,400 | $0 | $66,400 |
| 2019 | $5,540 | $66,400 | $0 | $66,400 |
| 2018 | $5,445 | $66,400 | $0 | $66,400 |
| 2017 | $5,282 | $66,400 | $0 | $66,400 |
| 2016 | -- | $66,400 | $0 | $66,400 |
| 2015 | -- | $66,400 | $0 | $66,400 |
| 2014 | -- | $66,400 | $0 | $66,400 |
Property History
| Date | Event | Price | Change | Sq Ft Price |
|---|---|---|---|---|
| 07/17/2025 07/17/25 | For Sale | $375,000 | -- | $241 / Sq Ft |
Purchase History
| Date | Type | Sale Price | Title Company |
|---|---|---|---|
| Warranty Deed | $264,203 | -- |
Mortgage History
| Date | Status | Loan Amount | Loan Type |
|---|---|---|---|
| Open | $202,865 | New Conventional | |
| Closed | $39,630 | Unknown | |
| Closed | $210,220 | New Conventional |
Similar Homes in Easton, PA
Source: Greater Lehigh Valley REALTORS®
MLS Number: 759027
APN: K9-10-6-427-0311
- 1245 Vera Dr
- 233 Winding Rd
- 232 Winding Rd
- 236 Winding Rd
- 237 Winding Rd
- 1200 Vera Dr
- 2621 Penns Ridge Blvd
- 1315 Silo Dr
- 107 Winding Rd
- 121 Winding Rd
- 129 Winding Rd
- 104 Winding Rd
- 241 Winding Rd
- 245 Winding Rd
- 231 Winding Rd
- 313 Knollwood Dr
- 311 Knollwood Dr
- 1908 Cherry Ave
- 2030 Stocker Mill Rd
- 10 Aspen Ct
- 2316 Silo Dr
- 12 Freedom Terrace
- 3405 Sullivan Trail Unit 3405
- 26 Mill Brook Ct
- 2250 Lafayette Park Dr
- 2172 Huntington Ln
- 1011 George St
- 1905 Grouse Ct
- 3308 Nightingale Dr
- 1509 Bushkill St
- 908 Porter St
- 1215 Bushkill St
- 715 Cattell St Unit 2nd/3rd Floor
- 336 N 10th St Unit 336 North 10 Street
- 213 N 8th St
- 1707 Northampton St
- 423 Mccartney St
- 417 Mccartney St Unit 1
- 1550 Northampton St Unit 2
- 419 Porter St Unit 2
