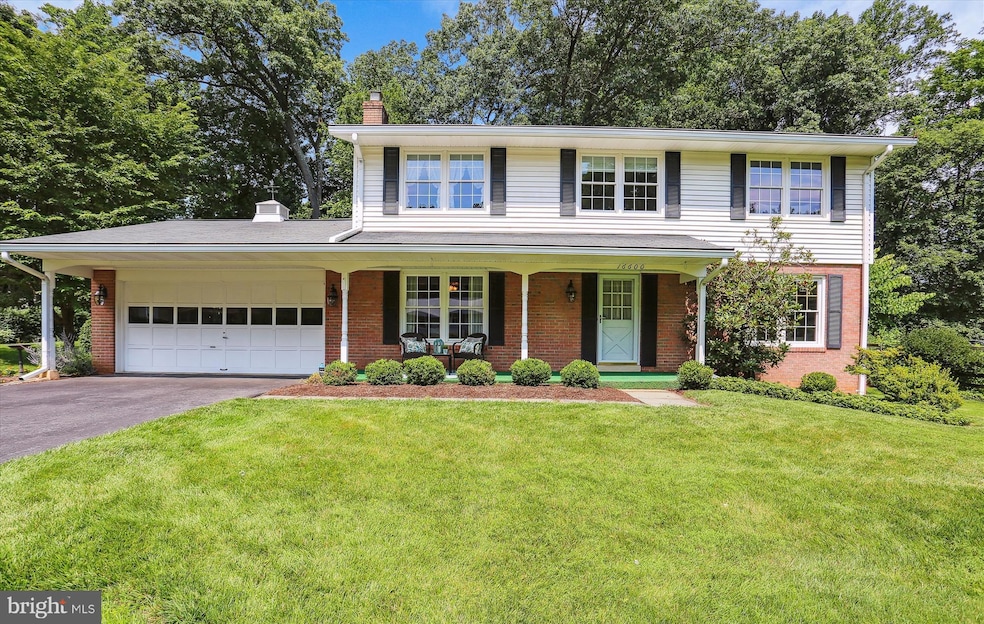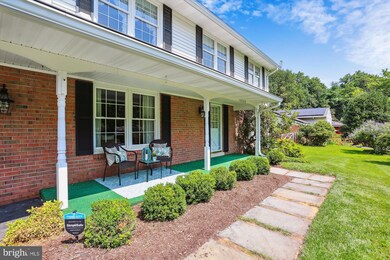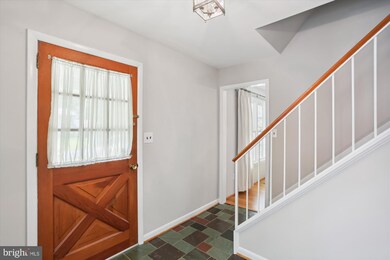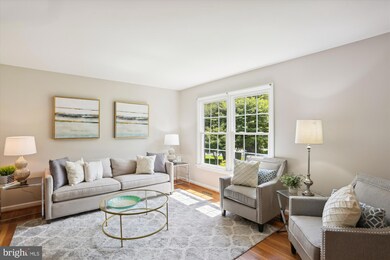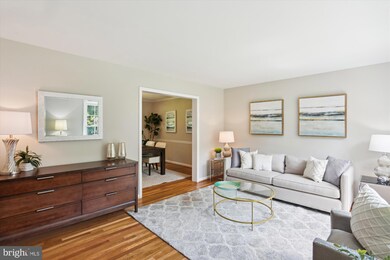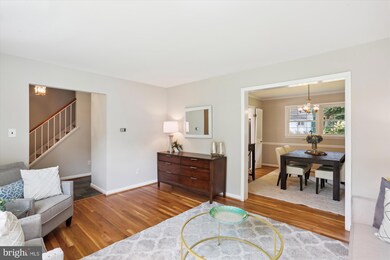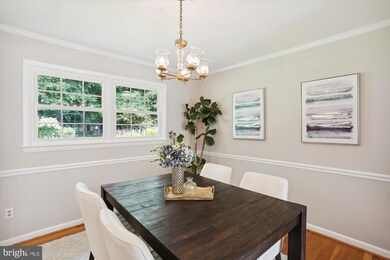
16600 Kipling Rd Derwood, MD 20855
Estimated Value: $688,000 - $780,208
Highlights
- 0.44 Acre Lot
- Colonial Architecture
- Traditional Floor Plan
- Candlewood Elementary School Rated A
- Recreation Room
- Wood Flooring
About This Home
As of August 2023Welcome to this wonderful 4 Bedroom, 2.5 Bath Colonial located in sought-after Candlewood Park! Situated on a gorgeous .43-acre level lot and just a little over a mile to Shady Grove Metro this fantastic home has been well maintained by its loving original owners of more than 50 years! Some of the many great features include gorgeous wood floors throughout, spacious formal Living room with lots of natural light and formal Dining room, tablespace fully equipped Kitchen with corian counters, Family Room with a wood burning fireplace, Powder room, Laundry room and oversized two-car garage complete the main level.
The upper level offers a roomy Primary Bedroom with a sitting area/office, multiple closets and private Bath with walk-in shower. There are 3 additional generously sized Bedrooms that share a lovely, updated Hall bath. The lower level is finished with brand new carpeting, a large Rec room with an outdoor exit, Game area, Bonus room, plus ample storage space. Step outside and enjoy the large level backyard with lots of grass to play on, spacious brick patio and lovely gardens.
Other amenities include replacement windows throughout, freshly painted interior, newly refinished hardwood floors, a relaxing front Porch, an oversized two-car garage with automatic opener and long driveway to fit many cars. The gorgeous .43-acre beautifully landscaped lot includes flowers that bloom during three seasons plus many mature trees and shrubs. Right around the corner from sought-after Candlewood Park Elementary school, you can also ride your bike (or walk) to Shady Grove Metro, Lake Needwood Park & Golf Course and much more! Plus, no HOA! Just minutes to Metro and major commuter routes (ICC & 370/270), this wonderful home is just waiting for its next loving owner!
VIDEO TOUR AND FLOOR PLAN PICTURE TOUR AVAILABLE!
Home Details
Home Type
- Single Family
Est. Annual Taxes
- $5,632
Year Built
- Built in 1968
Lot Details
- 0.44 Acre Lot
- Landscaped
- Level Lot
- Property is in very good condition
- Property is zoned R200
Parking
- 2 Car Direct Access Garage
- Front Facing Garage
- Garage Door Opener
- Driveway
Home Design
- Colonial Architecture
- Brick Exterior Construction
- Block Foundation
- Shingle Roof
Interior Spaces
- Property has 3 Levels
- Traditional Floor Plan
- Chair Railings
- Crown Molding
- Ceiling Fan
- Recessed Lighting
- Double Pane Windows
- Replacement Windows
- Window Treatments
- Window Screens
- Entrance Foyer
- Family Room Off Kitchen
- Living Room
- Formal Dining Room
- Den
- Recreation Room
- Storage Room
- Utility Room
- Garden Views
- Finished Basement
Kitchen
- Breakfast Area or Nook
- Eat-In Kitchen
- Built-In Oven
- Cooktop
- Microwave
- Dishwasher
- Disposal
Flooring
- Wood
- Carpet
- Ceramic Tile
Bedrooms and Bathrooms
- 4 Bedrooms
- En-Suite Primary Bedroom
- En-Suite Bathroom
Laundry
- Laundry Room
- Laundry on main level
- Dryer
- Washer
- Laundry Chute
Outdoor Features
- Shed
- Brick Porch or Patio
Schools
- Candlewood Elementary School
- Shady Grove Middle School
- Col. Zadok Magruder High School
Utilities
- Forced Air Heating and Cooling System
- Vented Exhaust Fan
- Electric Water Heater
Community Details
- No Home Owners Association
- Candlewood Park Subdivision
Listing and Financial Details
- Tax Lot 1
- Assessor Parcel Number 160400125394
Ownership History
Purchase Details
Home Financials for this Owner
Home Financials are based on the most recent Mortgage that was taken out on this home.Similar Homes in Derwood, MD
Home Values in the Area
Average Home Value in this Area
Purchase History
| Date | Buyer | Sale Price | Title Company |
|---|---|---|---|
| Akalonu Uchenna Ralph | $665,000 | First American Title |
Mortgage History
| Date | Status | Borrower | Loan Amount |
|---|---|---|---|
| Open | Akalonu Uchenna Ralph | $631,750 |
Property History
| Date | Event | Price | Change | Sq Ft Price |
|---|---|---|---|---|
| 08/09/2023 08/09/23 | Sold | $665,000 | +2.3% | $225 / Sq Ft |
| 07/19/2023 07/19/23 | Pending | -- | -- | -- |
| 07/14/2023 07/14/23 | For Sale | $650,000 | -- | $220 / Sq Ft |
Tax History Compared to Growth
Tax History
| Year | Tax Paid | Tax Assessment Tax Assessment Total Assessment is a certain percentage of the fair market value that is determined by local assessors to be the total taxable value of land and additions on the property. | Land | Improvement |
|---|---|---|---|---|
| 2024 | $6,672 | $526,833 | $0 | $0 |
| 2023 | $5,258 | $466,100 | $286,500 | $179,600 |
| 2022 | $4,940 | $461,933 | $0 | $0 |
| 2021 | $3,989 | $457,767 | $0 | $0 |
| 2020 | $3,989 | $453,600 | $272,900 | $180,700 |
| 2019 | $3,933 | $450,433 | $0 | $0 |
| 2018 | $3,886 | $447,267 | $0 | $0 |
| 2017 | $3,922 | $444,100 | $0 | $0 |
| 2016 | -- | $435,733 | $0 | $0 |
| 2015 | $4,853 | $427,367 | $0 | $0 |
| 2014 | $4,853 | $419,000 | $0 | $0 |
Agents Affiliated with this Home
-
Robert Kerxton

Seller's Agent in 2023
Robert Kerxton
RE/MAX
(301) 785-9075
26 in this area
77 Total Sales
-
Michael Shapiro

Buyer's Agent in 2023
Michael Shapiro
Compass
(301) 503-6171
1 in this area
101 Total Sales
Map
Source: Bright MLS
MLS Number: MDMC2099538
APN: 04-00125394
- 16520 Keats Terrace
- 1 Bethayres Ct
- 16709 Bethayres Rd
- 16429 Equestrian Ln
- 16235 Redland Rd
- 7613 Timbercrest Dr
- 8101 Needwood Rd Unit 202
- 6 Tupelo Ct
- 8131 Needwood Rd Unit 102
- 8040 Needwood Rd Unit 102
- 7803 Fairborn Ct
- 7802 Fairborn Ct
- 16820 Malabar St
- 7827 Fairborn Ct
- 7848 Briardale Terrace
- 17220 Larosa Dr
- 17004 Dace Dr
- 7112 Mill Run Dr
- 16125 Redland Rd
- 15948 Chieftain Ave
- 16600 Kipling Rd
- 16604 Kipling Rd
- 7203 Osprey Dr
- 16524 Kipling Rd
- 16608 Kipling Rd
- 16601 Kipling Rd
- 2 Osprey Ct
- 2 Osprey Ct
- 16605 Kipling Rd
- 14 Osprey Ct
- 1 Leopold Ct
- 16609 Kipling Rd
- 2 Leopold Ct
- 16520 Kipling Rd
- 7207 Osprey Dr
- 16519 Kipling Rd
- 4 Osprey Ct
- 16612 Kipling Rd
- 17 Osprey Ct
- 16617 Kipling Rd
