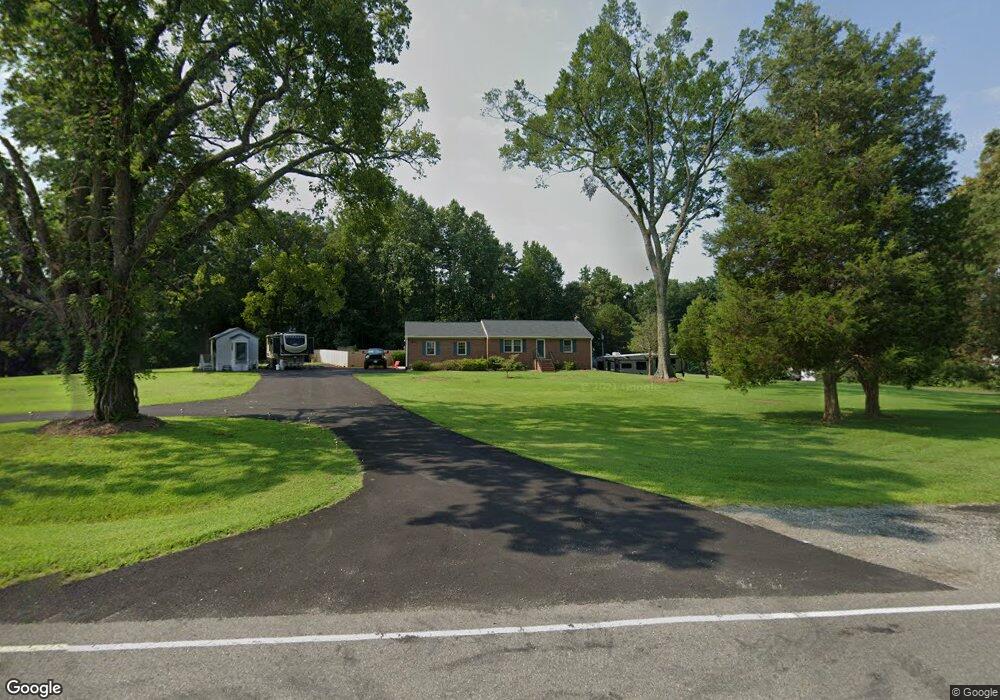16601 New Kent Hwy Lanexa, VA 23089
Estimated Value: $358,000 - $466,000
2
Beds
2
Baths
1,872
Sq Ft
$213/Sq Ft
Est. Value
About This Home
This home is located at 16601 New Kent Hwy, Lanexa, VA 23089 and is currently estimated at $398,243, approximately $212 per square foot. 16601 New Kent Hwy is a home located in New Kent County with nearby schools including New Kent High School.
Ownership History
Date
Name
Owned For
Owner Type
Purchase Details
Closed on
Jan 7, 2021
Sold by
Kirmes Karin
Bought by
Lewis Covic Epperson
Current Estimated Value
Home Financials for this Owner
Home Financials are based on the most recent Mortgage that was taken out on this home.
Original Mortgage
$269,800
Outstanding Balance
$240,797
Interest Rate
2.71%
Mortgage Type
New Conventional
Estimated Equity
$157,446
Purchase Details
Closed on
Jan 7, 2020
Sold by
Kirmes Karin
Bought by
Spruill Jeanette U and Kirmes Alfred K
Purchase Details
Closed on
Dec 18, 2019
Sold by
Trent Sarah V and Whitman Vicki Trent
Bought by
Kirmes Karin
Purchase Details
Closed on
Mar 20, 2017
Sold by
Trent Sarah V
Bought by
Whitman Vicki Trent and Lewis Lori Trent
Create a Home Valuation Report for This Property
The Home Valuation Report is an in-depth analysis detailing your home's value as well as a comparison with similar homes in the area
Home Values in the Area
Average Home Value in this Area
Purchase History
| Date | Buyer | Sale Price | Title Company |
|---|---|---|---|
| Lewis Covic Epperson | $284,000 | Landmark Title Llc | |
| Spruill Jeanette U | -- | None Available | |
| Kirmes Karin | $188,100 | Sage Title Group Llc | |
| Whitman Vicki Trent | -- | None Available |
Source: Public Records
Mortgage History
| Date | Status | Borrower | Loan Amount |
|---|---|---|---|
| Open | Lewis Covic Epperson | $269,800 |
Source: Public Records
Tax History Compared to Growth
Tax History
| Year | Tax Paid | Tax Assessment Tax Assessment Total Assessment is a certain percentage of the fair market value that is determined by local assessors to be the total taxable value of land and additions on the property. | Land | Improvement |
|---|---|---|---|---|
| 2025 | $1,918 | $319,700 | $80,800 | $238,900 |
| 2024 | $1,886 | $319,700 | $80,800 | $238,900 |
| 2023 | $1,885 | $281,300 | $72,100 | $209,200 |
| 2022 | $1,913 | $285,500 | $72,100 | $213,400 |
| 2021 | $1,891 | $239,400 | $51,700 | $187,700 |
| 2020 | $1,891 | $239,400 | $51,700 | $187,700 |
| 2019 | $1,858 | $226,600 | $42,700 | $183,900 |
| 2018 | $1,858 | $226,600 | $42,700 | $183,900 |
| 2017 | $1,687 | $203,200 | $41,100 | $162,100 |
| 2016 | $1,687 | $203,200 | $41,100 | $162,100 |
| 2015 | $1,377 | $163,900 | $44,900 | $119,000 |
| 2014 | -- | $163,900 | $44,900 | $119,000 |
Source: Public Records
Map
Nearby Homes
- 15830 New Kent Hwy
- 8310 Elysium Dr
- 8544 Elysium Dr
- 00 Old Camp Rd
- Lot 35D Mount Nebo Rd
- TBD Squirrel Hollow Ln
- 001 Homestead Rd
- 002 Homestead Rd
- 0 Good Hope Rd Unit 2500176
- 0 Good Hope Rd Unit 2501743
- 17151 Wedgewood Ct
- 8325 Mill Creek Rd Unit A
- 19041 Eltham Rd
- 18437 New Kent Hwy Unit A
- 18440 New Kent Hwy
- 18311 Barham Woods Dr
- Lot 52G Georgia Ave
- 8041 Georgia Ave
- Lot 6 Walsingham Way
- Lot 7 Walsingham Way
- 16525 Rocky Rd Unit G
- 16586 Eltham Rd Unit E
- 16521 Rocky Rd
- 16701 New Kent Hwy
- 16521 New Kent Hwy Unit B
- 16520 New Kent Hwy
- 16519 New Kent Hwy
- 16580 Eltham Rd Unit D
- 16511 Rocky Rd
- 6918 Angel View Ln
- 16516 New Kent Hwy
- 16501 Rocky Rd Unit I
- 6911 Angel View Ln
- 16429 Rocky Rd
- 16510 New Kent Hwy Unit A
- 16427 Rocky Rd
- 6935 Angel View Ln Unit D
- 6923 Angel View Ln
- 16500 New Kent Hwy Unit B
- 16415 Rocky Rd
