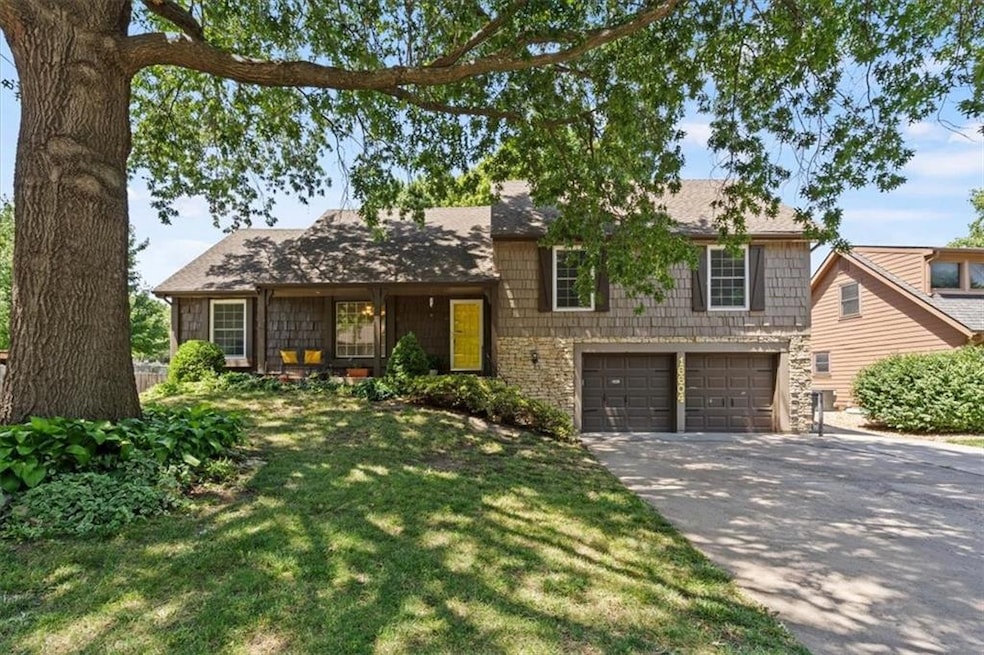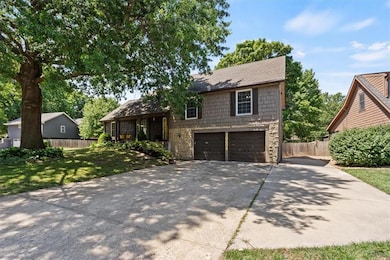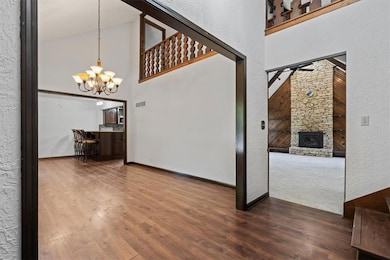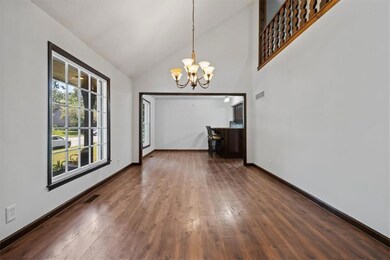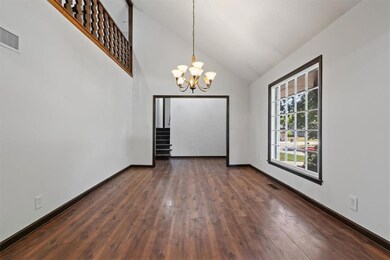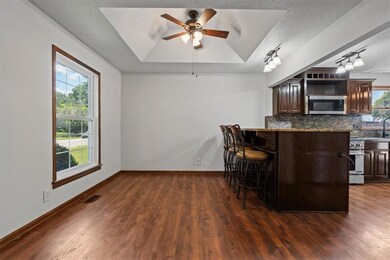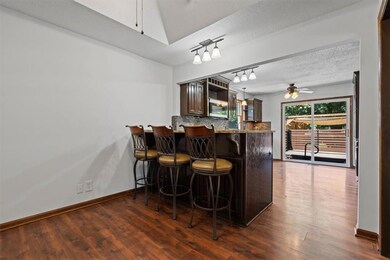
16604 W 143rd Terrace Olathe, KS 66062
Estimated payment $2,504/month
Highlights
- Spa
- Custom Closet System
- Traditional Architecture
- Black Bob Elementary School Rated A-
- Deck
- Great Room with Fireplace
About This Home
Full of Charm, Space & Style in Sought-After Havencroft! This gorgeous 4-bedroom, 3.5-bath home blends classic character with modern comfort and an abundance of space. You’ll be welcomed by charming curb appeal and a cozy covered front porch, surrounded by lush landscaping. Step inside to find an impressive great room featuring a striking stone fireplace, natural wood accents, and tons of natural light. The spacious dining area is perfect for entertaining, flowing seamlessly into a chef’s kitchen complete with rich cabinetry, a 6-burner gas range, and thoughtful details throughout. Enjoy the unique advantage of two primary suites, each with its own private en suite bath. The second-floor primary offers a zero-entry travertine tile shower and custom vanity, while the third-floor suite features a stunning live-edge sink—both designed with style and comfort in mind. Additional generous bedrooms on the second level provide great flexibility for family, guests, or home office space. The finished basement with stained concrete floors is ideal for relaxing or hosting game nights, offering a spacious family room and built-in features. Step outside to your backyard retreat, complete with a gorgeous deck, patio area, hot tub, and extra space to relax or entertain. Oversized garage + bonus parking for an RV, boat, or extra vehicle! All-new interior paint and carpet make this home truly move-in ready. Located close to schools, shopping, and highways—this one checks all the boxes. Don’t miss your chance to own this special home in the heart of Havencroft!
Listing Agent
Seek Real Estate Brokerage Phone: 913-488-6952 License #SP00231317 Listed on: 05/26/2025
Home Details
Home Type
- Single Family
Est. Annual Taxes
- $4,864
Year Built
- Built in 1975
Lot Details
- 0.33 Acre Lot
- Privacy Fence
- Wood Fence
- Paved or Partially Paved Lot
Parking
- 2 Car Attached Garage
- Inside Entrance
- Front Facing Garage
- Garage Door Opener
Home Design
- Traditional Architecture
- Frame Construction
- Composition Roof
- Wood Siding
Interior Spaces
- Wet Bar
- Ceiling Fan
- Gas Fireplace
- Thermal Windows
- Great Room with Fireplace
- Family Room
- Formal Dining Room
- Game Room
- Finished Basement
- Basement Fills Entire Space Under The House
- Fire and Smoke Detector
Kitchen
- Gas Range
- Dishwasher
- Stainless Steel Appliances
- Wood Stained Kitchen Cabinets
Flooring
- Carpet
- Laminate
- Concrete
Bedrooms and Bathrooms
- 4 Bedrooms
- Custom Closet System
- Walk-In Closet
Laundry
- Laundry Room
- Laundry on lower level
Outdoor Features
- Spa
- Deck
Location
- City Lot
Schools
- Black Bob Elementary School
- Olathe South High School
Utilities
- Central Air
- Heating System Uses Natural Gas
Community Details
- No Home Owners Association
- Havencroft Subdivision
Listing and Financial Details
- Assessor Parcel Number DP30000036-0006
- $0 special tax assessment
Map
Home Values in the Area
Average Home Value in this Area
Tax History
| Year | Tax Paid | Tax Assessment Tax Assessment Total Assessment is a certain percentage of the fair market value that is determined by local assessors to be the total taxable value of land and additions on the property. | Land | Improvement |
|---|---|---|---|---|
| 2024 | $4,864 | $43,252 | $7,412 | $35,840 |
| 2023 | $3,803 | $33,327 | $6,738 | $26,589 |
| 2022 | $3,452 | $29,451 | $5,620 | $23,831 |
| 2021 | $3,429 | $27,795 | $5,620 | $22,175 |
| 2020 | $3,347 | $26,898 | $5,114 | $21,784 |
| 2019 | $3,223 | $25,738 | $5,072 | $20,666 |
| 2018 | $3,082 | $24,449 | $4,403 | $20,046 |
| 2017 | $2,824 | $22,195 | $3,674 | $18,521 |
| 2016 | $2,600 | $20,976 | $3,674 | $17,302 |
| 2015 | $2,501 | $20,194 | $3,674 | $16,520 |
| 2013 | -- | $18,377 | $3,674 | $14,703 |
Property History
| Date | Event | Price | Change | Sq Ft Price |
|---|---|---|---|---|
| 07/13/2025 07/13/25 | Pending | -- | -- | -- |
| 07/10/2025 07/10/25 | For Sale | $380,000 | +2.7% | $136 / Sq Ft |
| 06/16/2023 06/16/23 | Sold | -- | -- | -- |
| 05/20/2023 05/20/23 | Pending | -- | -- | -- |
| 05/19/2023 05/19/23 | For Sale | $369,900 | -- | $132 / Sq Ft |
Purchase History
| Date | Type | Sale Price | Title Company |
|---|---|---|---|
| Warranty Deed | -- | Security 1St Title | |
| Warranty Deed | -- | Chicago Title Insurance Co |
Mortgage History
| Date | Status | Loan Amount | Loan Type |
|---|---|---|---|
| Open | $304,000 | New Conventional | |
| Previous Owner | $195,000 | New Conventional | |
| Previous Owner | $127,371 | New Conventional | |
| Previous Owner | $145,350 | No Value Available |
Similar Homes in Olathe, KS
Source: Heartland MLS
MLS Number: 2552322
APN: DP30000036-0006
- Lot 4 W 144th St
- Lot 3 W 144th St
- 17386 S Raintree Dr Unit Bldg I Unit 35
- 17394 S Raintree Dr Unit Bldg I Unit 33
- 17390 S Raintree Dr Unit Bldg I Unit 34
- 16616 W 145th Terrace
- 14613 S Locust St
- 1943 E Sunvale Dr
- 1952 E Sleepy Hollow Dr
- 14001 S Cottonwood Dr
- 13924 S Summertree Ln
- 1924 E Sleepy Hollow Dr
- 14510 S Ashton St
- 1932 E Sheridan Bridge Ln
- 13944 S Tomahawk Dr
- 14001 S Tomahawk Dr
- 15621 W 146th St
- 16350 W Briarwood Ct
- 16362 W Briarwood Ct
- 16327 W Locust St
