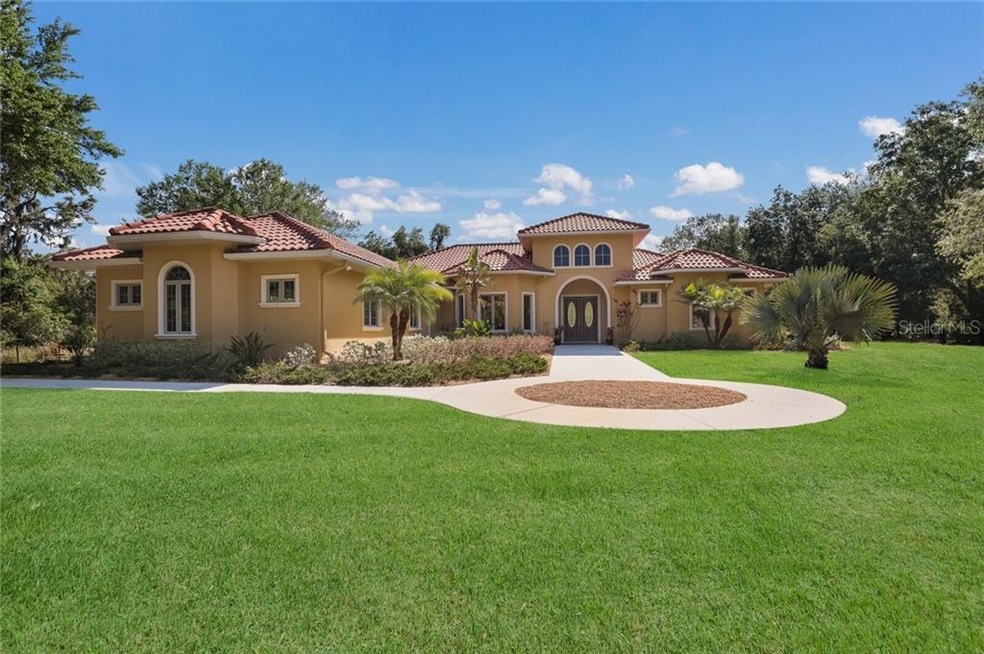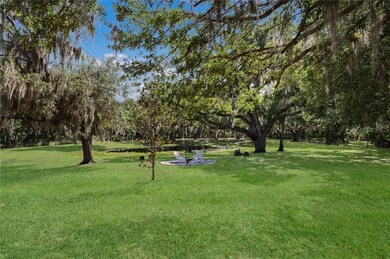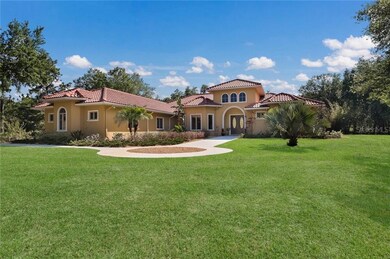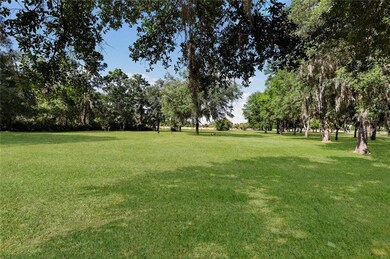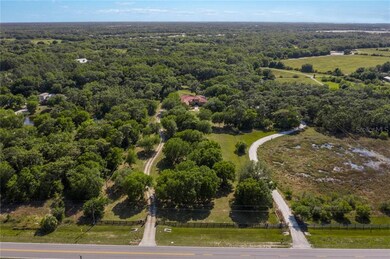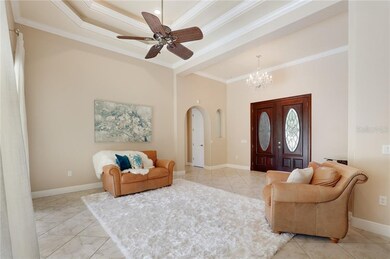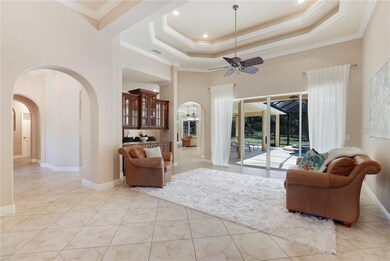
16605 County Road 675 Parrish, FL 34219
Highlights
- Water Views
- In Ground Pool
- 5.11 Acre Lot
- Annie Lucy Williams Elementary School Rated A-
- Custom Home
- Family Room with Fireplace
About This Home
As of December 2023Peaceful Country Retreat - ON 5 LUSH ACRES - located in Parrish Florida
This quality built custom home has many added features that enhance the structure, as well as the finishes throughout.
It has 4 bedroom 3.5 bath, designed as a split plan with a formal living, family room and dining area.
All rooms are large with expansive doors opening onto the patio and designed to enhance the view of the
outdoors and enjoy the peaceful setting.
The many appointments include doubled trayed ceilings and crown molding throughout.
Kitchen is the center of the home with breakfast nook and aquarium glass window overlooking pool and stocked pond. Pond and yard are animated with wildlife. A huge island counter allows plenty of seating for family gatherings or entertaining while you cook.
Formal living and dining areas are great for having guests and add to the spacious feeling of the home.
The 4th bedroom/ flex room has it's own separate entry and could be a home office, mother in-law or workout space.
Outdoors you will find the solar heated pool and spa with a covered patio and open space to relax and enjoy your private retreat.
All windows are insulated "Pella" and trimmed in marble to complement the tile roof and exterior finishes.
A oversized three car garage offers plenty of extra room for storage.
The Mature Oak canopy gives this property added privacy and enhances the tranquil preserve like setting.
Last Agent to Sell the Property
INTEGRA REALTY GROUP INC License #3078071 Listed on: 03/27/2021
Home Details
Home Type
- Single Family
Est. Annual Taxes
- $3,707
Year Built
- Built in 2007
Lot Details
- 5.11 Acre Lot
- East Facing Home
- Wire Fence
- Level Lot
- Irrigation
Parking
- 3 Car Attached Garage
- Garage Door Opener
- Driveway
Property Views
- Water
- Woods
Home Design
- Custom Home
- Slab Foundation
- Tile Roof
- Concrete Roof
- Block Exterior
- Stucco
Interior Spaces
- 3,314 Sq Ft Home
- 1-Story Property
- Crown Molding
- Coffered Ceiling
- Tray Ceiling
- High Ceiling
- Ceiling Fan
- Non-Wood Burning Fireplace
- Electric Fireplace
- Insulated Windows
- Window Treatments
- Family Room with Fireplace
- Family Room Off Kitchen
- Separate Formal Living Room
- Formal Dining Room
- Den
- Utility Room
- Ceramic Tile Flooring
Kitchen
- Eat-In Kitchen
- Range
- Dishwasher
- Solid Surface Countertops
- Disposal
Bedrooms and Bathrooms
- 4 Bedrooms
- Split Bedroom Floorplan
- Walk-In Closet
Laundry
- Laundry Room
- Dryer
- Washer
Pool
- In Ground Pool
- In Ground Spa
- Gunite Pool
Outdoor Features
- Enclosed patio or porch
Schools
- Williams Elementary School
- Buffalo Creek Middle School
- Parrish Community High School
Utilities
- Zoned Heating and Cooling
- Electric Water Heater
- Septic Tank
- Cable TV Available
Listing and Financial Details
- Assessor Parcel Number 494910458
Ownership History
Purchase Details
Home Financials for this Owner
Home Financials are based on the most recent Mortgage that was taken out on this home.Purchase Details
Home Financials for this Owner
Home Financials are based on the most recent Mortgage that was taken out on this home.Purchase Details
Purchase Details
Home Financials for this Owner
Home Financials are based on the most recent Mortgage that was taken out on this home.Purchase Details
Home Financials for this Owner
Home Financials are based on the most recent Mortgage that was taken out on this home.Similar Homes in Parrish, FL
Home Values in the Area
Average Home Value in this Area
Purchase History
| Date | Type | Sale Price | Title Company |
|---|---|---|---|
| Warranty Deed | $1,212,500 | None Listed On Document | |
| Warranty Deed | $1,085,000 | Alliance Group Title Llc | |
| Interfamily Deed Transfer | -- | Attorney | |
| Warranty Deed | $105,000 | -- | |
| Warranty Deed | $89,000 | -- |
Mortgage History
| Date | Status | Loan Amount | Loan Type |
|---|---|---|---|
| Open | $909,375 | New Conventional | |
| Previous Owner | $271,000 | Fannie Mae Freddie Mac | |
| Previous Owner | $50,408 | No Value Available | |
| Previous Owner | $66,750 | No Value Available |
Property History
| Date | Event | Price | Change | Sq Ft Price |
|---|---|---|---|---|
| 12/11/2023 12/11/23 | Sold | $1,212,500 | -5.6% | $366 / Sq Ft |
| 11/01/2023 11/01/23 | Pending | -- | -- | -- |
| 10/05/2023 10/05/23 | Price Changed | $1,285,000 | -4.8% | $388 / Sq Ft |
| 08/18/2023 08/18/23 | For Sale | $1,350,000 | +13.9% | $407 / Sq Ft |
| 04/30/2021 04/30/21 | Sold | $1,185,000 | -3.3% | $358 / Sq Ft |
| 04/09/2021 04/09/21 | Pending | -- | -- | -- |
| 03/27/2021 03/27/21 | For Sale | $1,225,000 | -- | $370 / Sq Ft |
Tax History Compared to Growth
Tax History
| Year | Tax Paid | Tax Assessment Tax Assessment Total Assessment is a certain percentage of the fair market value that is determined by local assessors to be the total taxable value of land and additions on the property. | Land | Improvement |
|---|---|---|---|---|
| 2024 | $12,925 | $1,076,127 | $286,671 | $789,456 |
| 2023 | $12,925 | $955,963 | $0 | $0 |
| 2022 | $12,632 | $928,119 | $255,500 | $672,619 |
| 2021 | $3,656 | $281,812 | $0 | $0 |
| 2020 | $3,707 | $277,921 | $0 | $0 |
| 2019 | $3,471 | $271,673 | $0 | $0 |
| 2018 | $3,436 | $266,607 | $0 | $0 |
| 2017 | $3,172 | $261,123 | $0 | $0 |
| 2016 | $3,166 | $255,752 | $0 | $0 |
| 2015 | $3,219 | $253,974 | $0 | $0 |
| 2014 | $3,219 | $251,958 | $0 | $0 |
| 2013 | $3,211 | $248,234 | $0 | $0 |
Agents Affiliated with this Home
-
Jacob Lanoue

Seller's Agent in 2023
Jacob Lanoue
LPT REALTY LLC
(386) 775-7778
4 in this area
29 Total Sales
-
Leigh Ann Grooms

Buyer's Agent in 2023
Leigh Ann Grooms
INTEGRA REALTY GROUP INC
(941) 527-8700
4 in this area
69 Total Sales
-
Lisa Zimring

Seller's Agent in 2021
Lisa Zimring
INTEGRA REALTY GROUP INC
(941) 932-6005
2 in this area
34 Total Sales
-
Stacy Cunneen

Buyer's Agent in 2021
Stacy Cunneen
RE/MAX
(941) 730-6194
12 in this area
64 Total Sales
Map
Source: Stellar MLS
MLS Number: A4495729
APN: 4949-1045-8
- 13958 Richland Gulf Cir
- 5938 164th Ave E
- 5958 164th Ave E
- 6024 162nd Ave E
- 5322 Deer Forest Place
- 16161 61st Ln E
- 6106 162nd Ave E
- 16162 61st Ln E
- 15912 42nd Glen E
- 6226 165th Dr E
- 15808 42nd Glen E
- 15820 County Road 675
- 6315 164th Ave E
- 16038 39th Glen E
- 15909 39th Glen E
- 3706 162nd Ave E
- 17812 Doe Creek Ct
- 17605 Roanwood Ct
- 6435 165th Dr E
- 17809 Howling Wolf Run
