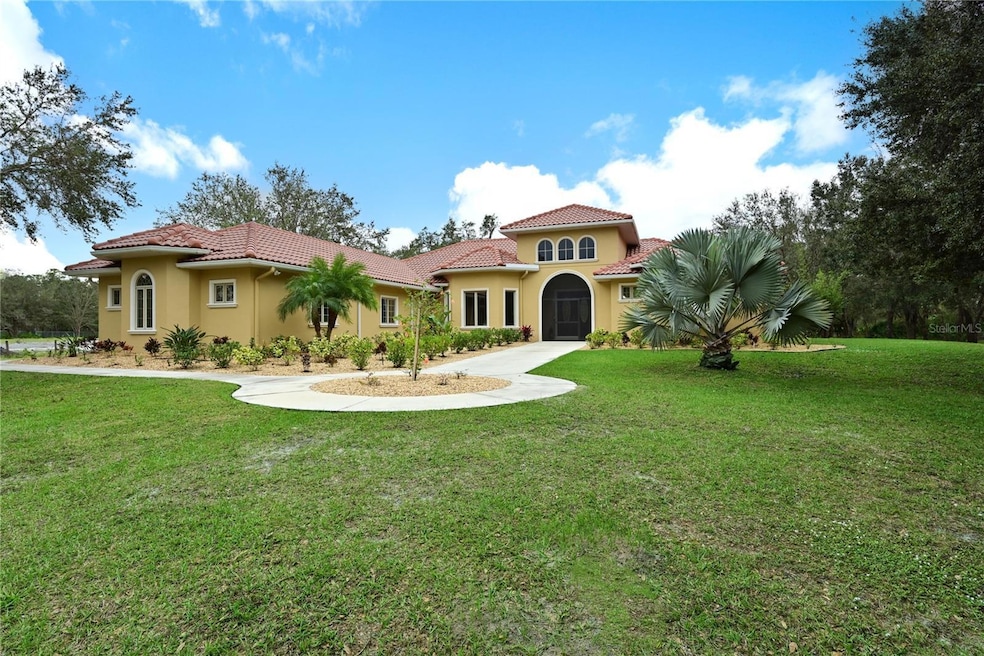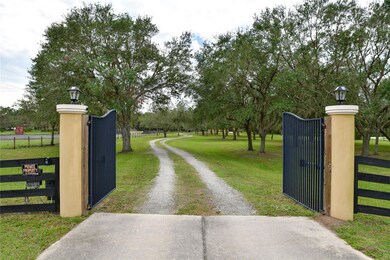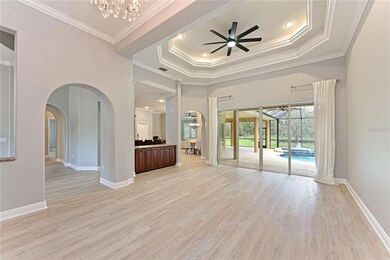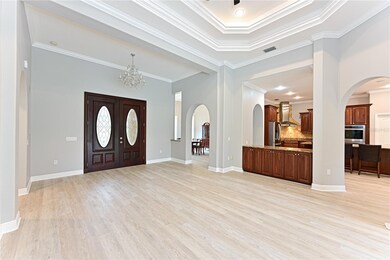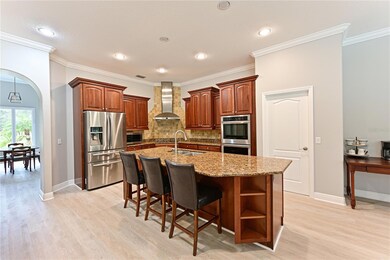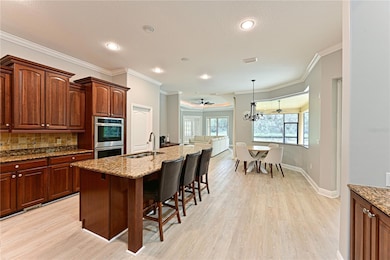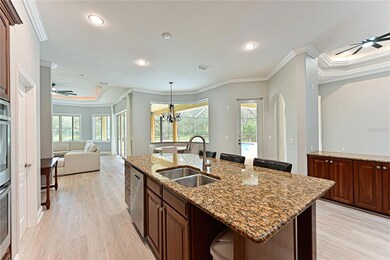
16605 County Road 675 Parrish, FL 34219
Highlights
- Access To Pond
- Oak Trees
- Custom Home
- Annie Lucy Williams Elementary School Rated A-
- Screened Pool
- View of Trees or Woods
About This Home
As of December 2023“Welcome to paradise! This breathtaking 4-bedroom, 3.5-bathroom home is a true gem nestled on a sprawling 5.11-acre lot that boasts a serene private pond and a picture-perfect country-style setting. The fully fenced yard, reminiscent of a charming country estate, offers ample space for outdoor activities and features a chicken coop for those looking to embrace a self-sustainable lifestyle. Plus, an oversized 3-car garage offers an abundance of space for vehicles and storage, catering to your practical needs.
Enjoy the ultimate relaxation experience with the screened-in pool and Spa, offering a secluded sanctuary perfect for unwinding after a long day. But that’s not all – revel in the luxury of cooling comfort, thanks to the brand-new AC unit that efficiently cools the main part of the house. Additionally, a separate AC unit dedicated to the master bedroom and bathroom ensures your personal oasis remains a haven of tranquility all year-round.
The icing on the cake? Say goodbye to restrictive rules, as this property comes with no HOA, no Deed restrictions, and no CDD fees. Seize the opportunity to own your piece of paradise, where the tranquility of nature meets the comforts of modern living. Schedule a showing today and make this dreamy property your forever home!”
Home Details
Home Type
- Single Family
Est. Annual Taxes
- $12,126
Year Built
- Built in 2007
Lot Details
- 5.11 Acre Lot
- East Facing Home
- Wire Fence
- Mature Landscaping
- Level Lot
- Irrigation
- Oak Trees
- Fruit Trees
- Garden
- Property is zoned X/A
Parking
- 3 Car Attached Garage
- Side Facing Garage
- Garage Door Opener
- Driveway
Property Views
- Pond
- Woods
Home Design
- Custom Home
- Florida Architecture
- Slab Foundation
- Tile Roof
- Concrete Roof
- Block Exterior
- Stucco
Interior Spaces
- 3,314 Sq Ft Home
- 1-Story Property
- Crown Molding
- Coffered Ceiling
- Tray Ceiling
- High Ceiling
- Ceiling Fan
- Non-Wood Burning Fireplace
- Electric Fireplace
- Insulated Windows
- Window Treatments
- Family Room with Fireplace
- Family Room Off Kitchen
- Separate Formal Living Room
- Formal Dining Room
- Den
- Inside Utility
- Vinyl Flooring
Kitchen
- Eat-In Kitchen
- Built-In Oven
- Cooktop with Range Hood
- Microwave
- Dishwasher
- Solid Surface Countertops
- Disposal
Bedrooms and Bathrooms
- 4 Bedrooms
- Split Bedroom Floorplan
- Walk-In Closet
Laundry
- Laundry Room
- Dryer
- Washer
Pool
- Screened Pool
- Heated In Ground Pool
- Heated Spa
- In Ground Spa
- Gunite Pool
- Fence Around Pool
Outdoor Features
- Access To Pond
- Enclosed patio or porch
- Shed
Schools
- Williams Elementary School
- Buffalo Creek Middle School
- Parrish Community High School
Utilities
- Zoned Heating and Cooling
- Electric Water Heater
- 1 Septic Tank
- Cable TV Available
Community Details
- No Home Owners Association
Listing and Financial Details
- Visit Down Payment Resource Website
- Assessor Parcel Number 494910458
Ownership History
Purchase Details
Home Financials for this Owner
Home Financials are based on the most recent Mortgage that was taken out on this home.Purchase Details
Home Financials for this Owner
Home Financials are based on the most recent Mortgage that was taken out on this home.Purchase Details
Purchase Details
Home Financials for this Owner
Home Financials are based on the most recent Mortgage that was taken out on this home.Purchase Details
Home Financials for this Owner
Home Financials are based on the most recent Mortgage that was taken out on this home.Similar Homes in Parrish, FL
Home Values in the Area
Average Home Value in this Area
Purchase History
| Date | Type | Sale Price | Title Company |
|---|---|---|---|
| Warranty Deed | $1,212,500 | None Listed On Document | |
| Warranty Deed | $1,085,000 | Alliance Group Title Llc | |
| Interfamily Deed Transfer | -- | Attorney | |
| Warranty Deed | $105,000 | -- | |
| Warranty Deed | $89,000 | -- |
Mortgage History
| Date | Status | Loan Amount | Loan Type |
|---|---|---|---|
| Open | $909,375 | New Conventional | |
| Previous Owner | $271,000 | Fannie Mae Freddie Mac | |
| Previous Owner | $50,408 | No Value Available | |
| Previous Owner | $66,750 | No Value Available |
Property History
| Date | Event | Price | Change | Sq Ft Price |
|---|---|---|---|---|
| 12/11/2023 12/11/23 | Sold | $1,212,500 | -5.6% | $366 / Sq Ft |
| 11/01/2023 11/01/23 | Pending | -- | -- | -- |
| 10/05/2023 10/05/23 | Price Changed | $1,285,000 | -4.8% | $388 / Sq Ft |
| 08/18/2023 08/18/23 | For Sale | $1,350,000 | +13.9% | $407 / Sq Ft |
| 04/30/2021 04/30/21 | Sold | $1,185,000 | -3.3% | $358 / Sq Ft |
| 04/09/2021 04/09/21 | Pending | -- | -- | -- |
| 03/27/2021 03/27/21 | For Sale | $1,225,000 | -- | $370 / Sq Ft |
Tax History Compared to Growth
Tax History
| Year | Tax Paid | Tax Assessment Tax Assessment Total Assessment is a certain percentage of the fair market value that is determined by local assessors to be the total taxable value of land and additions on the property. | Land | Improvement |
|---|---|---|---|---|
| 2024 | $12,925 | $1,076,127 | $286,671 | $789,456 |
| 2023 | $12,925 | $955,963 | $0 | $0 |
| 2022 | $12,632 | $928,119 | $255,500 | $672,619 |
| 2021 | $3,656 | $281,812 | $0 | $0 |
| 2020 | $3,707 | $277,921 | $0 | $0 |
| 2019 | $3,471 | $271,673 | $0 | $0 |
| 2018 | $3,436 | $266,607 | $0 | $0 |
| 2017 | $3,172 | $261,123 | $0 | $0 |
| 2016 | $3,166 | $255,752 | $0 | $0 |
| 2015 | $3,219 | $253,974 | $0 | $0 |
| 2014 | $3,219 | $251,958 | $0 | $0 |
| 2013 | $3,211 | $248,234 | $0 | $0 |
Agents Affiliated with this Home
-
Jacob Lanoue

Seller's Agent in 2023
Jacob Lanoue
LPT REALTY LLC
(386) 775-7778
4 in this area
29 Total Sales
-
Leigh Ann Grooms

Buyer's Agent in 2023
Leigh Ann Grooms
INTEGRA REALTY GROUP INC
(941) 527-8700
4 in this area
69 Total Sales
-
Lisa Zimring

Seller's Agent in 2021
Lisa Zimring
INTEGRA REALTY GROUP INC
(941) 932-6005
2 in this area
34 Total Sales
-
Stacy Cunneen

Buyer's Agent in 2021
Stacy Cunneen
RE/MAX
(941) 730-6194
12 in this area
64 Total Sales
Map
Source: Stellar MLS
MLS Number: V4931797
APN: 4949-1045-8
- 13958 Richland Gulf Cir
- 5938 164th Ave E
- 5958 164th Ave E
- 6024 162nd Ave E
- 5322 Deer Forest Place
- 16161 61st Ln E
- 6106 162nd Ave E
- 16162 61st Ln E
- 15912 42nd Glen E
- 6226 165th Dr E
- 15808 42nd Glen E
- 15820 County Road 675
- 6315 164th Ave E
- 16038 39th Glen E
- 15909 39th Glen E
- 3706 162nd Ave E
- 17812 Doe Creek Ct
- 17605 Roanwood Ct
- 17809 Howling Wolf Run
- 6528 166th Place E
