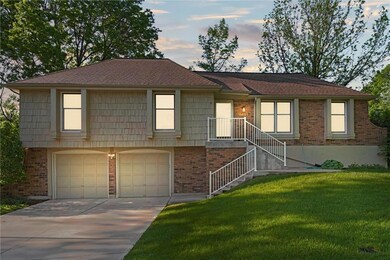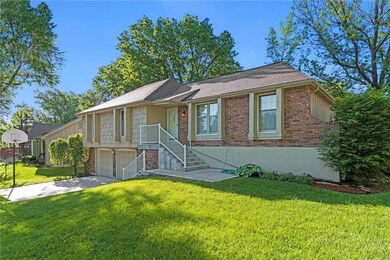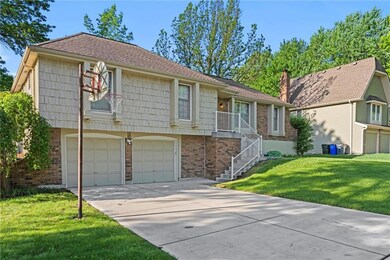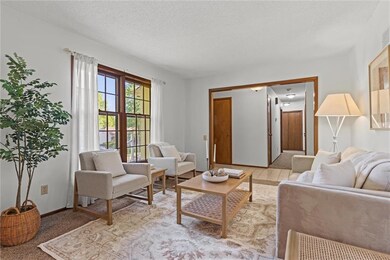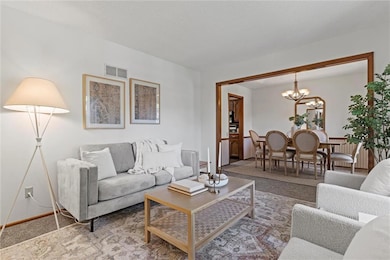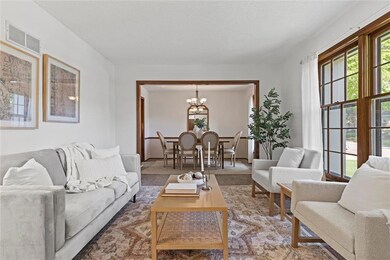
16605 W 146th Terrace Olathe, KS 66062
Highlights
- Deck
- Raised Ranch Architecture
- 2 Fireplaces
- Black Bob Elementary School Rated A-
- Main Floor Primary Bedroom
- Separate Formal Living Room
About This Home
As of June 2024Welcome to this Meticulously Maintained Raised Ranch home nestled in Havencroft Subdivision! You'll love the space and flow of this floor plan, with three bedrooms, three full bathrooms and laundry on the main level. Updated kitchen features granite countertops, and a large double tiered deck overlooking a shaded, spacious and landscaped fenced in backyard. The finished lower level includes a fourth non-conforming bedroom or office, plus a third full bathroom and living area with a 2nd fireplace to cozy up on a chilly night. This home has been pre-inspected for the buyers convenience, and repairs have been made to ensure a wonderful home for the next homeowner. Don't miss this one, schedule your showing today!
Last Agent to Sell the Property
KW KANSAS CITY METRO Brokerage Phone: 816-914-8221 License #2014028595 Listed on: 04/16/2024

Home Details
Home Type
- Single Family
Est. Annual Taxes
- $3,708
Year Built
- Built in 1978
Lot Details
- 9,495 Sq Ft Lot
- Privacy Fence
- Level Lot
Parking
- 2 Car Attached Garage
- Inside Entrance
Home Design
- Raised Ranch Architecture
- Traditional Architecture
- Composition Roof
Interior Spaces
- 2 Fireplaces
- Family Room Downstairs
- Separate Formal Living Room
- Formal Dining Room
- Finished Basement
- Fireplace in Basement
- Eat-In Kitchen
Bedrooms and Bathrooms
- 3 Bedrooms
- Primary Bedroom on Main
- 3 Full Bathrooms
Outdoor Features
- Deck
Schools
- Black Bob Elementary School
- Olathe South High School
Utilities
- Central Air
- Heating System Uses Natural Gas
Community Details
- No Home Owners Association
- Havencroft Subdivision
Listing and Financial Details
- Assessor Parcel Number DP30000045-0012
- $0 special tax assessment
Ownership History
Purchase Details
Home Financials for this Owner
Home Financials are based on the most recent Mortgage that was taken out on this home.Similar Homes in Olathe, KS
Home Values in the Area
Average Home Value in this Area
Purchase History
| Date | Type | Sale Price | Title Company |
|---|---|---|---|
| Warranty Deed | -- | None Listed On Document |
Mortgage History
| Date | Status | Loan Amount | Loan Type |
|---|---|---|---|
| Open | $257,555 | New Conventional | |
| Previous Owner | $58,000 | Credit Line Revolving | |
| Previous Owner | $108,500 | New Conventional | |
| Previous Owner | $40,000 | Credit Line Revolving | |
| Previous Owner | $15,000 | Unknown |
Property History
| Date | Event | Price | Change | Sq Ft Price |
|---|---|---|---|---|
| 06/05/2024 06/05/24 | Sold | -- | -- | -- |
| 05/05/2024 05/05/24 | Pending | -- | -- | -- |
| 05/04/2024 05/04/24 | Price Changed | $335,000 | +1.5% | $150 / Sq Ft |
| 05/04/2024 05/04/24 | For Sale | $330,000 | -- | $148 / Sq Ft |
Tax History Compared to Growth
Tax History
| Year | Tax Paid | Tax Assessment Tax Assessment Total Assessment is a certain percentage of the fair market value that is determined by local assessors to be the total taxable value of land and additions on the property. | Land | Improvement |
|---|---|---|---|---|
| 2024 | $3,506 | $31,591 | $7,121 | $24,470 |
| 2023 | $3,708 | $32,511 | $6,475 | $26,036 |
| 2022 | $3,450 | $29,440 | $5,400 | $24,040 |
| 2021 | $3,279 | $26,599 | $5,400 | $21,199 |
| 2020 | $3,159 | $25,403 | $4,916 | $20,487 |
| 2019 | $2,924 | $23,379 | $4,916 | $18,463 |
| 2018 | $2,866 | $22,759 | $4,270 | $18,489 |
| 2017 | $2,613 | $20,562 | $3,588 | $16,974 |
| 2016 | $2,369 | $19,148 | $3,588 | $15,560 |
| 2015 | $2,298 | $18,584 | $3,588 | $14,996 |
| 2013 | -- | $16,664 | $3,588 | $13,076 |
Agents Affiliated with this Home
-
Christina Hill

Seller's Agent in 2024
Christina Hill
KW KANSAS CITY METRO
(816) 381-2700
8 in this area
106 Total Sales
-
Earvin Ray

Buyer's Agent in 2024
Earvin Ray
Compass Realty Group
(913) 449-2555
79 in this area
612 Total Sales
Map
Source: Heartland MLS
MLS Number: 2483331
APN: DP30000045-0012
- 16616 W 145th Terrace
- 16213 W 145th Terrace
- 14732 S Village Dr
- 2009 E Sleepy Hollow Dr
- 2010 E Stratford Rd
- 16220 W 144th St
- Lot 4 W 144th St
- Lot 3 W 144th St
- 14700 S Brougham Dr
- 1950 E Sunvale Dr
- 17386 S Raintree Dr Unit Bldg I Unit 35
- 17394 S Raintree Dr Unit Bldg I Unit 33
- 17390 S Raintree Dr Unit Bldg I Unit 34
- 1947 E Sunvale Dr
- 2004 E Wyandotte St
- 15642 W 146th Terrace
- 15819 W 147th Terrace
- 14205 S Summertree Ln
- 1920 E Sheridan Bridge Ln
- 1228 S Lindenwood Dr

