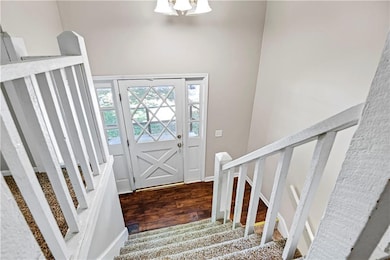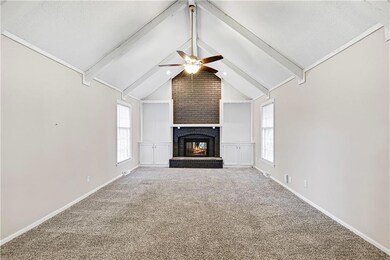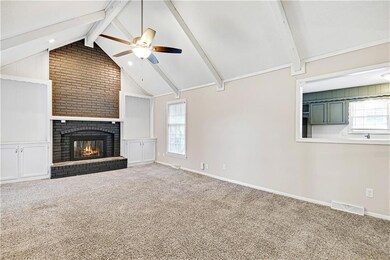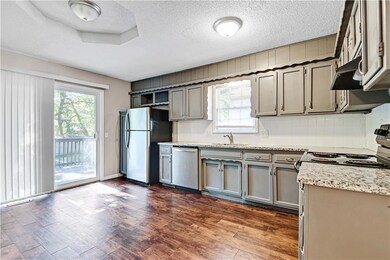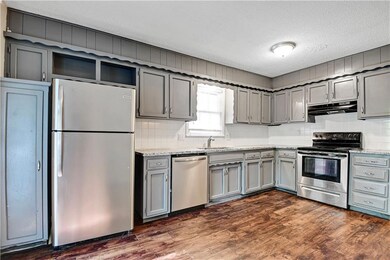
16605 W 147th St Olathe, KS 66062
Highlights
- Deck
- Living Room with Fireplace
- Vaulted Ceiling
- Black Bob Elementary School Rated A-
- Recreation Room
- Traditional Architecture
About This Home
As of February 2025This classic split entry home has an open, sun-filled floor plan that fits all needs. Main level features vaulted great room with fireplace, formal dining room, remodeled hall bathroom, two secondary bedrooms plus primary suite. Kitchen features ample storage, granite counters and stainless appliances. Breakfast area opens to newer deck and huge, treed backyard. Master suite has walk-in closet plus updated bathroom.
Lower level is perfect for entertaining with large recreation room with side game area. Cozy up in front of the fireplace for movie nights! Fourth bedroom or home office plus convenient half bathroom. Lots of natural light enhance the lower level space.
Last Agent to Sell the Property
Seek Real Estate Brokerage Phone: 913-915-3186 License #2004034084 Listed on: 10/10/2024
Home Details
Home Type
- Single Family
Est. Annual Taxes
- $4,271
Year Built
- Built in 1977
Parking
- 2 Car Attached Garage
Home Design
- Traditional Architecture
- Split Level Home
- Composition Roof
- Board and Batten Siding
Interior Spaces
- Vaulted Ceiling
- Ceiling Fan
- Living Room with Fireplace
- 2 Fireplaces
- Formal Dining Room
- Recreation Room
- Basement
- Fireplace in Basement
Kitchen
- Built-In Electric Oven
- Recirculated Exhaust Fan
- Dishwasher
- Stainless Steel Appliances
- Disposal
Flooring
- Carpet
- Luxury Vinyl Plank Tile
Bedrooms and Bathrooms
- 4 Bedrooms
- Walk-In Closet
Laundry
- Laundry Room
- Washer
Schools
- Black Bob Elementary School
- Olathe South High School
Additional Features
- Deck
- 10,454 Sq Ft Lot
- Forced Air Heating and Cooling System
Community Details
- No Home Owners Association
- Havencroft Subdivision
Listing and Financial Details
- Assessor Parcel Number DP30000046-0012
- $0 special tax assessment
Ownership History
Purchase Details
Home Financials for this Owner
Home Financials are based on the most recent Mortgage that was taken out on this home.Purchase Details
Home Financials for this Owner
Home Financials are based on the most recent Mortgage that was taken out on this home.Purchase Details
Purchase Details
Home Financials for this Owner
Home Financials are based on the most recent Mortgage that was taken out on this home.Purchase Details
Home Financials for this Owner
Home Financials are based on the most recent Mortgage that was taken out on this home.Purchase Details
Purchase Details
Purchase Details
Purchase Details
Home Financials for this Owner
Home Financials are based on the most recent Mortgage that was taken out on this home.Purchase Details
Home Financials for this Owner
Home Financials are based on the most recent Mortgage that was taken out on this home.Similar Homes in Olathe, KS
Home Values in the Area
Average Home Value in this Area
Purchase History
| Date | Type | Sale Price | Title Company |
|---|---|---|---|
| Warranty Deed | -- | Security 1St Title | |
| Warranty Deed | -- | Security 1St Title | |
| Special Warranty Deed | -- | Stewart Title Company | |
| Special Warranty Deed | -- | Os National | |
| Interfamily Deed Transfer | -- | Os National Llc | |
| Warranty Deed | -- | Stewart Title Company | |
| Special Warranty Deed | $162,500 | Bay National Title Company | |
| Sheriffs Deed | $167,927 | None Available | |
| Administrators Deed | -- | None Available | |
| Warranty Deed | -- | Chicago Title Ins Co | |
| Interfamily Deed Transfer | -- | Chicago Title Insurance Co |
Mortgage History
| Date | Status | Loan Amount | Loan Type |
|---|---|---|---|
| Open | $271,200 | New Conventional | |
| Previous Owner | $315,275 | New Conventional | |
| Previous Owner | $826,242,000 | Commercial | |
| Previous Owner | $7,320 | FHA | |
| Previous Owner | $157,582 | FHA | |
| Previous Owner | $148,500 | No Value Available | |
| Closed | $8,250 | No Value Available |
Property History
| Date | Event | Price | Change | Sq Ft Price |
|---|---|---|---|---|
| 02/18/2025 02/18/25 | Sold | -- | -- | -- |
| 12/13/2024 12/13/24 | Pending | -- | -- | -- |
| 11/14/2024 11/14/24 | Price Changed | $339,000 | -3.1% | $152 / Sq Ft |
| 10/10/2024 10/10/24 | For Sale | $350,000 | +4.5% | $157 / Sq Ft |
| 05/18/2023 05/18/23 | Sold | -- | -- | -- |
| 04/15/2023 04/15/23 | For Sale | $335,000 | +34.0% | $151 / Sq Ft |
| 08/21/2019 08/21/19 | Sold | -- | -- | -- |
| 07/31/2019 07/31/19 | Pending | -- | -- | -- |
| 07/26/2019 07/26/19 | For Sale | $250,000 | -- | $112 / Sq Ft |
Tax History Compared to Growth
Tax History
| Year | Tax Paid | Tax Assessment Tax Assessment Total Assessment is a certain percentage of the fair market value that is determined by local assessors to be the total taxable value of land and additions on the property. | Land | Improvement |
|---|---|---|---|---|
| 2024 | $4,314 | $38,525 | $7,189 | $31,336 |
| 2023 | $4,271 | $37,329 | $6,535 | $30,794 |
| 2022 | $3,839 | $32,671 | $5,452 | $27,219 |
| 2021 | $3,752 | $30,383 | $5,452 | $24,931 |
| 2020 | $3,581 | $28,750 | $4,962 | $23,788 |
| 2019 | $3,133 | $25,024 | $4,962 | $20,062 |
| 2018 | $2,963 | $23,517 | $4,309 | $19,208 |
| 2017 | $2,744 | $21,574 | $3,613 | $17,961 |
| 2016 | $2,504 | $20,217 | $3,613 | $16,604 |
| 2015 | $2,396 | $19,366 | $3,613 | $15,753 |
| 2013 | -- | $17,537 | $3,613 | $13,924 |
Agents Affiliated with this Home
-
Georgiane Hayhow

Seller's Agent in 2025
Georgiane Hayhow
Seek Real Estate
(913) 915-3186
13 in this area
206 Total Sales
-
We Move KC Team
W
Seller Co-Listing Agent in 2025
We Move KC Team
Seek Real Estate
5 in this area
35 Total Sales
-
Jenna Stewart

Buyer's Agent in 2025
Jenna Stewart
Compass Realty Group
(913) 558-1642
22 in this area
107 Total Sales
-
Jeremy Applebaum

Seller's Agent in 2023
Jeremy Applebaum
Real Broker, LLC
(913) 276-4886
34 in this area
428 Total Sales
-
Audrey Douglas

Seller's Agent in 2019
Audrey Douglas
Wardell & Holmes Real Estate
(816) 309-8895
11 Total Sales
-
The Shopper Team

Buyer's Agent in 2019
The Shopper Team
Real Broker, LLC
(913) 543-3332
22 in this area
142 Total Sales
Map
Source: Heartland MLS
MLS Number: 2514495
APN: DP30000046-0012
- 16616 W 145th Terrace
- 14732 S Village Dr
- 16213 W 145th Terrace
- 2009 E Sleepy Hollow Dr
- 14700 S Brougham Dr
- 2010 E Stratford Rd
- Lot 4 W 144th St
- Lot 3 W 144th St
- 16220 W 144th St
- 2004 E Wyandotte St
- 1950 E Sunvale Dr
- 1947 E Sunvale Dr
- 15819 W 147th Terrace
- 17386 S Raintree Dr Unit Bldg I Unit 35
- 17394 S Raintree Dr Unit Bldg I Unit 33
- 17390 S Raintree Dr Unit Bldg I Unit 34
- 15642 W 146th Terrace
- 1920 E Sheridan Bridge Ln
- 1228 S Lindenwood Dr
- 14205 S Summertree Ln

