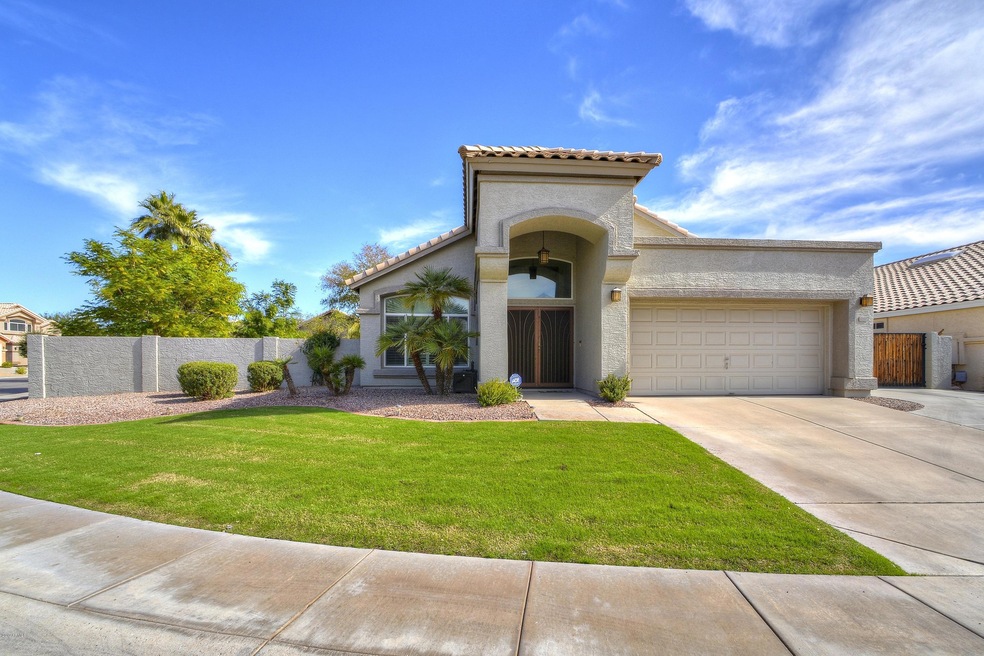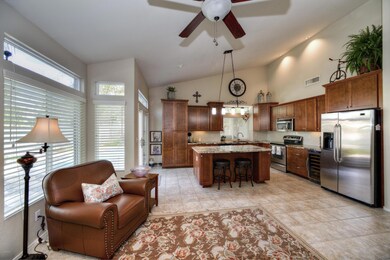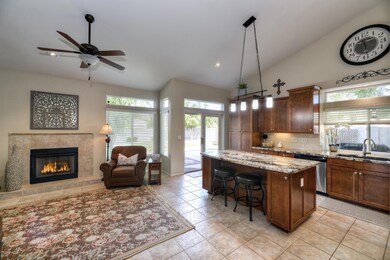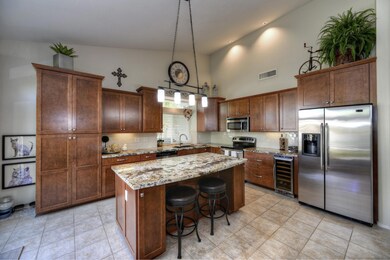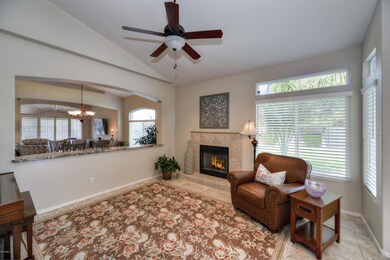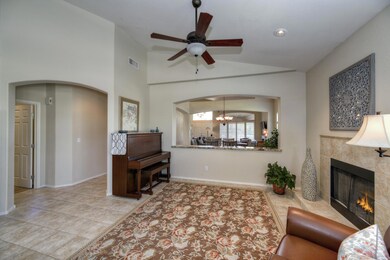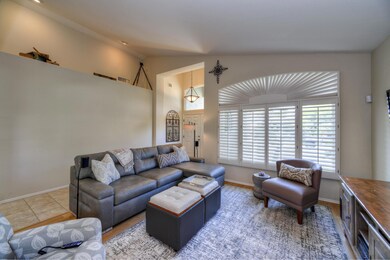
16609 S 14th St Phoenix, AZ 85048
Ahwatukee NeighborhoodHighlights
- Golf Course Community
- Private Pool
- 0.23 Acre Lot
- Kyrene de la Sierra Elementary School Rated A
- RV Gated
- Mountain View
About This Home
As of January 2022This beautifully remodeled home is a must see!! It's situated on almost 1/4 acre in the Ahwatukee Foothills golfing community. Oversized kitchen open to family room with cozy fireplace. Granite countertops with large eat at island. Stainless appliances including wine fridge. Custom cabinets including pull out drawers, soft close doors and drawers and under cabinet lighting. Vaulted ceilings in living, dining, kitchen and master bedroom. Master bathroom has large walk in shower with seamless glass. Beautiful marble mosaic tile in shower with corner bench. Double sinks with Quartz countertops. Master bath has private toilet room with custom floor to ceiling linen closet. Guest bath has oversized soaking tub/shower with seamless glass. Designer plumbing and lighting fixtures. All new dual pane, Low E windows throughout. New insulation in attic. Built in garage cabinets. Garage has pull down attic stairs with insulated storage space. Double gate on side of house with concrete slab and service door into garage. Automatic sprinkler system in front and back yard. An oversized backyard with grass and desert landscaping surrounding the beautiful pool makes this the perfect place to entertain after a day of golf or hiking nearby trails. Great location near many restaurants and close to the new 202 freeway. Don't miss out on this one of a kind home.
Last Agent to Sell the Property
Joanna Patton
HomeSmart License #SA551401000 Listed on: 11/07/2019

Home Details
Home Type
- Single Family
Est. Annual Taxes
- $2,713
Year Built
- Built in 1990
Lot Details
- 9,980 Sq Ft Lot
- Desert faces the front and back of the property
- Block Wall Fence
- Corner Lot
- Front and Back Yard Sprinklers
- Sprinklers on Timer
- Private Yard
- Grass Covered Lot
HOA Fees
- $34 Monthly HOA Fees
Parking
- 2 Car Direct Access Garage
- Garage Door Opener
- RV Gated
Home Design
- Wood Frame Construction
- Tile Roof
- Stucco
Interior Spaces
- 1,806 Sq Ft Home
- 1-Story Property
- Vaulted Ceiling
- Ceiling Fan
- Skylights
- 1 Fireplace
- Double Pane Windows
- Low Emissivity Windows
- Vinyl Clad Windows
- Mountain Views
- Security System Owned
Kitchen
- Eat-In Kitchen
- Breakfast Bar
- <<builtInMicrowave>>
- Kitchen Island
- Granite Countertops
Flooring
- Wood
- Carpet
- Tile
Bedrooms and Bathrooms
- 3 Bedrooms
- Remodeled Bathroom
- Primary Bathroom is a Full Bathroom
- 2 Bathrooms
- Dual Vanity Sinks in Primary Bathroom
Accessible Home Design
- Roll-in Shower
- Grab Bar In Bathroom
Outdoor Features
- Private Pool
- Covered patio or porch
- Outdoor Storage
Schools
- Kyrene De La Sierra Elementary School
- Kyrene Akimel A Middle School
- Desert Vista High School
Utilities
- Central Air
- Heating Available
- Water Softener
- High Speed Internet
- Cable TV Available
Listing and Financial Details
- Tax Lot 86
- Assessor Parcel Number 300-36-569
Community Details
Overview
- Association fees include ground maintenance
- Premier Communtiy Association, Phone Number (480) 704-2900
- Built by Homes By Pologon
- Oasis At The Foothills Lot 114 117 Tr A E Subdivision
Recreation
- Golf Course Community
Ownership History
Purchase Details
Home Financials for this Owner
Home Financials are based on the most recent Mortgage that was taken out on this home.Purchase Details
Home Financials for this Owner
Home Financials are based on the most recent Mortgage that was taken out on this home.Purchase Details
Home Financials for this Owner
Home Financials are based on the most recent Mortgage that was taken out on this home.Purchase Details
Home Financials for this Owner
Home Financials are based on the most recent Mortgage that was taken out on this home.Purchase Details
Home Financials for this Owner
Home Financials are based on the most recent Mortgage that was taken out on this home.Purchase Details
Home Financials for this Owner
Home Financials are based on the most recent Mortgage that was taken out on this home.Similar Homes in Phoenix, AZ
Home Values in the Area
Average Home Value in this Area
Purchase History
| Date | Type | Sale Price | Title Company |
|---|---|---|---|
| Warranty Deed | $590,000 | Fidelity National Title | |
| Warranty Deed | $410,500 | Empire West Title Agency Llc | |
| Warranty Deed | $177,000 | Security Title Agency | |
| Warranty Deed | $170,500 | First American Title | |
| Joint Tenancy Deed | $157,000 | Old Republic Title Agency | |
| Interfamily Deed Transfer | -- | Old Republic Title Agency |
Mortgage History
| Date | Status | Loan Amount | Loan Type |
|---|---|---|---|
| Open | $464,000 | New Conventional | |
| Previous Owner | $108,550 | Unknown | |
| Previous Owner | $157,400 | Unknown | |
| Previous Owner | $159,300 | New Conventional | |
| Previous Owner | $136,400 | New Conventional | |
| Previous Owner | $141,300 | New Conventional |
Property History
| Date | Event | Price | Change | Sq Ft Price |
|---|---|---|---|---|
| 07/11/2025 07/11/25 | For Sale | $669,000 | +13.4% | $370 / Sq Ft |
| 01/06/2022 01/06/22 | Sold | $590,000 | +8.3% | $327 / Sq Ft |
| 11/22/2021 11/22/21 | Pending | -- | -- | -- |
| 11/18/2021 11/18/21 | For Sale | $545,000 | +32.8% | $302 / Sq Ft |
| 01/09/2020 01/09/20 | Sold | $410,500 | +0.7% | $227 / Sq Ft |
| 11/11/2019 11/11/19 | Pending | -- | -- | -- |
| 11/11/2019 11/11/19 | For Sale | $407,500 | 0.0% | $226 / Sq Ft |
| 11/07/2019 11/07/19 | For Sale | $407,500 | -- | $226 / Sq Ft |
Tax History Compared to Growth
Tax History
| Year | Tax Paid | Tax Assessment Tax Assessment Total Assessment is a certain percentage of the fair market value that is determined by local assessors to be the total taxable value of land and additions on the property. | Land | Improvement |
|---|---|---|---|---|
| 2025 | $2,494 | $24,370 | -- | -- |
| 2024 | $3,402 | $23,209 | -- | -- |
| 2023 | $3,402 | $40,470 | $8,090 | $32,380 |
| 2022 | $3,256 | $31,420 | $6,280 | $25,140 |
| 2021 | $2,874 | $28,210 | $5,640 | $22,570 |
| 2020 | $2,802 | $26,770 | $5,350 | $21,420 |
| 2019 | $2,713 | $25,910 | $5,180 | $20,730 |
| 2018 | $2,620 | $24,560 | $4,910 | $19,650 |
| 2017 | $2,501 | $23,710 | $4,740 | $18,970 |
| 2016 | $2,534 | $22,760 | $4,550 | $18,210 |
| 2015 | $2,268 | $22,220 | $4,440 | $17,780 |
Agents Affiliated with this Home
-
Karsten Colin

Seller's Agent in 2025
Karsten Colin
Real Broker
(602) 908-0635
23 in this area
135 Total Sales
-
Jennifer Beveridge

Seller's Agent in 2022
Jennifer Beveridge
Century 21 Arizona Foothills
(602) 418-2529
9 in this area
47 Total Sales
-
Jennifer Bolen

Buyer's Agent in 2022
Jennifer Bolen
Russ Lyon Sotheby's International Realty
(206) 854-5956
10 in this area
65 Total Sales
-
J
Seller's Agent in 2020
Joanna Patton
HomeSmart
-
Debbie Larsen
D
Buyer's Agent in 2020
Debbie Larsen
ProManage Realty, LLC
(602) 501-5319
1 in this area
8 Total Sales
Map
Source: Arizona Regional Multiple Listing Service (ARMLS)
MLS Number: 6001802
APN: 300-36-569
- 16633 S 14th St
- 1248 E Briarwood Terrace
- 1437 E Glenhaven Dr
- 16250 S 13th St
- 16242 S 12th Place
- 1612 E Glenhaven Dr
- 16219 S 14th Way
- 1343 E Amberwood Dr
- 16017 S 12th Place
- 1135 E Silverwood Dr
- 1667 E Saltsage Dr
- 16008 S 13th Way
- 16013 S Desert Foothills Pkwy Unit 1072
- 16013 S Desert Foothills Pkwy Unit 2056
- 16013 S Desert Foothills Pkwy Unit 2130
- 16013 S Desert Foothills Pkwy Unit 2055
- 16013 S Desert Foothills Pkwy Unit 2120
- 16013 S Desert Foothills Pkwy Unit 2089
- 16013 S Desert Foothills Pkwy Unit 1101
- 16013 S Desert Foothills Pkwy Unit 1150
