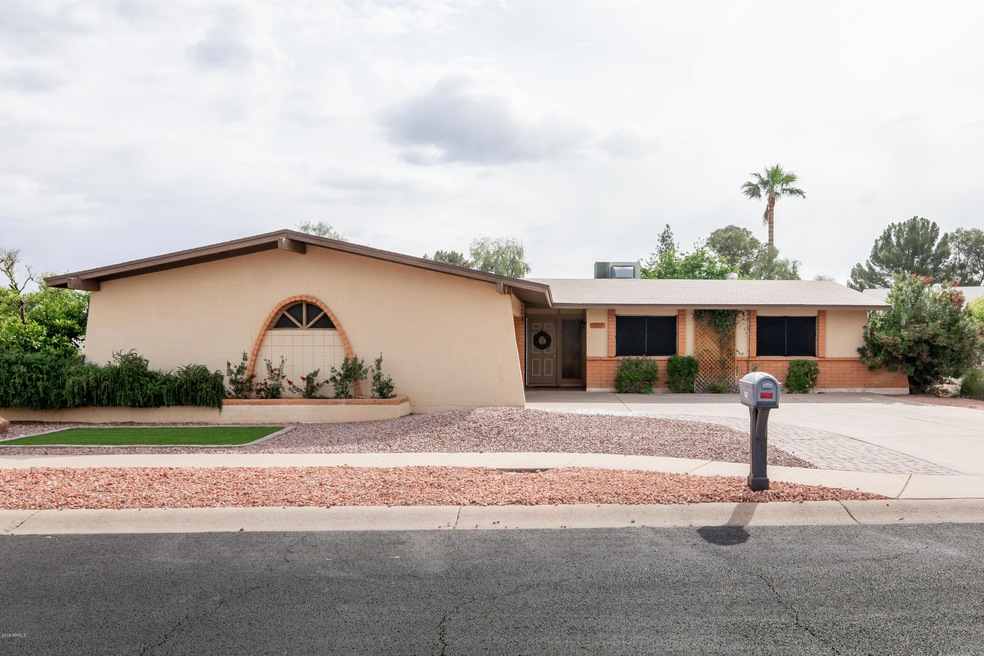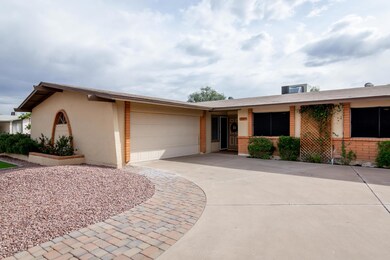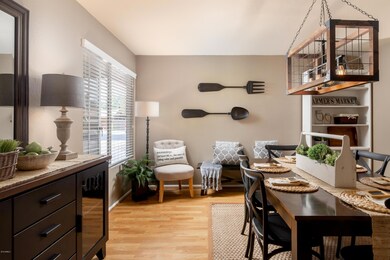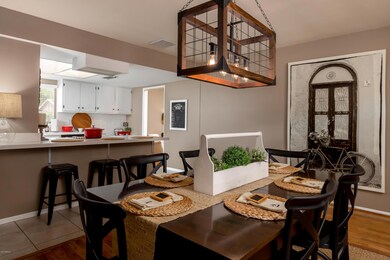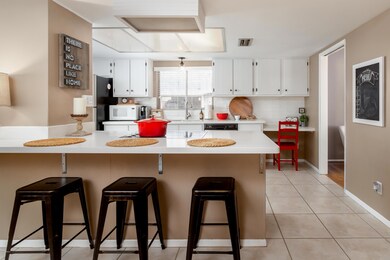
1661 S Azucena Cir Mesa, AZ 85202
Dobson NeighborhoodHighlights
- Golf Course Community
- Waterfront
- Community Lake
- Franklin at Brimhall Elementary School Rated A
- 0.28 Acre Lot
- Corner Lot
About This Home
As of July 2020Here's your opportunity to own a beautiful Waterfront home in Dobson Ranch! Located on a Cul-de-sac, this home has a premium oversized Corner Lot with a View Fence overlooking the Lake, where you will enjoy outdoor living at its finest! Relax on your large Covered Patio, or sit by the fire around a built-in Fire Pit. The low maintenance backyard has Artificial Turf, Citrus Trees, and Mature Landscaping. Inside this BEAUTIFUL HOME you won't find any popcorn ceilings. The kitchen has new Quartz Counter-tops, Double Ovens, and a Breakfast Bar that overlooks the large Dining area. There's also fresh Paint inside and out, Laminate Flooring, and a new Updated Roof. This is a great Golf Community with a Club House and a Pool. Close to Freeway Access, Schools, Hospitals, and Shopping.
Last Agent to Sell the Property
Good Oak Real Estate License #SA647515000 Listed on: 04/13/2019

Last Buyer's Agent
Paula Joseph
HomeSmart License #SA650257000
Home Details
Home Type
- Single Family
Est. Annual Taxes
- $2,132
Year Built
- Built in 1974
Lot Details
- 0.28 Acre Lot
- Waterfront
- Cul-De-Sac
- Desert faces the front and back of the property
- Wrought Iron Fence
- Artificial Turf
- Corner Lot
HOA Fees
- $46 Monthly HOA Fees
Parking
- 2 Car Direct Access Garage
- Oversized Parking
- Side or Rear Entrance to Parking
- Garage Door Opener
Home Design
- Brick Exterior Construction
- Wood Frame Construction
- Composition Roof
- Block Exterior
- Stucco
Interior Spaces
- 1,704 Sq Ft Home
- 1-Story Property
- Fireplace
- Solar Screens
Kitchen
- Eat-In Kitchen
- Breakfast Bar
- Electric Cooktop
Flooring
- Carpet
- Laminate
- Tile
Bedrooms and Bathrooms
- 3 Bedrooms
- Primary Bathroom is a Full Bathroom
- 2 Bathrooms
- Dual Vanity Sinks in Primary Bathroom
Accessible Home Design
- No Interior Steps
Outdoor Features
- Covered patio or porch
- Fire Pit
Schools
- Washington Elementary School
- Rhodes Junior High School
- Dobson High School
Utilities
- Central Air
- Heating Available
- High Speed Internet
- Cable TV Available
Listing and Financial Details
- Tax Lot 309
- Assessor Parcel Number 305-02-306
Community Details
Overview
- Association fees include ground maintenance, street maintenance
- Dobson Ranch Associa Association, Phone Number (480) 831-8314
- Built by Continental Homes
- Los Altos Subdivision
- Community Lake
Recreation
- Golf Course Community
- Community Playground
- Community Pool
- Community Spa
- Bike Trail
Ownership History
Purchase Details
Home Financials for this Owner
Home Financials are based on the most recent Mortgage that was taken out on this home.Purchase Details
Home Financials for this Owner
Home Financials are based on the most recent Mortgage that was taken out on this home.Purchase Details
Purchase Details
Home Financials for this Owner
Home Financials are based on the most recent Mortgage that was taken out on this home.Purchase Details
Purchase Details
Home Financials for this Owner
Home Financials are based on the most recent Mortgage that was taken out on this home.Purchase Details
Home Financials for this Owner
Home Financials are based on the most recent Mortgage that was taken out on this home.Purchase Details
Home Financials for this Owner
Home Financials are based on the most recent Mortgage that was taken out on this home.Purchase Details
Home Financials for this Owner
Home Financials are based on the most recent Mortgage that was taken out on this home.Purchase Details
Home Financials for this Owner
Home Financials are based on the most recent Mortgage that was taken out on this home.Similar Homes in Mesa, AZ
Home Values in the Area
Average Home Value in this Area
Purchase History
| Date | Type | Sale Price | Title Company |
|---|---|---|---|
| Warranty Deed | $335,000 | American Title Svc Agcy Llc | |
| Warranty Deed | $312,000 | American Title Svc Agcy Llc | |
| Interfamily Deed Transfer | -- | None Available | |
| Special Warranty Deed | $165,000 | First American Title Ins Co | |
| Trustee Deed | $130,475 | First American Title | |
| Interfamily Deed Transfer | -- | Pacific Title | |
| Interfamily Deed Transfer | -- | Transnation Title | |
| Warranty Deed | $270,000 | Transnation Title | |
| Warranty Deed | $115,000 | Ati Title Agency | |
| Joint Tenancy Deed | $89,900 | First American Title |
Mortgage History
| Date | Status | Loan Amount | Loan Type |
|---|---|---|---|
| Open | $130,000 | Credit Line Revolving | |
| Open | $332,500 | New Conventional | |
| Closed | $328,932 | FHA | |
| Previous Owner | $302,640 | New Conventional | |
| Previous Owner | $145,000 | New Conventional | |
| Previous Owner | $162,011 | FHA | |
| Previous Owner | $269,600 | Negative Amortization | |
| Previous Owner | $33,700 | Credit Line Revolving | |
| Previous Owner | $276,000 | Fannie Mae Freddie Mac | |
| Previous Owner | $16,750 | Stand Alone Second | |
| Previous Owner | $216,000 | New Conventional | |
| Previous Owner | $22,000 | Credit Line Revolving | |
| Previous Owner | $110,225 | FHA | |
| Previous Owner | $89,217 | FHA | |
| Closed | $54,000 | No Value Available |
Property History
| Date | Event | Price | Change | Sq Ft Price |
|---|---|---|---|---|
| 07/16/2025 07/16/25 | For Sale | $599,999 | +79.1% | $352 / Sq Ft |
| 07/09/2020 07/09/20 | Sold | $335,000 | -1.4% | $197 / Sq Ft |
| 06/04/2020 06/04/20 | Price Changed | $339,900 | -0.6% | $199 / Sq Ft |
| 06/01/2020 06/01/20 | Price Changed | $342,000 | -2.0% | $201 / Sq Ft |
| 05/07/2020 05/07/20 | For Sale | $349,000 | +11.9% | $205 / Sq Ft |
| 05/15/2019 05/15/19 | Sold | $312,000 | 0.0% | $183 / Sq Ft |
| 04/18/2019 04/18/19 | Pending | -- | -- | -- |
| 04/13/2019 04/13/19 | For Sale | $312,000 | -- | $183 / Sq Ft |
Tax History Compared to Growth
Tax History
| Year | Tax Paid | Tax Assessment Tax Assessment Total Assessment is a certain percentage of the fair market value that is determined by local assessors to be the total taxable value of land and additions on the property. | Land | Improvement |
|---|---|---|---|---|
| 2025 | $2,037 | $24,552 | -- | -- |
| 2024 | $2,061 | $23,383 | -- | -- |
| 2023 | $2,061 | $41,600 | $8,320 | $33,280 |
| 2022 | $2,016 | $31,060 | $6,210 | $24,850 |
| 2021 | $2,071 | $29,630 | $5,920 | $23,710 |
| 2020 | $2,044 | $28,060 | $5,610 | $22,450 |
| 2019 | $1,893 | $26,200 | $5,240 | $20,960 |
| 2018 | $2,132 | $24,230 | $4,840 | $19,390 |
| 2017 | $2,068 | $22,710 | $4,540 | $18,170 |
| 2016 | $2,030 | $22,480 | $4,490 | $17,990 |
| 2015 | $1,908 | $21,920 | $4,380 | $17,540 |
Agents Affiliated with this Home
-
Cristina Urquides, eXp Realty
C
Seller's Agent in 2025
Cristina Urquides, eXp Realty
Realty One Group
4 in this area
34 Total Sales
-
P
Seller's Agent in 2020
Paula Joseph
HomeSmart
-
Lynda Redding

Seller's Agent in 2019
Lynda Redding
Good Oak Real Estate
1 in this area
34 Total Sales
Map
Source: Arizona Regional Multiple Listing Service (ARMLS)
MLS Number: 5911339
APN: 305-02-306
- 2331 W Via Rialto Cir
- 2409 W Javelina Ave
- 2706 W Isabella Ave
- 2337 E Riviera Dr
- 2418 E Hermosa Dr
- 2146 W Isabella Ave Unit 112
- 2146 W Isabella Ave Unit 131
- 2338 W Lindner Ave Unit 3
- 2337 E Manhatton Dr
- 2208 W Lindner Ave Unit 34
- 2232 W Lindner Ave Unit 20
- 2029 S Las Palmas
- 2114 S El Marino
- 2327 E Pebble Beach Dr
- 2160 E Minton Dr
- 2333 E Southern Ave Unit 2016
- 2333 E Southern Ave Unit 2033
- 2333 E Southern Ave Unit 1015
- 2333 E Southern Ave Unit 1023
- 2333 E Southern Ave Unit 1101
