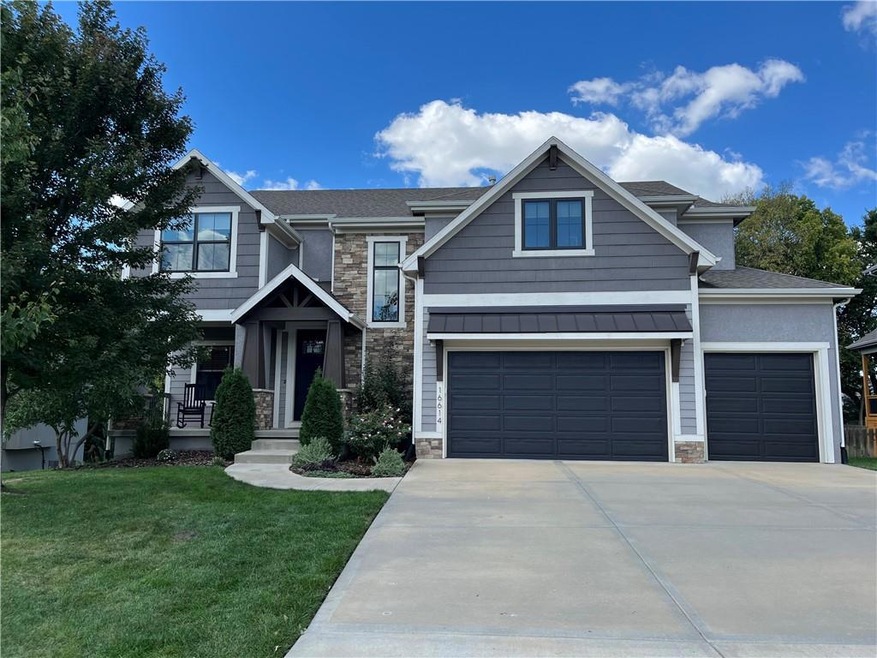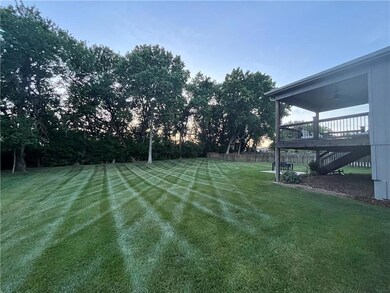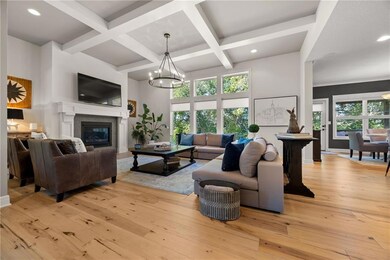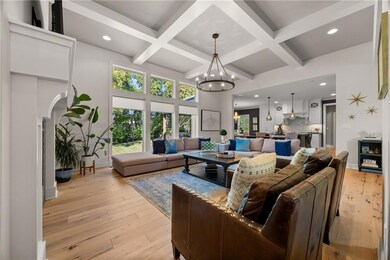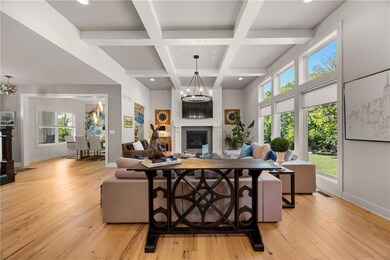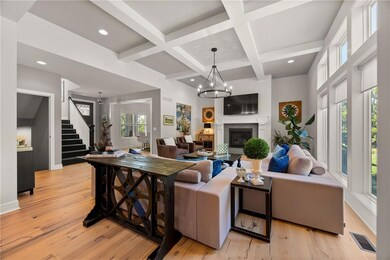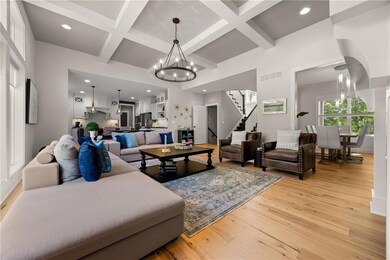
16614 S Loiret St Olathe, KS 66062
Highlights
- Craftsman Architecture
- Clubhouse
- Wooded Lot
- Prairie Creek Elementary School Rated A-
- Recreation Room
- Vaulted Ceiling
About This Home
As of November 2024Spacious Six bedroom home with stunning full finished basement, located in a cul de sac with private 1/3 acre yard with large trees and covered deck to enjoy sunsets. This beautiful home features a tall great room with accent ceiling beams, extra windows, grand fireplace with tile surround and custom mantle, formal dining room in addition to a breakfast room, main floor 5th bedroom or office space, walk in pantry, premium Quartz island top, stainless steel upgraded appliances, premium wood floors and white walls. Enjoy decorator light fixtures and upscale Kohler and Moen plumbing fixtures, soapstone antimicrobial countertops in Kitchen surround and master bath. Unique upper level floor plan with wood hallway and step up to an XL master suite in addition to 3 bedrooms or 2 bedroom and a loft space. Master bath features large modern tub, walk in shower, double vanities with white porcelain sink tops on soapstone countertops and large walk in closet. Full finished lower level with daylight windows, plush carpet, large recreational room and 6th bedroom with full bath and walk in closet, plus plenty of room for storage and a storm shelter. Covered deck, grill patio, 3 car garage, battery backup on sump pump. Light wood floors and white walls for a lofty modern feel. Enjoy the private back yard space with large trees on a 1/3 acre lot, ideal for a future pool. This move in ready home is like new, super clean and in great condition. Located in Stonebridge Park neighborhood with the best neighborhood extras in Olathe including 4 pools, pickle ball, tennis, sand volleyball court, basketball, walking trails, fitness center. Close to Heritage Park, elementary and new middle school. Owner/Agent
Last Agent to Sell the Property
Weichert, Realtors Welch & Com Brokerage Phone: 913-433-4651 License #SP00234835 Listed on: 09/28/2024

Home Details
Home Type
- Single Family
Est. Annual Taxes
- $9,012
Year Built
- Built in 2016
Lot Details
- 0.32 Acre Lot
- Side Green Space
- Cul-De-Sac
- East Facing Home
- Paved or Partially Paved Lot
- Wooded Lot
- Many Trees
HOA Fees
- $69 Monthly HOA Fees
Parking
- 3 Car Attached Garage
- Garage Door Opener
Home Design
- Craftsman Architecture
- Traditional Architecture
- Composition Roof
- Wood Siding
- Stone Trim
- Passive Radon Mitigation
- Stucco
Interior Spaces
- 2-Story Property
- Vaulted Ceiling
- Great Room with Fireplace
- Family Room
- Formal Dining Room
- Home Office
- Recreation Room
- Loft
- Hobby Room
- Fire and Smoke Detector
- Laundry Room
Kitchen
- Breakfast Room
- Eat-In Kitchen
- Cooktop
- Recirculated Exhaust Fan
- Dishwasher
- Stainless Steel Appliances
- Kitchen Island
- Disposal
Flooring
- Wood
- Carpet
- Tile
Bedrooms and Bathrooms
- 6 Bedrooms
- Main Floor Bedroom
- Walk-In Closet
- 5 Full Bathrooms
Finished Basement
- Sump Pump
- Bedroom in Basement
- Natural lighting in basement
Schools
- Prairie Creek Elementary School
- Spring Hill High School
Utilities
- Forced Air Heating and Cooling System
- Heat Pump System
Additional Features
- Energy-Efficient Insulation
- Playground
Listing and Financial Details
- Assessor Parcel Number DP72280000 0123
- $0 special tax assessment
Community Details
Overview
- Association fees include all amenities
- Stonebridge Park Subdivision
Amenities
- Clubhouse
- Party Room
Recreation
- Tennis Courts
- Community Pool
- Trails
Ownership History
Purchase Details
Home Financials for this Owner
Home Financials are based on the most recent Mortgage that was taken out on this home.Purchase Details
Home Financials for this Owner
Home Financials are based on the most recent Mortgage that was taken out on this home.Purchase Details
Home Financials for this Owner
Home Financials are based on the most recent Mortgage that was taken out on this home.Similar Homes in the area
Home Values in the Area
Average Home Value in this Area
Purchase History
| Date | Type | Sale Price | Title Company |
|---|---|---|---|
| Warranty Deed | -- | Security 1St Title | |
| Warranty Deed | -- | Security 1St Title | |
| Warranty Deed | -- | None Available | |
| Warranty Deed | -- | Chicago Title |
Mortgage History
| Date | Status | Loan Amount | Loan Type |
|---|---|---|---|
| Open | $665,000 | New Conventional | |
| Closed | $665,000 | New Conventional | |
| Previous Owner | $60,000 | Credit Line Revolving | |
| Previous Owner | $349,500 | New Conventional | |
| Previous Owner | $353,000 | New Conventional | |
| Previous Owner | $349,450 | Construction |
Property History
| Date | Event | Price | Change | Sq Ft Price |
|---|---|---|---|---|
| 11/21/2024 11/21/24 | Sold | -- | -- | -- |
| 10/29/2024 10/29/24 | Pending | -- | -- | -- |
| 10/22/2024 10/22/24 | Price Changed | $685,000 | -2.1% | $175 / Sq Ft |
| 10/03/2024 10/03/24 | Price Changed | $700,000 | -3.4% | $178 / Sq Ft |
| 09/28/2024 09/28/24 | For Sale | $725,000 | -- | $185 / Sq Ft |
Tax History Compared to Growth
Tax History
| Year | Tax Paid | Tax Assessment Tax Assessment Total Assessment is a certain percentage of the fair market value that is determined by local assessors to be the total taxable value of land and additions on the property. | Land | Improvement |
|---|---|---|---|---|
| 2024 | $9,144 | $75,509 | $13,049 | $62,460 |
| 2023 | $8,882 | $72,381 | $10,878 | $61,503 |
| 2022 | $7,921 | $63,791 | $10,878 | $52,913 |
| 2021 | $8,260 | $65,251 | $10,878 | $54,373 |
| 2020 | $8,281 | $61,065 | $10,878 | $50,187 |
| 2019 | $8,106 | $59,018 | $10,353 | $48,665 |
| 2018 | $7,250 | $54,544 | $10,353 | $44,191 |
| 2017 | $3,693 | $25,154 | $10,353 | $14,801 |
| 2016 | $1,613 | $7,238 | $7,238 | $0 |
| 2015 | $706 | $12 | $12 | $0 |
Agents Affiliated with this Home
-
Rachelle Moley

Seller's Agent in 2024
Rachelle Moley
Weichert, Realtors Welch & Com
(913) 285-8329
8 in this area
161 Total Sales
-
Tyler Grieve

Buyer's Agent in 2024
Tyler Grieve
Compass Realty Group
(913) 382-6711
20 in this area
91 Total Sales
Map
Source: Heartland MLS
MLS Number: 2511559
APN: DP72280000-0123
- 15826 W 165th Terrace
- 15758 W 165th Terrace
- 16552 S Schweiger Dr
- 15945 W 165th St
- 16534 S Loiret St
- 15700 W 165th Terrace
- 15626 W 166th St
- 15670 W 165th Terrace
- 16487 W 166th St
- 16563 S Lichtenauer Dr
- 16617 S Lichtenauer Dr
- 16684 S Hall St
- 16181 W 166th Ct
- 16400 S Loiret St
- 15513 W 166th St
- 16577 165th Place
- 15627 W 168th Terrace
- 15583 W 168th Terrace
- 15561 W 168th Terrace
- 16388 S Brougham Dr
