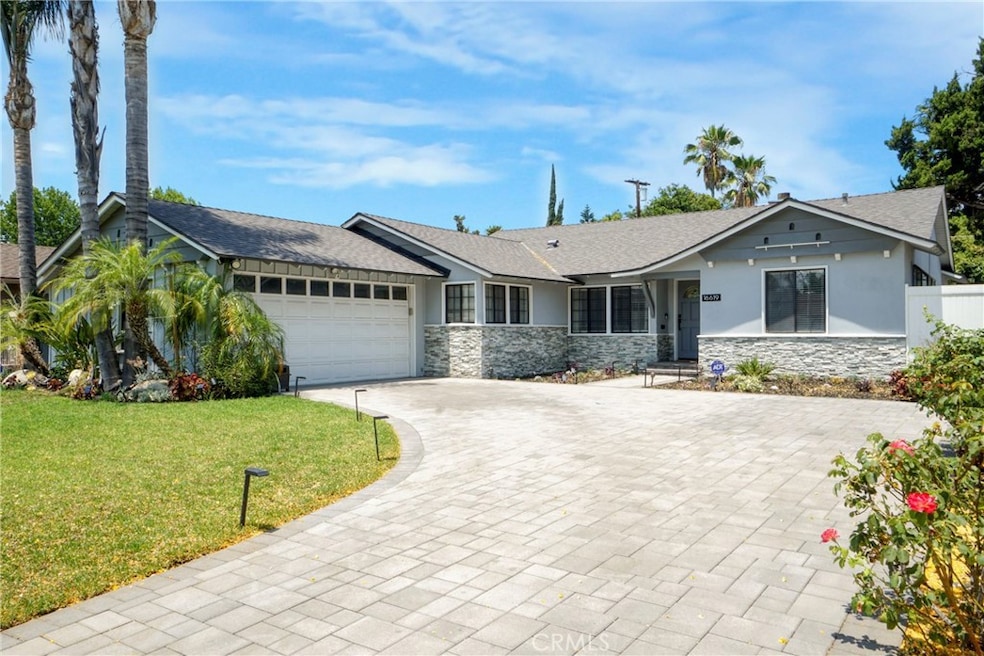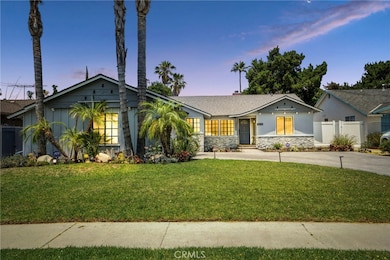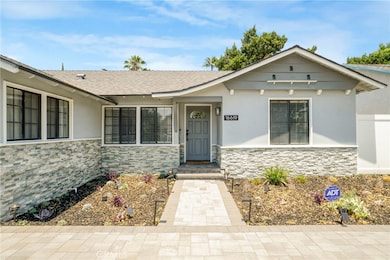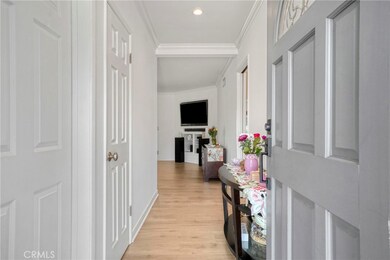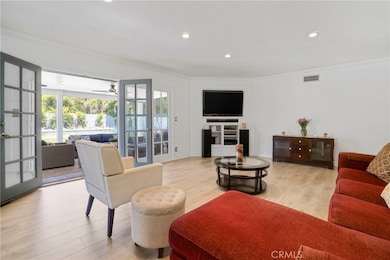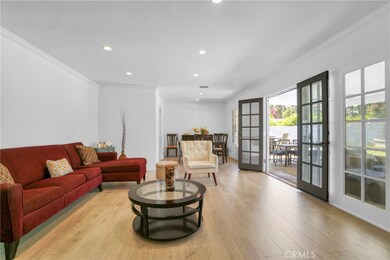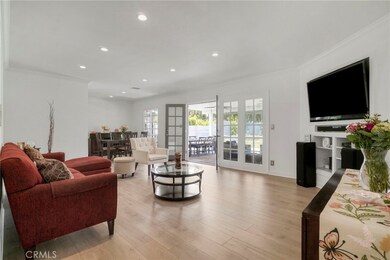
16619 Osborne St North Hills, CA 91343
North Hills NeighborhoodEstimated payment $5,882/month
Highlights
- No HOA
- Breakfast Area or Nook
- 2 Car Attached Garage
- Valley Academy of Arts & Sciences Rated A-
- Cul-De-Sac
- Living Room
About This Home
Beautiful North Hills Cul-de-Sac Home – Light, Bright & Move-In Ready!
Welcome to this updated single-story home located on a quiet cul-de-sac in desirable North Hills. Featuring 4 spacious bedrooms and 2 bathrooms, this 1,755 sq.ft. home sits on a generous 9,000+ sq.ft. lot, offering both comfort and room to grow.
Step inside to an inviting open floor plan with brand new interior paint and stylish new vinyl flooring in the living, dining, and primary suite. The light-filled living and dining areas flow seamlessly, overlooking the lush backyard—perfect for everyday living and entertaining.
The custom kitchen features granite countertops, solid wood cabinetry, stainless steel appliances, abundant cabinet and counter space, and a cozy breakfast area. A large, separate laundry room provides added functionality and extra storage.
All bedrooms are generously sized, with the primary suite offering comfort and privacy. Enjoy the outdoors year-round in the fabulous private entertainer’s backyard, complete with a covered patio featuring recessed lighting and ceiling fans, beautiful pavers, and night landscape lighting for added ambiance.
Additional highlights include a newer roof, updated front hardscape and pavers, and a prime location close to parks, shopping, and easy freeway access. This is the perfect place to call home – don’t miss it!
Listing Agent
Pinnacle Estate Properties Brokerage Phone: 818-516-7368 License #00969175 Listed on: 07/17/2025

Home Details
Home Type
- Single Family
Est. Annual Taxes
- $4,147
Year Built
- Built in 1956
Lot Details
- 9,026 Sq Ft Lot
- Cul-De-Sac
- Vinyl Fence
- Stucco Fence
- Property is zoned LARS
Parking
- 2 Car Attached Garage
- Parking Available
- Driveway
Home Design
- Shingle Roof
Interior Spaces
- 1,755 Sq Ft Home
- 1-Story Property
- Formal Entry
- Living Room
- Vinyl Flooring
- Laundry Room
Kitchen
- Breakfast Area or Nook
- Gas Cooktop
- Dishwasher
- Disposal
Bedrooms and Bathrooms
- 4 Main Level Bedrooms
Additional Features
- Urban Location
- Central Heating and Cooling System
Community Details
- No Home Owners Association
- Valley
Listing and Financial Details
- Tax Lot 72
- Tax Tract Number 20722
- Assessor Parcel Number 2688021005
- $316 per year additional tax assessments
Map
Home Values in the Area
Average Home Value in this Area
Tax History
| Year | Tax Paid | Tax Assessment Tax Assessment Total Assessment is a certain percentage of the fair market value that is determined by local assessors to be the total taxable value of land and additions on the property. | Land | Improvement |
|---|---|---|---|---|
| 2024 | $4,147 | $319,326 | $95,632 | $223,694 |
| 2023 | $4,071 | $313,065 | $93,757 | $219,308 |
| 2022 | $3,887 | $306,927 | $91,919 | $215,008 |
| 2021 | $3,833 | $300,910 | $90,117 | $210,793 |
| 2019 | $3,722 | $291,987 | $87,445 | $204,542 |
| 2018 | $3,635 | $286,263 | $85,731 | $200,532 |
| 2016 | $3,461 | $275,148 | $82,402 | $192,746 |
| 2015 | $3,412 | $271,016 | $81,165 | $189,851 |
| 2014 | $3,432 | $265,709 | $79,576 | $186,133 |
Property History
| Date | Event | Price | Change | Sq Ft Price |
|---|---|---|---|---|
| 07/17/2025 07/17/25 | For Sale | $999,500 | -- | $570 / Sq Ft |
Purchase History
| Date | Type | Sale Price | Title Company |
|---|---|---|---|
| Individual Deed | $200,000 | Fidelity National Title Ins | |
| Grant Deed | -- | -- | |
| Grant Deed | -- | -- | |
| Grant Deed | -- | -- | |
| Grant Deed | -- | -- |
Mortgage History
| Date | Status | Loan Amount | Loan Type |
|---|---|---|---|
| Open | $176,000 | New Conventional | |
| Closed | $153,000 | New Conventional | |
| Closed | $190,000 | Unknown | |
| Closed | $62,000 | Credit Line Revolving | |
| Closed | $37,000 | Credit Line Revolving | |
| Closed | $191,000 | Unknown | |
| Closed | $190,000 | No Value Available | |
| Previous Owner | $167,200 | No Value Available |
Similar Homes in the area
Source: California Regional Multiple Listing Service (CRMLS)
MLS Number: SR25160334
APN: 2688-021-005
- 8901 Rubio Ave
- 16600 Nordhoff St
- 16726 Sunburst St
- 16533 Nordhoff St
- 9128 Gerald Ave
- 16801 Nordhoff St
- 16427 Nordhoff St
- 16860 Rayen St
- 16755 Parthenia St Unit 5
- 8825 Sophia Ave
- 16326 Nordhoff St
- 8840 Valjean Ave
- 8849 Swinton Ave
- 16842 Liggett St
- 9355 Ruffner Ave
- 16718 Gledhill St
- 16117 Nordhoff St
- 8615 Balboa Blvd
- 16521 Plummer St
- 8567 Balboa Blvd
- 16616 Osborne St
- 8901 Rubio Ave
- 9006 Odessa Ave
- 16731 Parthenia St Unit 3
- 16731 Parthenia St Unit 5
- 16332 Nordhoff St
- 8936 Balboa Blvd
- 8941 Balboa Blvd
- 8702 N Silver Way
- 8956 Swinton Ave
- 8751 Sari Ave
- 9221 Swinton Ave
- 16245 Londelius St
- 9127 Woodley Ave
- 9201 Paso Robles Ave
- 16521 Plummer St
- 8834 Collett Ave
- 16915 Napa St
- 16244 Malden St
- 8558 Paso Robles Ave
