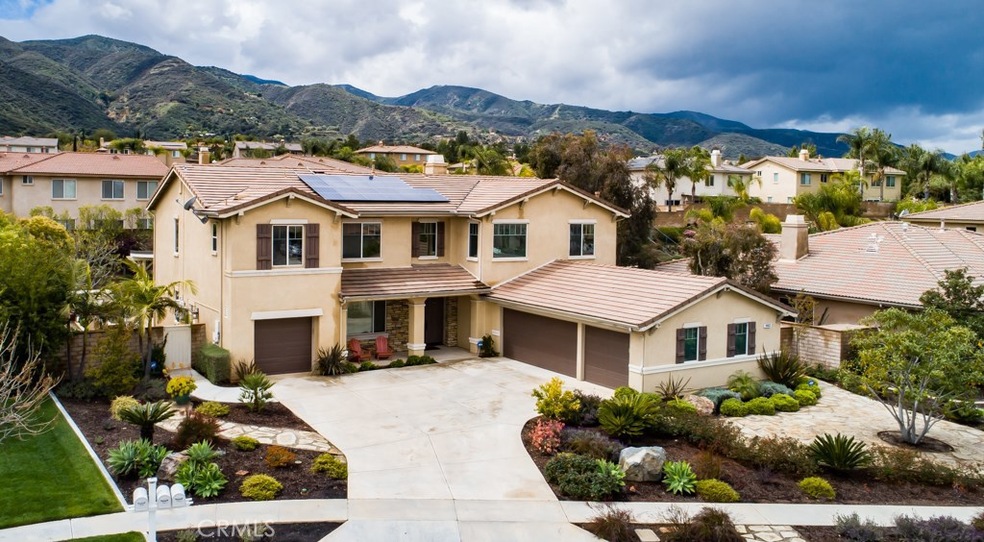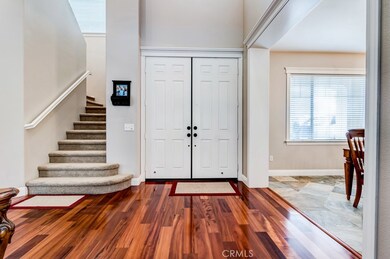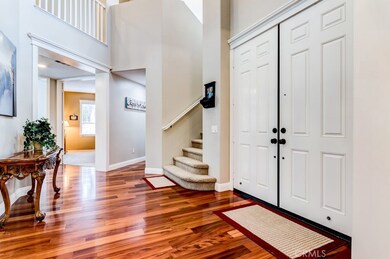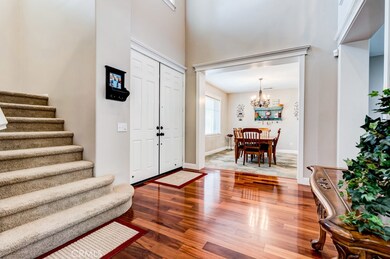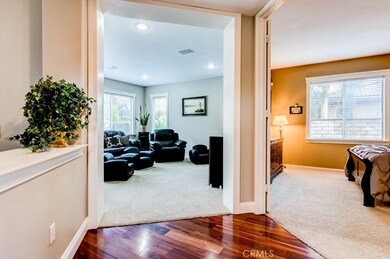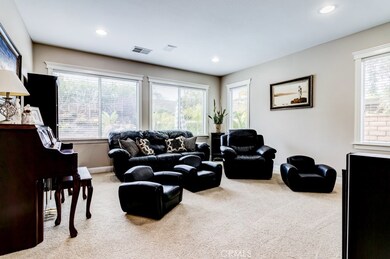
1662 Via Rafael Cir Corona, CA 92881
South Corona NeighborhoodHighlights
- Heated In Ground Pool
- Primary Bedroom Suite
- Two Story Ceilings
- Orange Elementary School Rated A-
- Open Floorplan
- Wood Flooring
About This Home
As of June 2020Virtual Open House on May 9th from 11am-2pm. https://bit.ly/3dn7vv7
Immaculate pool home with amazing curb appeal! Come home to this turnkey property that offers over 3,800 square feet of living space including 5 bedrooms and 4 full bathrooms. Upon entry you are greeted by the upgraded wood flooring and high ceilings. Wood flooring is installed throughout the main living areas on the 1st floor, offering a uniform flow. Entertain effortlessly in an open concept kitchen boasting a large island with additional seating, granite counter tops, stainless steel appliances, dual ovens and enough custom cabinets for your storage and organization needs. The kitchen opens up to the family room with a cozy fireplace and custom built in storage. Upstairs you will find the master bedroom that showcases a spacious en-suite with a deep soaking tub, dual sinks, tile shower and a large walk-in closet with built-in storage. All bedrooms have ceiling fans installed. Enjoy the California sunshine in this resort like backyard equipped with a private pool and spa, covered patio with ceiling fan, built-in BBQ, and landscaped to perfection offering easy maintenance and natural ambiance. Home is equipped with leased solar panels! 4 car garage. Estimated tax rate is 1.3%. Schedule your showing today!
Last Agent to Sell the Property
Fiv Realty Co. License #01479494 Listed on: 04/09/2020

Home Details
Home Type
- Single Family
Est. Annual Taxes
- $13,036
Year Built
- Built in 2003
Lot Details
- 0.32 Acre Lot
- Desert faces the front of the property
- Block Wall Fence
- Drip System Landscaping
- Sprinklers Throughout Yard
- Private Yard
- Lawn
- Back and Front Yard
HOA Fees
- $70 Monthly HOA Fees
Parking
- 4 Car Attached Garage
Property Views
- Pool
- Neighborhood
Home Design
- Turnkey
- Fire Rated Drywall
- Frame Construction
- Blown-In Insulation
- Ridge Vents on the Roof
- Clay Roof
- Concrete Perimeter Foundation
- Plaster
- Stucco
Interior Spaces
- 3,819 Sq Ft Home
- 2-Story Property
- Open Floorplan
- Wired For Sound
- Wired For Data
- Built-In Features
- Two Story Ceilings
- Ceiling Fan
- Recessed Lighting
- Gas Fireplace
- Double Pane Windows
- Blinds
- Formal Entry
- Family Room with Fireplace
- Family Room Off Kitchen
- Living Room
- Storage
Kitchen
- Open to Family Room
- Eat-In Kitchen
- Breakfast Bar
- Walk-In Pantry
- Butlers Pantry
- Double Self-Cleaning Convection Oven
- Gas Oven
- Built-In Range
- Recirculated Exhaust Fan
- Microwave
- Water Line To Refrigerator
- Dishwasher
- ENERGY STAR Qualified Appliances
- Kitchen Island
- Granite Countertops
- Pots and Pans Drawers
- Self-Closing Drawers
Flooring
- Wood
- Tile
Bedrooms and Bathrooms
- 5 Bedrooms | 1 Main Level Bedroom
- Primary Bedroom Suite
- Walk-In Closet
- Jack-and-Jill Bathroom
- 4 Full Bathrooms
- Corian Bathroom Countertops
- Makeup or Vanity Space
- Dual Sinks
- Dual Vanity Sinks in Primary Bathroom
- Hydromassage or Jetted Bathtub
- Bathtub with Shower
- Separate Shower
- Exhaust Fan In Bathroom
- Linen Closet In Bathroom
- Closet In Bathroom
Laundry
- Laundry Room
- Laundry on upper level
- Washer and Gas Dryer Hookup
Home Security
- Carbon Monoxide Detectors
- Fire and Smoke Detector
- Firewall
Eco-Friendly Details
- ENERGY STAR Qualified Equipment for Heating
Pool
- Heated In Ground Pool
- Heated Spa
- In Ground Spa
- Gas Heated Pool
- Gunite Pool
- Gunite Spa
- Waterfall Pool Feature
- Pool Tile
Outdoor Features
- Balcony
- Covered patio or porch
- Exterior Lighting
- Outdoor Grill
- Rain Gutters
Utilities
- Cooling System Powered By Gas
- Ducts Professionally Air-Sealed
- High Efficiency Air Conditioning
- Forced Air Zoned Heating and Cooling System
- Vented Exhaust Fan
- ENERGY STAR Qualified Water Heater
- Gas Water Heater
- Water Softener
- Phone Connected
- Cable TV Available
Community Details
- Walters Management Association, Phone Number (800) 227-6225
- Walters Mgmt. HOA
- Foothills
Listing and Financial Details
- Tax Lot 6
- Tax Tract Number 29000
- Assessor Parcel Number 116230006
Ownership History
Purchase Details
Purchase Details
Home Financials for this Owner
Home Financials are based on the most recent Mortgage that was taken out on this home.Purchase Details
Purchase Details
Purchase Details
Home Financials for this Owner
Home Financials are based on the most recent Mortgage that was taken out on this home.Purchase Details
Purchase Details
Home Financials for this Owner
Home Financials are based on the most recent Mortgage that was taken out on this home.Purchase Details
Home Financials for this Owner
Home Financials are based on the most recent Mortgage that was taken out on this home.Similar Homes in Corona, CA
Home Values in the Area
Average Home Value in this Area
Purchase History
| Date | Type | Sale Price | Title Company |
|---|---|---|---|
| Grant Deed | -- | None Listed On Document | |
| Grant Deed | $905,000 | Ticor Title | |
| Grant Deed | $740,000 | First American Title Company | |
| Interfamily Deed Transfer | -- | None Available | |
| Grant Deed | $675,000 | First American Title Company | |
| Interfamily Deed Transfer | -- | None Available | |
| Grant Deed | $710,000 | Lawyers Title | |
| Grant Deed | $478,000 | Chicago |
Mortgage History
| Date | Status | Loan Amount | Loan Type |
|---|---|---|---|
| Previous Owner | $214,000 | Commercial | |
| Previous Owner | $510,000 | VA | |
| Previous Owner | $200,000 | Credit Line Revolving | |
| Previous Owner | $424,100 | New Conventional | |
| Previous Owner | $417,000 | New Conventional | |
| Previous Owner | $415,000 | Stand Alone Refi Refinance Of Original Loan | |
| Previous Owner | $540,000 | New Conventional | |
| Previous Owner | $413,000 | New Conventional | |
| Previous Owner | $222,000 | Unknown | |
| Previous Owner | $417,000 | Purchase Money Mortgage | |
| Previous Owner | $100,000 | Credit Line Revolving | |
| Previous Owner | $290,000 | Unknown | |
| Previous Owner | $257,000 | Purchase Money Mortgage | |
| Closed | $64,000 | No Value Available |
Property History
| Date | Event | Price | Change | Sq Ft Price |
|---|---|---|---|---|
| 06/24/2020 06/24/20 | Sold | $905,000 | -1.1% | $237 / Sq Ft |
| 05/02/2020 05/02/20 | Price Changed | $915,000 | -0.3% | $240 / Sq Ft |
| 04/09/2020 04/09/20 | For Sale | $918,000 | +24.1% | $240 / Sq Ft |
| 06/06/2016 06/06/16 | Sold | $740,000 | -1.2% | $194 / Sq Ft |
| 04/02/2016 04/02/16 | Pending | -- | -- | -- |
| 01/20/2016 01/20/16 | Price Changed | $749,000 | -5.2% | $196 / Sq Ft |
| 10/22/2015 10/22/15 | For Sale | $789,900 | +21.5% | $207 / Sq Ft |
| 09/23/2014 09/23/14 | Sold | $650,000 | -5.8% | $170 / Sq Ft |
| 08/15/2014 08/15/14 | Price Changed | $689,900 | -1.4% | $181 / Sq Ft |
| 08/05/2014 08/05/14 | Price Changed | $699,900 | -4.1% | $183 / Sq Ft |
| 07/24/2014 07/24/14 | Price Changed | $729,900 | -1.4% | $191 / Sq Ft |
| 07/11/2014 07/11/14 | Price Changed | $739,900 | -1.3% | $194 / Sq Ft |
| 06/26/2014 06/26/14 | Price Changed | $749,900 | -1.3% | $196 / Sq Ft |
| 06/19/2014 06/19/14 | For Sale | $759,900 | -- | $199 / Sq Ft |
Tax History Compared to Growth
Tax History
| Year | Tax Paid | Tax Assessment Tax Assessment Total Assessment is a certain percentage of the fair market value that is determined by local assessors to be the total taxable value of land and additions on the property. | Land | Improvement |
|---|---|---|---|---|
| 2023 | $13,036 | $951,315 | $189,211 | $762,104 |
| 2022 | $12,684 | $932,662 | $185,501 | $747,161 |
| 2021 | $12,486 | $914,375 | $181,864 | $732,511 |
| 2020 | $11,671 | $843,446 | $194,837 | $648,609 |
| 2019 | $11,452 | $826,909 | $191,017 | $635,892 |
| 2018 | $11,243 | $810,696 | $187,272 | $623,424 |
| 2017 | $10,581 | $754,800 | $183,600 | $571,200 |
| 2016 | $9,995 | $693,923 | $203,050 | $490,873 |
| 2015 | $9,833 | $675,000 | $200,000 | $475,000 |
| 2014 | $9,432 | $632,000 | $267,000 | $365,000 |
Agents Affiliated with this Home
-
Nazar Kalayji

Seller's Agent in 2020
Nazar Kalayji
Fiv Realty Co.
(714) 337-6286
4 in this area
518 Total Sales
-
Manuel Fierros

Buyer's Agent in 2020
Manuel Fierros
Ontrak Real Estate
(562) 201-6665
1 in this area
110 Total Sales
-
John Simcoe

Seller's Agent in 2016
John Simcoe
Keller Williams Realty
(951) 217-8878
29 in this area
225 Total Sales
-

Buyer's Agent in 2016
Elizabeth Lamb
Century 21 Affiliated
(714) 680-0382
2 in this area
34 Total Sales
-
Charles Chacon

Seller's Agent in 2014
Charles Chacon
Keller Williams Realty
(951) 347-0889
50 in this area
136 Total Sales
Map
Source: California Regional Multiple Listing Service (CRMLS)
MLS Number: IG20070880
APN: 116-230-006
- 3887 Via Zumaya St
- 3745 Nelson St
- 1578 Twin Oaks Cir
- 1709 Duncan Way
- 3535 Sunmeadow Cir
- 1696 Tamarron Dr
- 0 Hayden Ave
- 1728 Tamarron Dr
- 1610 Via Roma Cir
- 1663 Spyglass Dr
- 11631009 Lester Ave
- 1638 Spyglass Dr
- 1633 Via Modena Way
- 1283 Via Venezia Cir
- 1602 Spyglass Dr
- 1699 Spyglass Dr
- 3314 Via Padova Way
- 3526 State St
- 1565 Vandagriff Way
- 1268 Via Venezia Cir
