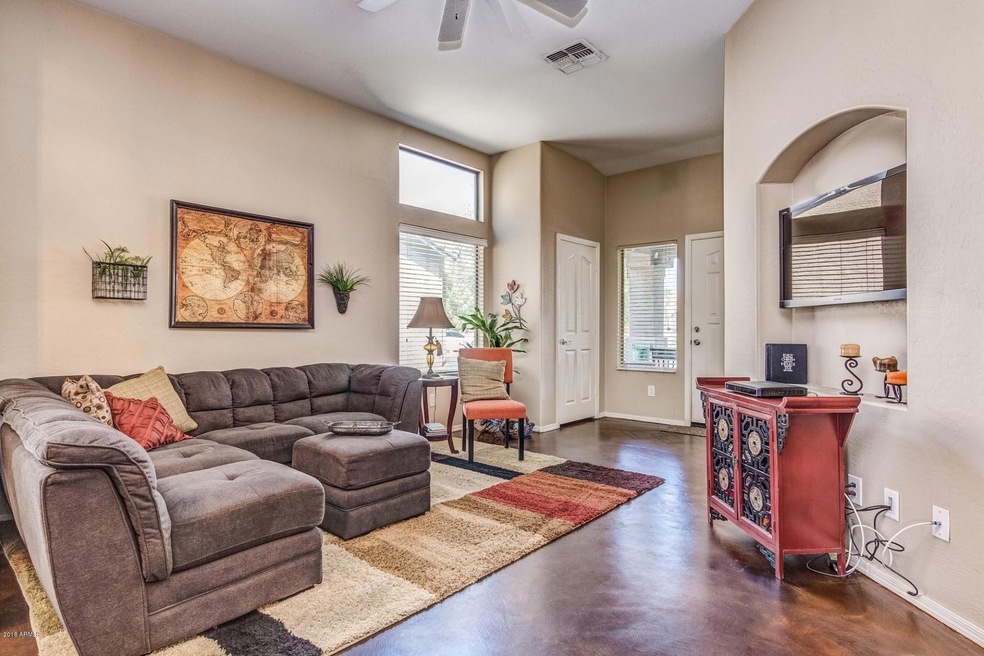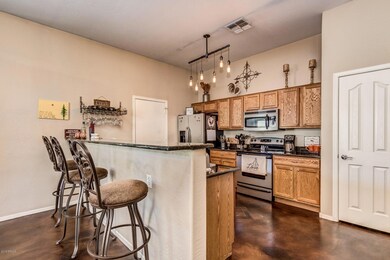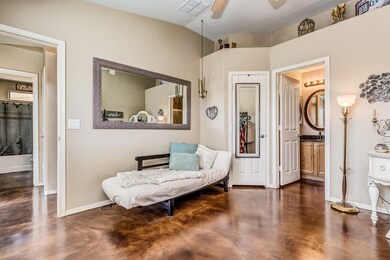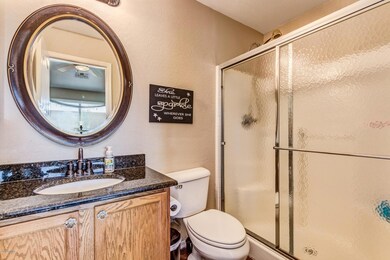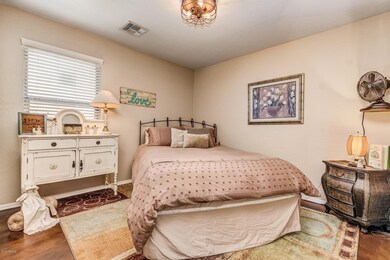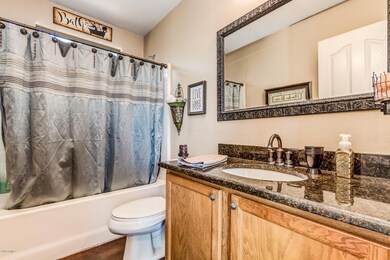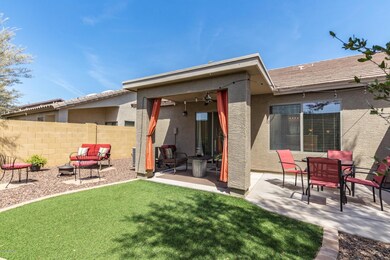
16620 S 48th St Unit 67 Phoenix, AZ 85048
Ahwatukee NeighborhoodHighlights
- Gated Community
- Granite Countertops
- Covered patio or porch
- Kyrene del Milenio Rated A-
- Community Pool
- Double Pane Windows
About This Home
As of September 2018Absolutely charming, turn-key condo perfectly updated so you can move right in and begin enjoying the good life! The floors are a sleek stained concrete that not only look fabulous but are easy to clean. Kitchen/family room have been updated by taking out the outdated 'TV niches' which adds over 2' to the family room and creates a nice breakfast bar finished in granite. Both bathrooms are also updated with new lighting, mirrors and granite counters. The master bedroom is currently set up as a ''dressing room' for your inner diva! The exterior was painted in 2017, new AC compressor in 2013 (5 year warranty remaining on parts) and backyard is super low maintenance with synthetic turf and desert landscape. A great spot for your morning coffee of evening glass of wine! Community pool, lots of parking for guests, low HOA fees and a fantastic location round this out to the perfect condo! Be sure to see public remarks for items available under separate bill of sale.
Last Agent to Sell the Property
Tukee Homes Realty LLC License #BR553693000 Listed on: 07/26/2018
Co-Listed By
Susan Martinez
Tukee Homes Realty LLC License #SA041817000
Townhouse Details
Home Type
- Townhome
Est. Annual Taxes
- $1,277
Year Built
- Built in 2005
Lot Details
- 3,334 Sq Ft Lot
- Desert faces the front and back of the property
- Block Wall Fence
- Artificial Turf
- Front and Back Yard Sprinklers
HOA Fees
- $121 Monthly HOA Fees
Parking
- 2 Car Garage
- Garage Door Opener
Home Design
- Wood Frame Construction
- Tile Roof
- Stucco
Interior Spaces
- 1,050 Sq Ft Home
- 1-Story Property
- Ceiling height of 9 feet or more
- Ceiling Fan
- Double Pane Windows
- Concrete Flooring
Kitchen
- Breakfast Bar
- Built-In Microwave
- Granite Countertops
Bedrooms and Bathrooms
- 2 Bedrooms
- Remodeled Bathroom
- 2 Bathrooms
Schools
- Kyrene Del Milenio Elementary School
- Kyrene Akimel A Middle School
- Desert Vista High School
Utilities
- Refrigerated Cooling System
- Heating Available
- High Speed Internet
- Cable TV Available
Additional Features
- No Interior Steps
- Covered patio or porch
- Property is near a bus stop
Listing and Financial Details
- Tax Lot 67
- Assessor Parcel Number 301-85-335
Community Details
Overview
- Association fees include ground maintenance, front yard maint, trash, maintenance exterior
- Foothills Paseo Association, Phone Number (480) 396-4567
- Built by D.R. Horton
- Foothills Paseo 3 Condominium Subdivision
Recreation
- Community Pool
Security
- Gated Community
Ownership History
Purchase Details
Purchase Details
Home Financials for this Owner
Home Financials are based on the most recent Mortgage that was taken out on this home.Purchase Details
Home Financials for this Owner
Home Financials are based on the most recent Mortgage that was taken out on this home.Purchase Details
Home Financials for this Owner
Home Financials are based on the most recent Mortgage that was taken out on this home.Purchase Details
Purchase Details
Home Financials for this Owner
Home Financials are based on the most recent Mortgage that was taken out on this home.Purchase Details
Home Financials for this Owner
Home Financials are based on the most recent Mortgage that was taken out on this home.Similar Homes in Phoenix, AZ
Home Values in the Area
Average Home Value in this Area
Purchase History
| Date | Type | Sale Price | Title Company |
|---|---|---|---|
| Special Warranty Deed | -- | None Listed On Document | |
| Warranty Deed | $226,603 | Lawyers Title Of Arizona Inc | |
| Interfamily Deed Transfer | -- | First Arizona Title Agency | |
| Special Warranty Deed | $127,000 | Great American Title Agency | |
| Trustee Deed | $92,391 | First American Title | |
| Warranty Deed | $227,500 | Magnus Title Agency | |
| Special Warranty Deed | $193,874 | -- |
Mortgage History
| Date | Status | Loan Amount | Loan Type |
|---|---|---|---|
| Previous Owner | $169,950 | New Conventional | |
| Previous Owner | $121,082 | FHA | |
| Previous Owner | $123,780 | FHA | |
| Previous Owner | $34,125 | Stand Alone Second | |
| Previous Owner | $182,000 | Purchase Money Mortgage | |
| Previous Owner | $145,405 | New Conventional |
Property History
| Date | Event | Price | Change | Sq Ft Price |
|---|---|---|---|---|
| 10/01/2020 10/01/20 | Rented | $1,500 | -6.3% | -- |
| 09/14/2020 09/14/20 | Under Contract | -- | -- | -- |
| 09/07/2020 09/07/20 | For Rent | $1,600 | +6.7% | -- |
| 09/29/2018 09/29/18 | Rented | $1,500 | 0.0% | -- |
| 09/06/2018 09/06/18 | Sold | $226,603 | 0.0% | $216 / Sq Ft |
| 09/06/2018 09/06/18 | Under Contract | -- | -- | -- |
| 08/31/2018 08/31/18 | For Rent | $1,500 | 0.0% | -- |
| 08/06/2018 08/06/18 | Pending | -- | -- | -- |
| 07/31/2018 07/31/18 | Price Changed | $232,000 | -2.9% | $221 / Sq Ft |
| 07/26/2018 07/26/18 | For Sale | $239,000 | -- | $228 / Sq Ft |
Tax History Compared to Growth
Tax History
| Year | Tax Paid | Tax Assessment Tax Assessment Total Assessment is a certain percentage of the fair market value that is determined by local assessors to be the total taxable value of land and additions on the property. | Land | Improvement |
|---|---|---|---|---|
| 2025 | $1,575 | $17,309 | -- | -- |
| 2024 | $1,737 | $16,485 | -- | -- |
| 2023 | $1,737 | $25,850 | $5,170 | $20,680 |
| 2022 | $1,662 | $20,810 | $4,160 | $16,650 |
| 2021 | $1,705 | $19,080 | $3,810 | $15,270 |
| 2020 | $1,666 | $17,170 | $3,430 | $13,740 |
| 2019 | $1,616 | $15,950 | $3,190 | $12,760 |
| 2018 | $1,338 | $15,270 | $3,050 | $12,220 |
| 2017 | $1,277 | $13,770 | $2,750 | $11,020 |
| 2016 | $1,294 | $13,610 | $2,720 | $10,890 |
| 2015 | $1,158 | $13,360 | $2,670 | $10,690 |
Agents Affiliated with this Home
-
Jill Bittner

Seller's Agent in 2020
Jill Bittner
Tukee Homes Realty LLC
(602) 214-6867
51 in this area
103 Total Sales
-
S
Seller Co-Listing Agent in 2020
Susan Martinez
Tukee Homes Realty LLC
Map
Source: Arizona Regional Multiple Listing Service (ARMLS)
MLS Number: 5798472
APN: 301-85-335
- 16620 S 48th St Unit 79
- 4533 E Glenhaven Dr
- 16424 S 46th Way
- 16410 S 46th Place
- 4715 E Ashurst Dr
- 16422 S 45th Place
- 16620 S 45th St
- 4444 E Wildwood Dr
- 4519 E Amberwood Dr
- 4712 E Amberwood Dr
- 4322 E Cottonwood Ln
- 4313 E Briarwood Terrace
- 4420 E Amberwood Dr
- 4630 E Mountain Vista Dr
- 16412 S 42nd Place
- 4306 E Amberwood Dr
- 4129 E Nighthawk Way
- 15825 S 46th St Unit 125
- 4302 E Mountain Vista Dr
- 16044 S 41st Place
