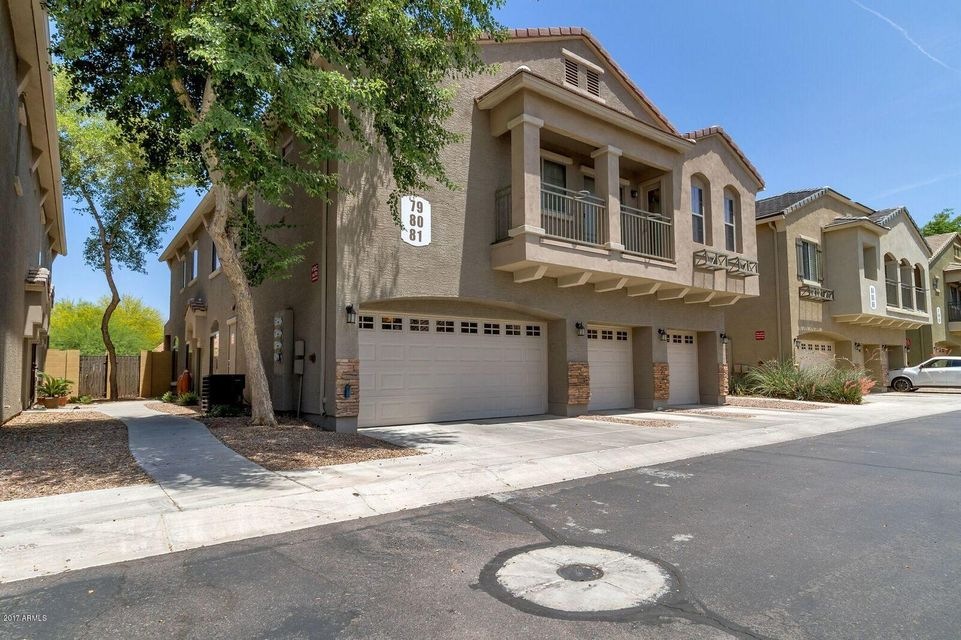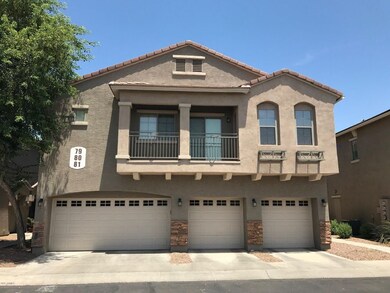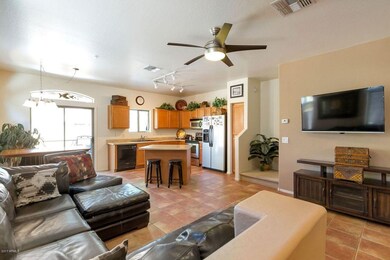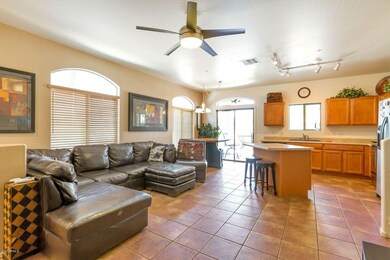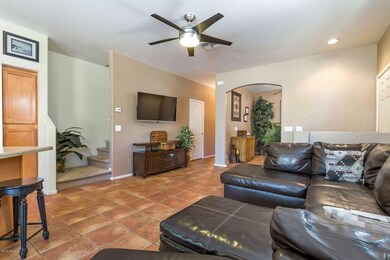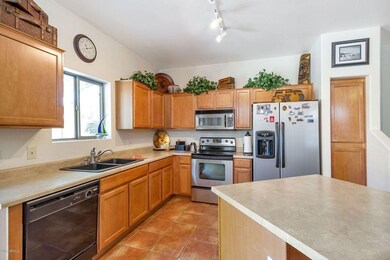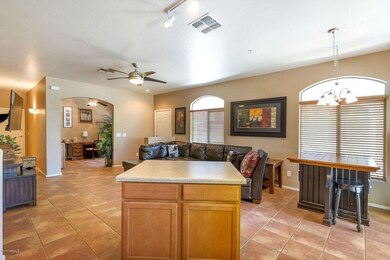
16620 S 48th St Unit 79 Phoenix, AZ 85048
Ahwatukee NeighborhoodHighlights
- Gated Community
- Private Yard
- Eat-In Kitchen
- Kyrene del Milenio Rated A-
- Community Pool
- Double Pane Windows
About This Home
As of May 2021Awesome open floor plan on this townhouse in the highly desirable gated community of Foothills Paseo III in Ahwatukee. Eat-in kitchen, separate den/office downstairs, super-clean and ready for you to move in. Ceiling fans, dual master-bath sinks, stainless steel appliances including cook-top stove. Sparkling community pool, great freeway access. Coveted Kyrene school district, and 500 yards from Pecos Park, an awesome city park featuring Pecos pool (with waterslides), basketball, tennis and volleyball courts, skate park and community center featuring a full gym.
Last Agent to Sell the Property
David Hulka
West USA Realty License #SA641790000 Listed on: 06/09/2017

Townhouse Details
Home Type
- Townhome
Est. Annual Taxes
- $1,222
Year Built
- Built in 2005
Lot Details
- 1,497 Sq Ft Lot
- 1 Common Wall
- Block Wall Fence
- Private Yard
HOA Fees
- $121 Monthly HOA Fees
Parking
- 2 Car Garage
- Garage Door Opener
- Unassigned Parking
Home Design
- Wood Frame Construction
- Tile Roof
- Stucco
Interior Spaces
- 1,383 Sq Ft Home
- 2-Story Property
- Double Pane Windows
Kitchen
- Eat-In Kitchen
- Built-In Microwave
- Kitchen Island
Flooring
- Carpet
- Tile
Bedrooms and Bathrooms
- 3 Bedrooms
- Primary Bathroom is a Full Bathroom
- 2.5 Bathrooms
- Dual Vanity Sinks in Primary Bathroom
Home Security
Location
- Property is near a bus stop
Schools
- Kyrene De La Mirada Elementary School
- Kyrene Akimel A Middle School
- Desert Vista High School
Utilities
- Refrigerated Cooling System
- Heating Available
Listing and Financial Details
- Tax Lot 79
- Assessor Parcel Number 301-85-347
Community Details
Overview
- Association fees include insurance, street maintenance
- Foothills Paseo III Association, Phone Number (480) 396-4567
- Built by DR HORTON
- Foothills Paseo 3 Condominium Subdivision
Recreation
- Community Pool
- Community Spa
Security
- Gated Community
- Fire Sprinkler System
Ownership History
Purchase Details
Home Financials for this Owner
Home Financials are based on the most recent Mortgage that was taken out on this home.Purchase Details
Home Financials for this Owner
Home Financials are based on the most recent Mortgage that was taken out on this home.Purchase Details
Home Financials for this Owner
Home Financials are based on the most recent Mortgage that was taken out on this home.Similar Homes in Phoenix, AZ
Home Values in the Area
Average Home Value in this Area
Purchase History
| Date | Type | Sale Price | Title Company |
|---|---|---|---|
| Warranty Deed | $399,500 | Security Title Agency Inc | |
| Warranty Deed | $222,500 | Reliant Title Agency Llc | |
| Special Warranty Deed | $205,827 | Dhi Title |
Mortgage History
| Date | Status | Loan Amount | Loan Type |
|---|---|---|---|
| Previous Owner | $186,500 | Stand Alone Refi Refinance Of Original Loan | |
| Previous Owner | $173,600 | New Conventional | |
| Previous Owner | $165,400 | New Conventional | |
| Previous Owner | $57,000 | Credit Line Revolving | |
| Previous Owner | $185,244 | Purchase Money Mortgage |
Property History
| Date | Event | Price | Change | Sq Ft Price |
|---|---|---|---|---|
| 08/21/2025 08/21/25 | Price Changed | $429,000 | 0.0% | $310 / Sq Ft |
| 08/21/2025 08/21/25 | For Rent | $2,250 | 0.0% | -- |
| 06/11/2025 06/11/25 | Price Changed | $448,900 | 0.0% | $325 / Sq Ft |
| 05/12/2025 05/12/25 | For Sale | $449,000 | +12.4% | $325 / Sq Ft |
| 05/12/2021 05/12/21 | Sold | $399,500 | 0.0% | $289 / Sq Ft |
| 05/03/2021 05/03/21 | Pending | -- | -- | -- |
| 04/30/2021 04/30/21 | For Sale | $399,500 | +79.6% | $289 / Sq Ft |
| 10/05/2017 10/05/17 | Sold | $222,500 | -3.3% | $161 / Sq Ft |
| 07/10/2017 07/10/17 | Price Changed | $230,000 | -1.1% | $166 / Sq Ft |
| 07/06/2017 07/06/17 | Price Changed | $232,500 | -1.1% | $168 / Sq Ft |
| 06/28/2017 06/28/17 | Price Changed | $235,000 | -1.1% | $170 / Sq Ft |
| 06/09/2017 06/09/17 | For Sale | $237,500 | -- | $172 / Sq Ft |
Tax History Compared to Growth
Tax History
| Year | Tax Paid | Tax Assessment Tax Assessment Total Assessment is a certain percentage of the fair market value that is determined by local assessors to be the total taxable value of land and additions on the property. | Land | Improvement |
|---|---|---|---|---|
| 2025 | $1,740 | $19,849 | -- | -- |
| 2024 | $1,991 | $18,903 | -- | -- |
| 2023 | $1,991 | $28,720 | $5,740 | $22,980 |
| 2022 | $1,906 | $22,850 | $4,570 | $18,280 |
| 2021 | $1,955 | $20,570 | $4,110 | $16,460 |
| 2020 | $1,640 | $18,030 | $3,600 | $14,430 |
| 2019 | $1,588 | $17,070 | $3,410 | $13,660 |
| 2018 | $1,534 | $16,580 | $3,310 | $13,270 |
| 2017 | $1,720 | $15,430 | $3,080 | $12,350 |
| 2016 | $1,484 | $15,550 | $3,110 | $12,440 |
| 2015 | $1,328 | $14,780 | $2,950 | $11,830 |
Agents Affiliated with this Home
-
Geno Ross

Seller's Agent in 2025
Geno Ross
West USA Realty
(480) 759-7729
37 in this area
82 Total Sales
-
Barbara Reed

Seller's Agent in 2021
Barbara Reed
eXp Realty
(602) 989-9044
1 in this area
20 Total Sales
-
D
Seller's Agent in 2017
David Hulka
West USA Realty
-
Shawn Rogers

Seller Co-Listing Agent in 2017
Shawn Rogers
West USA Realty
(480) 313-7031
17 in this area
451 Total Sales
Map
Source: Arizona Regional Multiple Listing Service (ARMLS)
MLS Number: 5618269
APN: 301-85-347
- 16620 S 48th St Unit 80
- 16620 S 48th St Unit 70
- 16620 S 48th St Unit 21
- 4527 E Amberwood Dr
- 4331 E Redwood Ln
- 16417 S 43rd Place
- 4309 E Briarwood Terrace
- 4315 E Redwood Ln
- 4319 E Tanglewood Dr
- 4301 E Amberwood Dr
- 4302 E Amberwood Dr
- 16609 S 41st St
- 4338 E Brookwood Ct
- 16044 S 41st Place
- 4112 E Tanglewood Dr
- 4128 E Woodland Dr
- 4334 E Windmere Dr
- 4514 E Verbena Dr
- 16239 S 40th Place
- 4043 E Mountain Vista Dr
