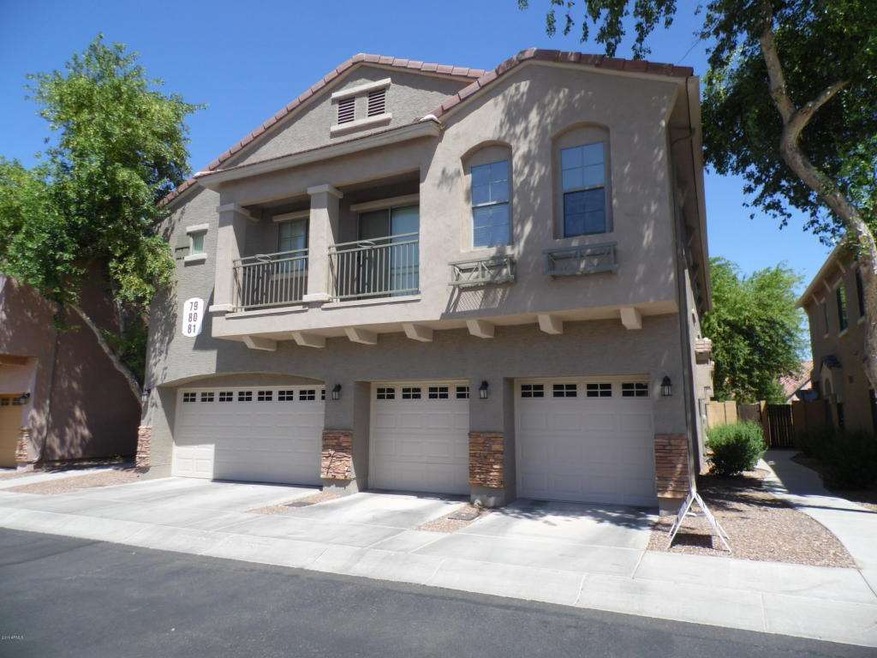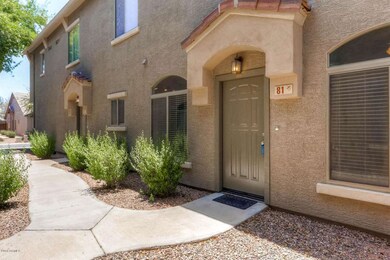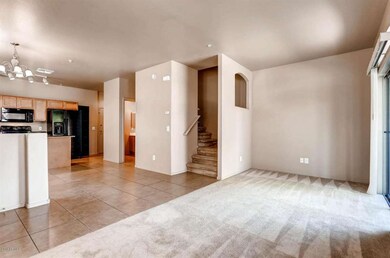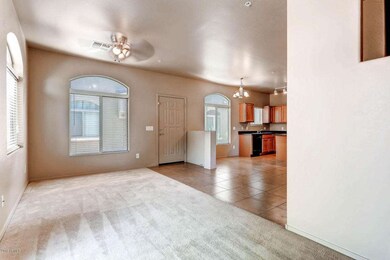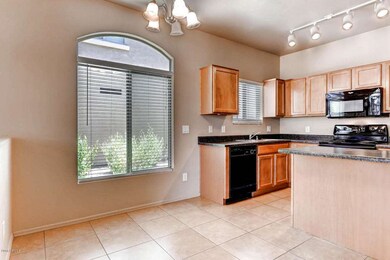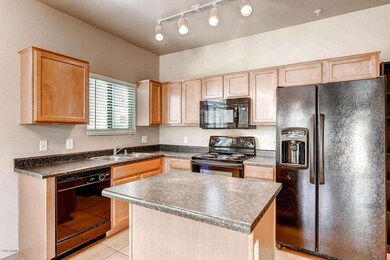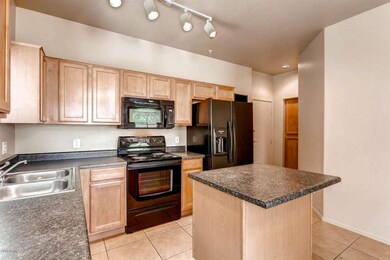
16620 S 48th St Unit 81 Phoenix, AZ 85048
Ahwatukee NeighborhoodHighlights
- Gated Community
- Heated Community Pool
- Community Playground
- Kyrene del Milenio Rated A-
- Eat-In Kitchen
- Tile Flooring
About This Home
As of December 2021Motivated Seller wants to see your offer today! Come and see this Sharp 2 bed 2.5 bath Townhouse with 1 car garage nestled within a Gated Community. Unit backs to Greenbelt. Exterior recently painted. It is conveniently located near shopping, freeway access and dining. Some upgrades and vacant for easy showing and fast closing. Property and carpet have been cleaned so all you need to do is move in!
Don't miss out, as it surely will not last long!
Last Agent to Sell the Property
ProSmart Realty License #BR009298000 Listed on: 05/15/2016

Townhouse Details
Home Type
- Townhome
Est. Annual Taxes
- $1,114
Year Built
- Built in 2005
Lot Details
- 1,321 Sq Ft Lot
- Wrought Iron Fence
Parking
- 1 Car Garage
Home Design
- Wood Frame Construction
- Tile Roof
- Stucco
Interior Spaces
- 1,154 Sq Ft Home
- 2-Story Property
- Ceiling height of 9 feet or more
- Laundry in unit
Kitchen
- Eat-In Kitchen
- Dishwasher
- Kitchen Island
Flooring
- Carpet
- Tile
Bedrooms and Bathrooms
- 2 Bedrooms
- Primary Bathroom is a Full Bathroom
- 2.5 Bathrooms
Schools
- Kyrene Del Milenio Elementary School
- Kyrene Akimel A Middle School
- Desert Vista High School
Utilities
- Refrigerated Cooling System
- Heating Available
Listing and Financial Details
- Tax Lot 81
- Assessor Parcel Number 301-85-349
Community Details
Overview
- Property has a Home Owners Association
- Ogden & Company Association, Phone Number (480) 396-4567
- Foothills Paseo 3 Condominium Subdivision
Recreation
- Community Playground
- Heated Community Pool
- Community Spa
Security
- Gated Community
Ownership History
Purchase Details
Home Financials for this Owner
Home Financials are based on the most recent Mortgage that was taken out on this home.Purchase Details
Home Financials for this Owner
Home Financials are based on the most recent Mortgage that was taken out on this home.Purchase Details
Home Financials for this Owner
Home Financials are based on the most recent Mortgage that was taken out on this home.Purchase Details
Home Financials for this Owner
Home Financials are based on the most recent Mortgage that was taken out on this home.Purchase Details
Home Financials for this Owner
Home Financials are based on the most recent Mortgage that was taken out on this home.Purchase Details
Home Financials for this Owner
Home Financials are based on the most recent Mortgage that was taken out on this home.Purchase Details
Similar Homes in Phoenix, AZ
Home Values in the Area
Average Home Value in this Area
Purchase History
| Date | Type | Sale Price | Title Company |
|---|---|---|---|
| Warranty Deed | $400,000 | Chicago Title Agency Inc | |
| Interfamily Deed Transfer | -- | Accommodation | |
| Interfamily Deed Transfer | -- | Great Amer Title Agency Inc | |
| Warranty Deed | $178,000 | Great Amer Title Agency Inc | |
| Interfamily Deed Transfer | -- | Stewart Title & Trust Of Pho | |
| Interfamily Deed Transfer | -- | Stewart Title & Trust Of Pho | |
| Special Warranty Deed | $170,926 | Dhi Title Of Arizona Inc |
Mortgage History
| Date | Status | Loan Amount | Loan Type |
|---|---|---|---|
| Open | $351,000 | New Conventional | |
| Previous Owner | $150,000 | New Conventional | |
| Previous Owner | $122,820 | New Conventional | |
| Previous Owner | $172,250 | Purchase Money Mortgage | |
| Previous Owner | $172,250 | Purchase Money Mortgage |
Property History
| Date | Event | Price | Change | Sq Ft Price |
|---|---|---|---|---|
| 12/20/2021 12/20/21 | Sold | $400,000 | 0.0% | $337 / Sq Ft |
| 11/26/2021 11/26/21 | For Sale | $399,900 | +124.7% | $337 / Sq Ft |
| 09/14/2016 09/14/16 | Sold | $178,000 | -7.2% | $154 / Sq Ft |
| 09/14/2016 09/14/16 | Price Changed | $191,900 | 0.0% | $166 / Sq Ft |
| 09/01/2016 09/01/16 | Price Changed | $191,900 | 0.0% | $166 / Sq Ft |
| 07/28/2016 07/28/16 | Pending | -- | -- | -- |
| 07/07/2016 07/07/16 | Price Changed | $191,900 | -0.1% | $166 / Sq Ft |
| 05/13/2016 05/13/16 | For Sale | $192,000 | -- | $166 / Sq Ft |
Tax History Compared to Growth
Tax History
| Year | Tax Paid | Tax Assessment Tax Assessment Total Assessment is a certain percentage of the fair market value that is determined by local assessors to be the total taxable value of land and additions on the property. | Land | Improvement |
|---|---|---|---|---|
| 2025 | $1,364 | $16,650 | -- | -- |
| 2024 | $1,421 | $15,857 | -- | -- |
| 2023 | $1,421 | $26,600 | $5,320 | $21,280 |
| 2022 | $1,353 | $21,180 | $4,230 | $16,950 |
| 2021 | $1,411 | $18,900 | $3,780 | $15,120 |
| 2020 | $1,376 | $16,520 | $3,300 | $13,220 |
| 2019 | $1,332 | $15,780 | $3,150 | $12,630 |
| 2018 | $1,287 | $15,220 | $3,040 | $12,180 |
| 2017 | $1,228 | $13,930 | $2,780 | $11,150 |
| 2016 | $1,647 | $13,400 | $2,680 | $10,720 |
| 2015 | $1,114 | $12,730 | $2,540 | $10,190 |
Agents Affiliated with this Home
-
Craig Akers

Seller's Agent in 2021
Craig Akers
NextHome Valleywide
(602) 206-6632
3 in this area
49 Total Sales
-
Stacey Akers

Seller Co-Listing Agent in 2021
Stacey Akers
NextHome Valleywide
(480) 621-6828
3 in this area
70 Total Sales
-
Jeffrey Serpa

Buyer's Agent in 2021
Jeffrey Serpa
Keller Williams Realty Sonoran Living
(480) 689-8901
2 in this area
39 Total Sales
-
Marge Peck

Seller's Agent in 2016
Marge Peck
ProSmart Realty
(602) 989-8326
36 Total Sales
Map
Source: Arizona Regional Multiple Listing Service (ARMLS)
MLS Number: 5443434
APN: 301-85-349
- 16620 S 48th St Unit 79
- 4533 E Glenhaven Dr
- 16410 S 46th Place
- 4715 E Ashurst Dr
- 16422 S 45th Place
- 16620 S 45th St
- 4444 E Wildwood Dr
- 4519 E Amberwood Dr
- 4712 E Amberwood Dr
- 4322 E Cottonwood Ln
- 4313 E Briarwood Terrace
- 4420 E Amberwood Dr
- 4630 E Mountain Vista Dr
- 16412 S 42nd Place
- 4306 E Amberwood Dr
- 4129 E Nighthawk Way
- 15825 S 46th St Unit 125
- 4302 E Mountain Vista Dr
- 16044 S 41st Place
- 4112 E Tanglewood Dr
