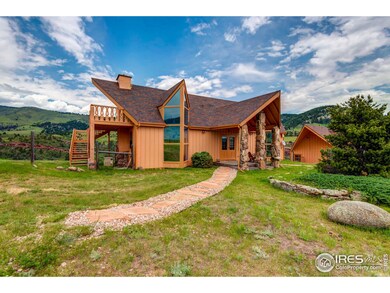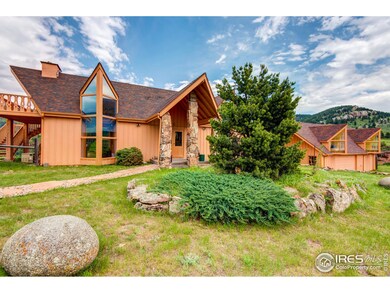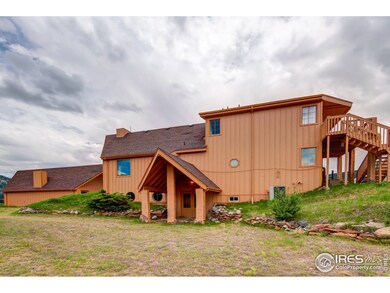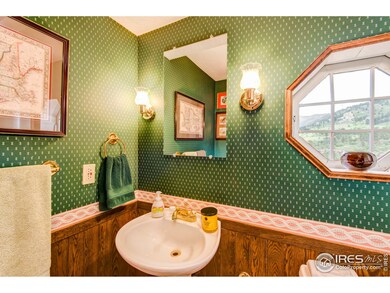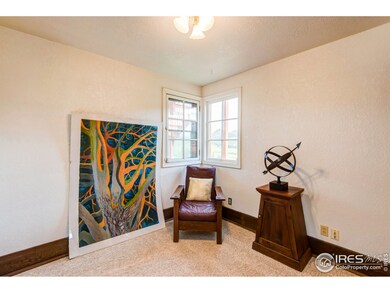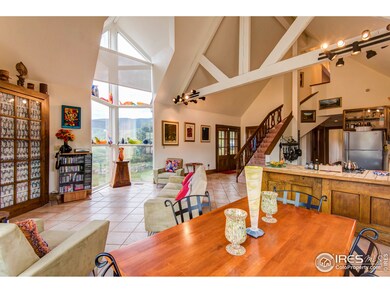
16623 Lazuli Rd Loveland, CO 80538
Highlights
- Water Views
- Horses Allowed On Property
- 46 Acre Lot
- Big Thompson Elementary School Rated A-
- Spa
- Wooded Lot
About This Home
As of June 2020Majestic Mountain Views from this 3 bed/3 bath home. Open main floor. Unique touches with reclaimed items from old Stove Prairie school. Private master retreat on the upper level with balcony. Large finished walk-out basement with a tremendous amount of storage. The 360 degree views from this house doesn't get any better. Relax outside on your balcony enjoying the sounds from the running stream or the abundant wildlife.
Last Agent to Sell the Property
Christina Bass
Coldwell Banker Plains-Windsor Listed on: 06/07/2016
Last Buyer's Agent
Christina Bass
Coldwell Banker Plains-Windsor Listed on: 06/07/2016
Home Details
Home Type
- Single Family
Est. Annual Taxes
- $1,321
Year Built
- Built in 1988
Lot Details
- 46 Acre Lot
- Dirt Road
- Partially Fenced Property
- Wooded Lot
HOA Fees
- $23 Monthly HOA Fees
Parking
- 2 Car Detached Garage
Property Views
- Water
- Mountain
Home Design
- Victorian Architecture
- Wood Frame Construction
- Composition Roof
Interior Spaces
- 2,416 Sq Ft Home
- 2-Story Property
- Finished Basement
- Basement Fills Entire Space Under The House
- Electric Oven or Range
Flooring
- Carpet
- Tile
Bedrooms and Bathrooms
- 3 Bedrooms
- 3 Full Bathrooms
- Spa Bath
Outdoor Features
- Spa
- Balcony
- Patio
- Outdoor Storage
Schools
- Big Thompson Elementary School
- Clark Middle School
- Thompson Valley High School
Horse Facilities and Amenities
- Horses Allowed On Property
Utilities
- Forced Air Heating and Cooling System
- Propane
- Septic System
- High Speed Internet
Community Details
- Association fees include management
- Redstone Canyon Subdivision
Listing and Financial Details
- Assessor Parcel Number R0499226
Ownership History
Purchase Details
Home Financials for this Owner
Home Financials are based on the most recent Mortgage that was taken out on this home.Purchase Details
Home Financials for this Owner
Home Financials are based on the most recent Mortgage that was taken out on this home.Purchase Details
Home Financials for this Owner
Home Financials are based on the most recent Mortgage that was taken out on this home.Purchase Details
Home Financials for this Owner
Home Financials are based on the most recent Mortgage that was taken out on this home.Purchase Details
Home Financials for this Owner
Home Financials are based on the most recent Mortgage that was taken out on this home.Purchase Details
Home Financials for this Owner
Home Financials are based on the most recent Mortgage that was taken out on this home.Purchase Details
Purchase Details
Similar Homes in Loveland, CO
Home Values in the Area
Average Home Value in this Area
Purchase History
| Date | Type | Sale Price | Title Company |
|---|---|---|---|
| Warranty Deed | $600,000 | Land Title Guarantee | |
| Warranty Deed | $597,000 | Guardian Title | |
| Warranty Deed | $465,000 | Guardian Title | |
| Warranty Deed | $362,500 | -- | |
| Warranty Deed | $232,000 | North American Title Co | |
| Interfamily Deed Transfer | -- | Land Title | |
| Warranty Deed | $180,000 | -- | |
| Quit Claim Deed | -- | -- |
Mortgage History
| Date | Status | Loan Amount | Loan Type |
|---|---|---|---|
| Open | $425,000 | New Conventional | |
| Previous Owner | $537,300 | New Conventional | |
| Previous Owner | $417,000 | New Conventional | |
| Previous Owner | $55,000 | Credit Line Revolving | |
| Previous Owner | $205,000 | New Conventional | |
| Previous Owner | $53,500 | Credit Line Revolving | |
| Previous Owner | $290,000 | Unknown | |
| Previous Owner | $275,000 | Balloon | |
| Previous Owner | $40,005 | Unknown | |
| Previous Owner | $249,000 | No Value Available | |
| Previous Owner | $120,000 | Credit Line Revolving | |
| Previous Owner | $160,000 | No Value Available | |
| Closed | $36,250 | No Value Available |
Property History
| Date | Event | Price | Change | Sq Ft Price |
|---|---|---|---|---|
| 05/11/2021 05/11/21 | Off Market | $465,000 | -- | -- |
| 05/11/2021 05/11/21 | Off Market | $597,000 | -- | -- |
| 09/25/2020 09/25/20 | Off Market | $600,000 | -- | -- |
| 06/26/2020 06/26/20 | Sold | $600,000 | 0.0% | $254 / Sq Ft |
| 05/05/2020 05/05/20 | For Sale | $600,000 | +0.5% | $254 / Sq Ft |
| 12/18/2018 12/18/18 | Sold | $597,000 | -3.6% | $247 / Sq Ft |
| 11/07/2018 11/07/18 | Price Changed | $619,000 | -12.8% | $256 / Sq Ft |
| 07/02/2018 07/02/18 | For Sale | $710,000 | +52.7% | $294 / Sq Ft |
| 08/22/2016 08/22/16 | Sold | $465,000 | -3.1% | $192 / Sq Ft |
| 07/23/2016 07/23/16 | Pending | -- | -- | -- |
| 06/07/2016 06/07/16 | For Sale | $479,900 | -- | $199 / Sq Ft |
Tax History Compared to Growth
Tax History
| Year | Tax Paid | Tax Assessment Tax Assessment Total Assessment is a certain percentage of the fair market value that is determined by local assessors to be the total taxable value of land and additions on the property. | Land | Improvement |
|---|---|---|---|---|
| 2025 | $5,209 | $68,675 | $4,492 | $64,183 |
| 2024 | $5,025 | $68,675 | $4,492 | $64,183 |
| 2022 | $2,853 | $35,796 | $9,016 | $26,780 |
| 2021 | $2,939 | $37,007 | $9,322 | $27,685 |
| 2020 | $2,177 | $27,409 | $1,305 | $26,104 |
| 2019 | $2,141 | $27,409 | $1,305 | $26,104 |
| 2018 | $1,919 | $23,343 | $722 | $22,621 |
| 2017 | $1,652 | $23,343 | $722 | $22,621 |
| 2016 | $1,332 | $18,188 | $699 | $17,489 |
| 2015 | $1,321 | $18,190 | $700 | $17,490 |
| 2014 | $1,118 | $14,890 | $660 | $14,230 |
Agents Affiliated with this Home
-
Kris Berg Distel
K
Seller's Agent in 2020
Kris Berg Distel
Resident Realty
(303) 775-8318
4 Total Sales
-
Rocco Montana

Buyer's Agent in 2020
Rocco Montana
eXp Realty LLC
(303) 862-4939
109 Total Sales
-
C
Seller's Agent in 2018
Christina Bass
Coldwell Banker Plains-Windsor
-
Al Hamilton
A
Seller Co-Listing Agent in 2018
Al Hamilton
Coldwell Banker Plains-Windsor
(970) 213-8787
8 Total Sales
Map
Source: IRES MLS
MLS Number: 793621
APN: 07220-00-022
- 9316 Tawny Lynx Rd
- 10435 Roan Mountain Rd
- 16132 Steller Ridge Rd
- 13124 Swanson Ranch Rd
- 13236 Otter Rd
- 13055 Swanson Ranch Rd
- 6300 Feldspar Ct
- 6508 Jackpine Dr
- 6108 Blue Spruce Dr
- 14500 Buckhorn Rd
- 13758 Buckhorn Rd
- 100 Canyon Gulch Rd
- 752 Willow Patch Ln
- 0 Overhill Dr
- 439 Redtail Ridge Way
- 14750 Buckhorn Rd
- 898 Hernia Hill Trail
- 865 Redstone Dr
- 5009 Highview Ct
- 3396 Continental Cir

