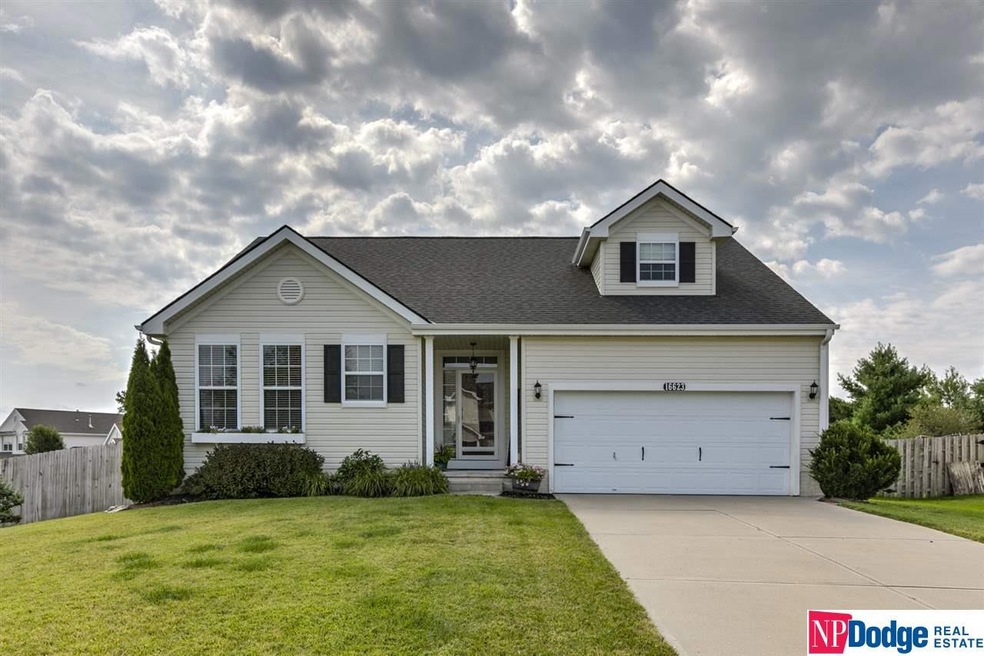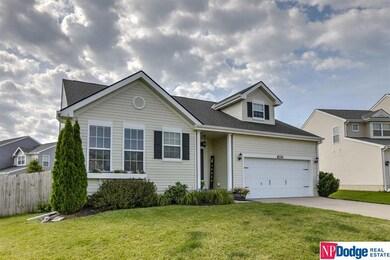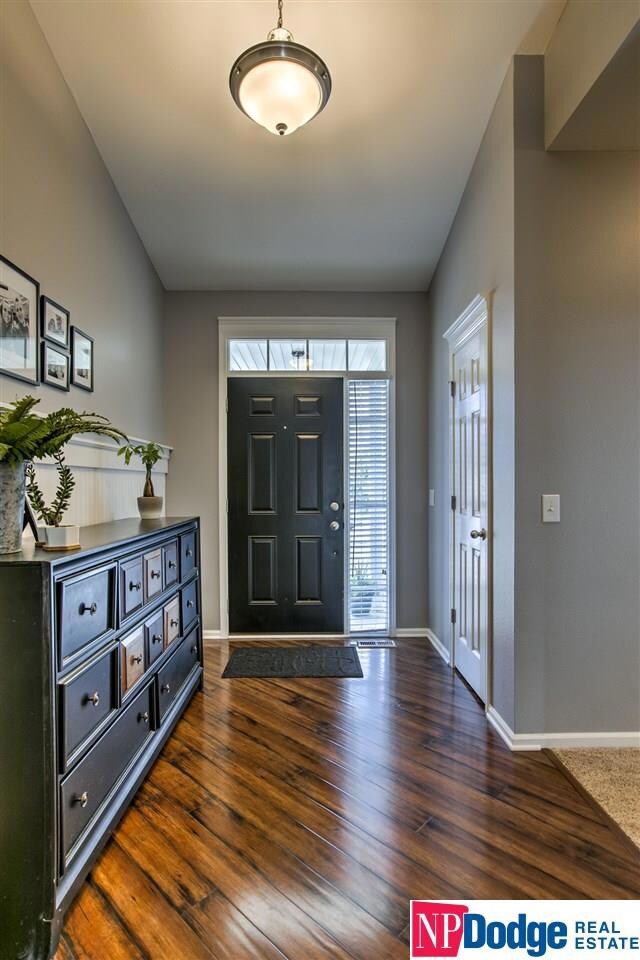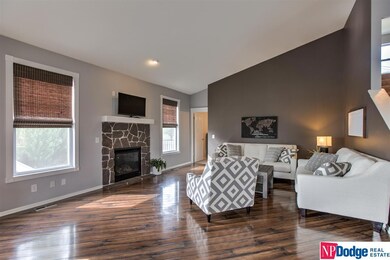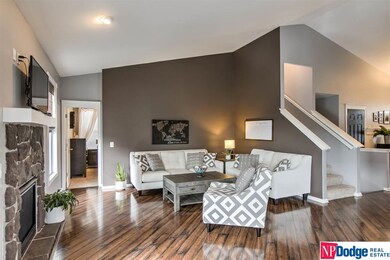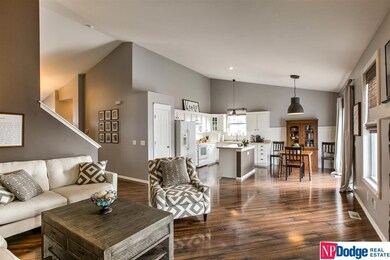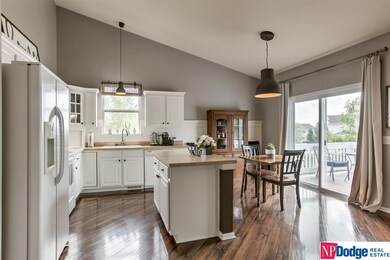
Highlights
- Deck
- Wood Flooring
- Corner Lot
- Upchurch Elementary School Rated A
- Main Floor Bedroom
- Cul-De-Sac
About This Home
As of October 2019It doesn’t get any better than this! The size of this home will surprise you with over 2700 sqft! 3 bedrooms on the main level and a bonus loft space upstairs! Experience the joy of cooking in this fully-equipped kitchen with a pantry, island, and all appliances stay! The master bedroom offers privacy, walk in closet, and master bath. In the basement you will find a huge rec area perfect for a pool table, parties, and hobbies! There is also a flex room, plus loads of storage and another 1/2 bath with a rough in to add a shower. Add that this home is on a cul-de-sac with a full privacy fence, it is perfect! 2-10 Home Warranty included.
Last Agent to Sell the Property
NP Dodge RE Sales Inc 148Dodge Brokerage Phone: 402-651-8061 License #20140266

Home Details
Home Type
- Single Family
Est. Annual Taxes
- $5,307
Year Built
- Built in 2007
Lot Details
- Lot Dimensions are 36 x 134
- Cul-De-Sac
- Property is Fully Fenced
- Privacy Fence
- Corner Lot
HOA Fees
- $20 Monthly HOA Fees
Parking
- 2 Car Attached Garage
- Garage Door Opener
Home Design
- Composition Roof
- Vinyl Siding
- Concrete Perimeter Foundation
Interior Spaces
- 1.5-Story Property
- Ceiling height of 9 feet or more
- Gas Log Fireplace
- Basement
Kitchen
- Oven
- Microwave
- Dishwasher
- Disposal
Flooring
- Wood
- Wall to Wall Carpet
Bedrooms and Bathrooms
- 3 Bedrooms
- Main Floor Bedroom
- Walk-In Closet
Outdoor Features
- Deck
Schools
- Upchurch Elementary School
- Harry Andersen Middle School
- Millard South High School
Utilities
- Forced Air Heating and Cooling System
- Heating System Uses Gas
- Cable TV Available
Community Details
- Association fees include trash
- Meridian Park Subdivision
Listing and Financial Details
- Assessor Parcel Number 01158676
Ownership History
Purchase Details
Home Financials for this Owner
Home Financials are based on the most recent Mortgage that was taken out on this home.Purchase Details
Purchase Details
Home Financials for this Owner
Home Financials are based on the most recent Mortgage that was taken out on this home.Purchase Details
Home Financials for this Owner
Home Financials are based on the most recent Mortgage that was taken out on this home.Purchase Details
Home Financials for this Owner
Home Financials are based on the most recent Mortgage that was taken out on this home.Map
Similar Homes in Omaha, NE
Home Values in the Area
Average Home Value in this Area
Purchase History
| Date | Type | Sale Price | Title Company |
|---|---|---|---|
| Warranty Deed | $260,000 | Ambassador Title Services | |
| Interfamily Deed Transfer | -- | None Available | |
| Warranty Deed | $240,000 | Titlecore National Llc | |
| Survivorship Deed | $181,000 | First American Title Co Inc | |
| Corporate Deed | $180,000 | Slt |
Mortgage History
| Date | Status | Loan Amount | Loan Type |
|---|---|---|---|
| Open | $260,656 | VA | |
| Closed | $265,590 | VA | |
| Previous Owner | $177,721 | FHA | |
| Previous Owner | $170,420 | No Value Available |
Property History
| Date | Event | Price | Change | Sq Ft Price |
|---|---|---|---|---|
| 10/02/2019 10/02/19 | Sold | $260,000 | 0.0% | $96 / Sq Ft |
| 08/08/2019 08/08/19 | Pending | -- | -- | -- |
| 08/01/2019 08/01/19 | For Sale | $260,000 | +8.3% | $96 / Sq Ft |
| 05/12/2017 05/12/17 | Sold | $240,000 | +2.1% | $89 / Sq Ft |
| 04/07/2017 04/07/17 | Pending | -- | -- | -- |
| 04/06/2017 04/06/17 | For Sale | $235,000 | +29.8% | $87 / Sq Ft |
| 09/28/2012 09/28/12 | Sold | $181,000 | -7.1% | $67 / Sq Ft |
| 08/06/2012 08/06/12 | Pending | -- | -- | -- |
| 06/26/2012 06/26/12 | For Sale | $194,880 | -- | $72 / Sq Ft |
Tax History
| Year | Tax Paid | Tax Assessment Tax Assessment Total Assessment is a certain percentage of the fair market value that is determined by local assessors to be the total taxable value of land and additions on the property. | Land | Improvement |
|---|---|---|---|---|
| 2024 | $5,932 | $319,617 | $53,000 | $266,617 |
| 2023 | $5,932 | $283,418 | $44,000 | $239,418 |
| 2022 | $5,647 | $247,975 | $36,000 | $211,975 |
| 2021 | $5,636 | $239,724 | $36,000 | $203,724 |
| 2020 | $5,500 | $231,455 | $36,000 | $195,455 |
| 2019 | $5,482 | $226,436 | $36,000 | $190,436 |
| 2018 | $5,307 | $211,108 | $30,000 | $181,108 |
| 2017 | $5,017 | $194,428 | $30,000 | $164,428 |
| 2016 | $4,745 | $179,448 | $30,000 | $149,448 |
| 2015 | $4,740 | $177,068 | $30,000 | $147,068 |
| 2014 | $4,739 | $174,660 | $30,000 | $144,660 |
| 2012 | -- | $169,748 | $30,000 | $139,748 |
Source: Great Plains Regional MLS
MLS Number: 21917205
APN: 011586876
- 8903 S 167th St
- 9209 S 168th Avenue Cir
- 8804 S 167th St
- 10423 S 166th Cir
- 16859 Aurora St
- 9216 S 169th St
- 8819 S 163rd Ave
- 8711 S 169th St
- 8618 S 169th St
- 9750 Cinnamon Dr
- TBD Redwood St
- Lot 143 Garden Oaks
- 16864 Virginia St
- 16912 Virginia St
- 16240 Sage St
- 16043 Cary St
- 16137 Virginia St
- 8114 S 167th St
- TBD Lot 297
- TBD Augsuta Cir
