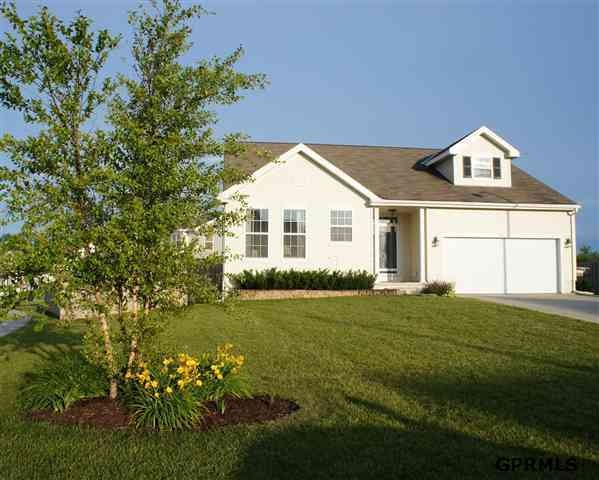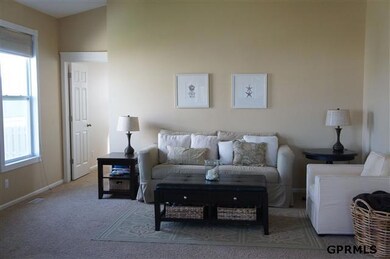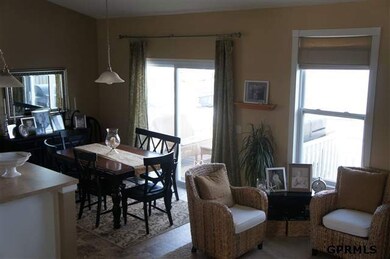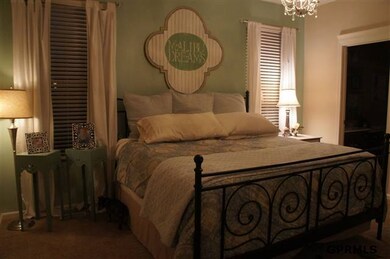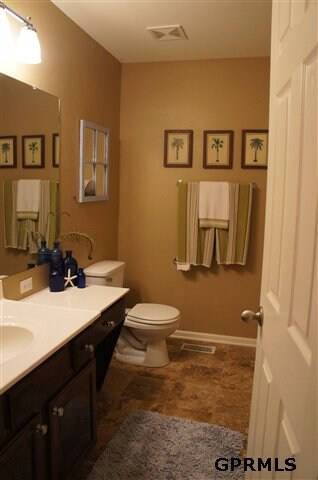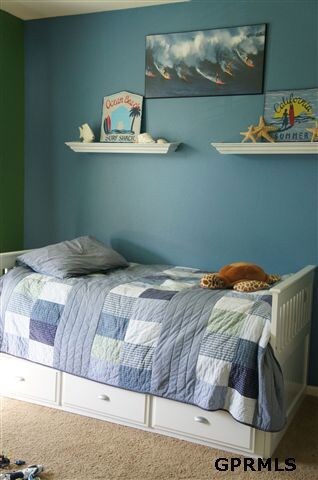
Highlights
- Deck
- Ranch Style House
- Corner Lot
- Upchurch Elementary School Rated A
- 1 Fireplace
- Cul-De-Sac
About This Home
As of October 2019More than 2,700sf 3bd/2ba Millard West home on nearly 10,000sf lot in cul-de-sac. Benefits of a ranch, like vaulted ceilings, plus 400sf finished 2nd sty loft. Expansive finished basement features custom bar and nonconforming 4th bed not included in total sq ft.
Last Agent to Sell the Property
Ryan Gehris
Unreal Estate LLC License #20110129
Home Details
Home Type
- Single Family
Est. Annual Taxes
- $4,236
Year Built
- Built in 2007
Lot Details
- Lot Dimensions are 36 x 134
- Cul-De-Sac
- Property is Fully Fenced
- Wood Fence
- Corner Lot
HOA Fees
- $20 Monthly HOA Fees
Parking
- 2 Car Attached Garage
Home Design
- Ranch Style House
- Composition Roof
- Vinyl Siding
Interior Spaces
- 1 Fireplace
- Basement
Kitchen
- Oven
- Microwave
- Freezer
- Ice Maker
- Dishwasher
- Disposal
Bedrooms and Bathrooms
- 3 Bedrooms
Outdoor Features
- Deck
Schools
- Upchurch Elementary School
- Beadle Middle School
- Millard West High School
Utilities
- Forced Air Heating and Cooling System
- Heating System Uses Gas
- Heating System Uses Wood
- Cable TV Available
Community Details
- Association fees include common area maintenance
- Meridian Park Subdivision
Listing and Financial Details
- Assessor Parcel Number 011586876
- Tax Block 8500
Ownership History
Purchase Details
Home Financials for this Owner
Home Financials are based on the most recent Mortgage that was taken out on this home.Purchase Details
Purchase Details
Home Financials for this Owner
Home Financials are based on the most recent Mortgage that was taken out on this home.Purchase Details
Home Financials for this Owner
Home Financials are based on the most recent Mortgage that was taken out on this home.Purchase Details
Home Financials for this Owner
Home Financials are based on the most recent Mortgage that was taken out on this home.Map
Similar Homes in Omaha, NE
Home Values in the Area
Average Home Value in this Area
Purchase History
| Date | Type | Sale Price | Title Company |
|---|---|---|---|
| Warranty Deed | $260,000 | Ambassador Title Services | |
| Interfamily Deed Transfer | -- | None Available | |
| Warranty Deed | $240,000 | Titlecore National Llc | |
| Survivorship Deed | $181,000 | First American Title Co Inc | |
| Corporate Deed | $180,000 | Slt |
Mortgage History
| Date | Status | Loan Amount | Loan Type |
|---|---|---|---|
| Open | $260,656 | VA | |
| Closed | $265,590 | VA | |
| Previous Owner | $177,721 | FHA | |
| Previous Owner | $170,420 | No Value Available |
Property History
| Date | Event | Price | Change | Sq Ft Price |
|---|---|---|---|---|
| 10/02/2019 10/02/19 | Sold | $260,000 | 0.0% | $96 / Sq Ft |
| 08/08/2019 08/08/19 | Pending | -- | -- | -- |
| 08/01/2019 08/01/19 | For Sale | $260,000 | +8.3% | $96 / Sq Ft |
| 05/12/2017 05/12/17 | Sold | $240,000 | +2.1% | $89 / Sq Ft |
| 04/07/2017 04/07/17 | Pending | -- | -- | -- |
| 04/06/2017 04/06/17 | For Sale | $235,000 | +29.8% | $87 / Sq Ft |
| 09/28/2012 09/28/12 | Sold | $181,000 | -7.1% | $67 / Sq Ft |
| 08/06/2012 08/06/12 | Pending | -- | -- | -- |
| 06/26/2012 06/26/12 | For Sale | $194,880 | -- | $72 / Sq Ft |
Tax History
| Year | Tax Paid | Tax Assessment Tax Assessment Total Assessment is a certain percentage of the fair market value that is determined by local assessors to be the total taxable value of land and additions on the property. | Land | Improvement |
|---|---|---|---|---|
| 2024 | $5,932 | $319,617 | $53,000 | $266,617 |
| 2023 | $5,932 | $283,418 | $44,000 | $239,418 |
| 2022 | $5,647 | $247,975 | $36,000 | $211,975 |
| 2021 | $5,636 | $239,724 | $36,000 | $203,724 |
| 2020 | $5,500 | $231,455 | $36,000 | $195,455 |
| 2019 | $5,482 | $226,436 | $36,000 | $190,436 |
| 2018 | $5,307 | $211,108 | $30,000 | $181,108 |
| 2017 | $5,017 | $194,428 | $30,000 | $164,428 |
| 2016 | $4,745 | $179,448 | $30,000 | $149,448 |
| 2015 | $4,740 | $177,068 | $30,000 | $147,068 |
| 2014 | $4,739 | $174,660 | $30,000 | $144,660 |
| 2012 | -- | $169,748 | $30,000 | $139,748 |
Source: Great Plains Regional MLS
MLS Number: 21211779
APN: 011586876
- 8903 S 167th St
- 9209 S 168th Avenue Cir
- 10423 S 166th Cir
- 8804 S 167th St
- 9216 S 169th St
- 16859 Aurora St
- 8711 S 169th St
- 8819 S 163rd Ave
- 8618 S 169th St
- 9750 Cinnamon Dr
- TBD Redwood St
- Lot 143 Garden Oaks
- 16864 Virginia St
- 16912 Virginia St
- 16240 Sage St
- TBD Lot 297
- TBD Augsuta Cir
- 16043 Cary St
- 9614 S 173rd Ave
- 8114 S 167th St
