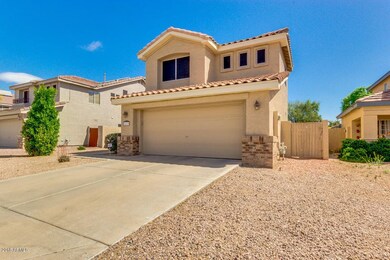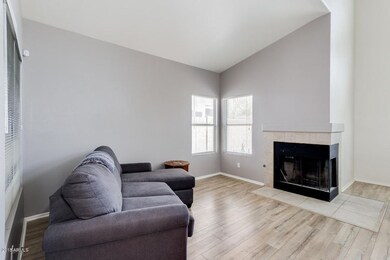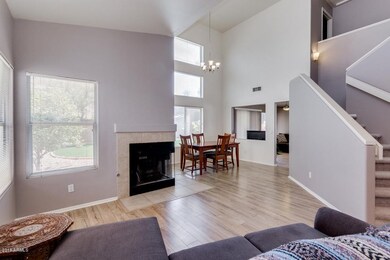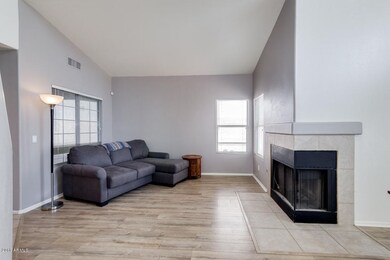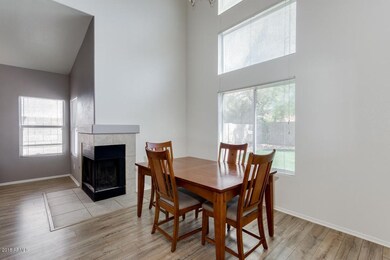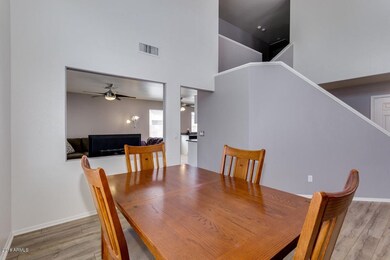
16629 S 28th Place Phoenix, AZ 85048
Ahwatukee NeighborhoodHighlights
- Mountain View
- Vaulted Ceiling
- Granite Countertops
- Kyrene de la Estrella Elementary School Rated A-
- Spanish Architecture
- Covered patio or porch
About This Home
As of April 2019Great opportunity to own an upgraded and recently remodeled 4 bedroom, 2.5 bath with over $26,500 in new granite counters, refinished cabinets, plumbing fixtures, electric, bath surrounds, toilets, fans, carpets, flooring, hardware, sinks, sunscreens, paint, Alumiwood covered patio, rear yard landscaping, and all located within walking distance to elementary, junior high, and high schools. Neutral colors are accented by soaring ceilings, and a cozy two-sided fireplace. Close to new Pecos freeway and the 202 loop. Smoke and pet free.
Last Agent to Sell the Property
The Phoenix Area Real Estate License #SA028967000 Listed on: 03/23/2018
Home Details
Home Type
- Single Family
Est. Annual Taxes
- $1,854
Year Built
- Built in 1994
Lot Details
- 5,445 Sq Ft Lot
- Block Wall Fence
- Backyard Sprinklers
- Sprinklers on Timer
- Grass Covered Lot
Parking
- 2 Car Garage
- Garage Door Opener
Home Design
- Spanish Architecture
- Brick Exterior Construction
- Wood Frame Construction
- Tile Roof
- Stone Exterior Construction
Interior Spaces
- 1,740 Sq Ft Home
- 2-Story Property
- Vaulted Ceiling
- Ceiling Fan
- Gas Fireplace
- Solar Screens
- Living Room with Fireplace
- Mountain Views
Kitchen
- Eat-In Kitchen
- Built-In Microwave
- Dishwasher
- Granite Countertops
Flooring
- Carpet
- Tile
Bedrooms and Bathrooms
- 4 Bedrooms
- Walk-In Closet
- Remodeled Bathroom
- Primary Bathroom is a Full Bathroom
- 2.5 Bathrooms
- Dual Vanity Sinks in Primary Bathroom
Laundry
- Laundry in unit
- Washer and Dryer Hookup
Outdoor Features
- Covered patio or porch
Schools
- Estrella Vista Elementary School
- Kyrene Akimel A Middle School
- Desert Vista Elementary High School
Utilities
- Refrigerated Cooling System
- Heating System Uses Natural Gas
- High Speed Internet
- Cable TV Available
Listing and Financial Details
- Tax Lot 74
- Assessor Parcel Number 301-70-183
Community Details
Overview
- Property has a Home Owners Association
- Lakewood Community Association, Phone Number (602) 900-4940
- Built by Kaufman & Broad
- Cays Pavilion Subdivision
- FHA/VA Approved Complex
Recreation
- Community Playground
- Bike Trail
Ownership History
Purchase Details
Home Financials for this Owner
Home Financials are based on the most recent Mortgage that was taken out on this home.Purchase Details
Home Financials for this Owner
Home Financials are based on the most recent Mortgage that was taken out on this home.Purchase Details
Home Financials for this Owner
Home Financials are based on the most recent Mortgage that was taken out on this home.Purchase Details
Home Financials for this Owner
Home Financials are based on the most recent Mortgage that was taken out on this home.Purchase Details
Home Financials for this Owner
Home Financials are based on the most recent Mortgage that was taken out on this home.Similar Homes in Phoenix, AZ
Home Values in the Area
Average Home Value in this Area
Purchase History
| Date | Type | Sale Price | Title Company |
|---|---|---|---|
| Deed | -- | Driggs Title Agency Inc | |
| Warranty Deed | $310,000 | Driggs Title Agency Inc | |
| Warranty Deed | $285,000 | Fidelity National Title Agen | |
| Warranty Deed | $221,000 | Arizona Title Agency Inc | |
| Warranty Deed | $163,411 | Security Title Agency | |
| Corporate Deed | $116,500 | First American Title | |
| Corporate Deed | -- | First American Title |
Mortgage History
| Date | Status | Loan Amount | Loan Type |
|---|---|---|---|
| Open | $181,200 | New Conventional | |
| Closed | $180,000 | New Conventional | |
| Previous Owner | $279,812 | FHA | |
| Previous Owner | $202,543 | New Conventional | |
| Previous Owner | $208,500 | Unknown | |
| Previous Owner | $73,000 | Credit Line Revolving | |
| Previous Owner | $25,000 | Stand Alone Second | |
| Previous Owner | $154,700 | New Conventional | |
| Previous Owner | $130,728 | New Conventional | |
| Previous Owner | $119,995 | VA |
Property History
| Date | Event | Price | Change | Sq Ft Price |
|---|---|---|---|---|
| 04/10/2019 04/10/19 | Sold | $310,000 | -1.6% | $178 / Sq Ft |
| 03/10/2019 03/10/19 | Pending | -- | -- | -- |
| 03/05/2019 03/05/19 | For Sale | $315,000 | +10.5% | $181 / Sq Ft |
| 04/23/2018 04/23/18 | Sold | $285,000 | +1.8% | $164 / Sq Ft |
| 03/23/2018 03/23/18 | For Sale | $279,999 | -- | $161 / Sq Ft |
Tax History Compared to Growth
Tax History
| Year | Tax Paid | Tax Assessment Tax Assessment Total Assessment is a certain percentage of the fair market value that is determined by local assessors to be the total taxable value of land and additions on the property. | Land | Improvement |
|---|---|---|---|---|
| 2025 | $2,162 | $24,796 | -- | -- |
| 2024 | $2,116 | $23,616 | -- | -- |
| 2023 | $2,116 | $33,930 | $6,780 | $27,150 |
| 2022 | $2,015 | $26,080 | $5,210 | $20,870 |
| 2021 | $2,102 | $23,620 | $4,720 | $18,900 |
| 2020 | $2,049 | $22,970 | $4,590 | $18,380 |
| 2019 | $1,984 | $21,670 | $4,330 | $17,340 |
| 2018 | $1,916 | $20,600 | $4,120 | $16,480 |
| 2017 | $1,829 | $19,960 | $3,990 | $15,970 |
| 2016 | $1,854 | $19,210 | $3,840 | $15,370 |
| 2015 | $1,659 | $17,630 | $3,520 | $14,110 |
Agents Affiliated with this Home
-
Katherine Katz

Seller's Agent in 2019
Katherine Katz
West USA Realty
(480) 282-1615
1 in this area
112 Total Sales
-
Pieter Dijkstra

Seller's Agent in 2018
Pieter Dijkstra
The Phoenix Area Real Estate
(480) 221-1332
136 Total Sales
-
Elizabeth Challoner
E
Seller Co-Listing Agent in 2018
Elizabeth Challoner
The Phoenix Area Real Estate
(602) 290-8833
41 Total Sales
Map
Source: Arizona Regional Multiple Listing Service (ARMLS)
MLS Number: 5741273
APN: 301-70-183
- 16646 S 28th St
- 16805 S 29th Place
- 2809 E Frye Rd
- 17009 S 30th Way
- 2456 E Glenhaven Dr Unit 5
- 16823 S 24th Place
- 16622 S 32nd Place
- 3132 E Wildwood Dr
- 16023 S 30th Place Unit 44/45B
- 2552 E Silverwood Dr
- 3234 E Briarwood Terrace
- 3001 E Amber Ridge Way
- 3247 E Silverwood Dr
- 15809 S 31st St Unit 45A
- 3105 E Amber Ridge Way
- 3302 E Hiddenview Dr
- 2633 E Amber Ridge Way
- 3122 E Windmere Dr
- 3406 E Wildwood Dr
- 15846 S 33rd Place

