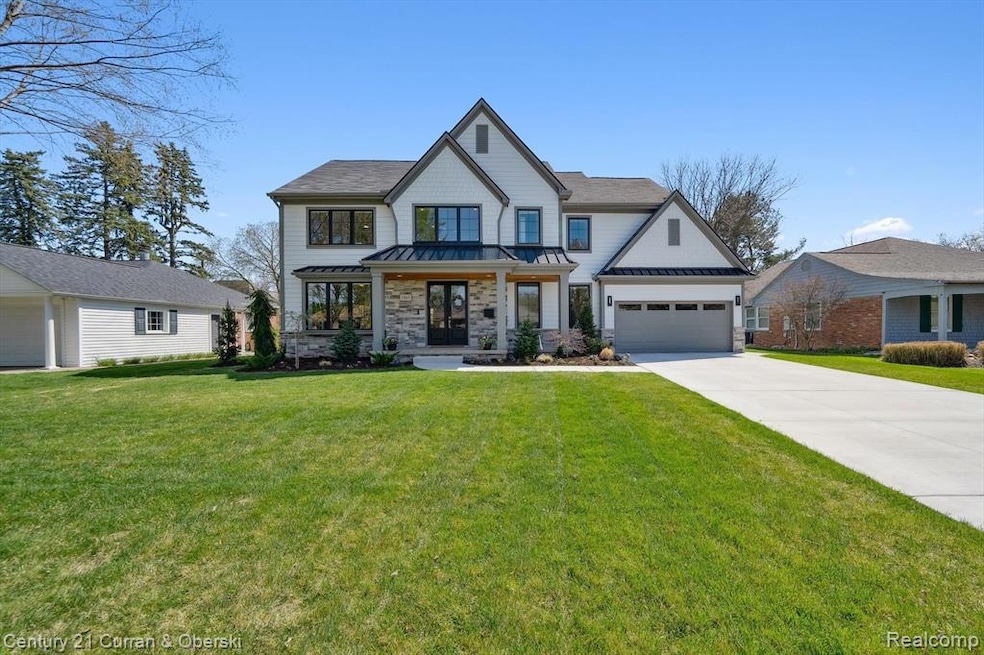This stunning 5-bedroom, 4.5-bath colonial offers over 3,200 square feet of modern living and one of the largest yards you’ll find in Birmingham at this price point. Reimagined from the ground up in 2023, the home was completely rebuilt using the original, solid basement foundation, offering the benefits of new construction with the stability of time-tested bones. Inside, you’ll love the open, light-filled layout with high-end finishes throughout. The chef’s kitchen features double quartz countertops, premium cabinetry, and a Fulgor Milano induction oven. Custom details include a modern fireplace, cozy breakfast nook, mudroom, library, and upper-level laundry for everyday convenience.
The finished basement adds even more flexible living space, perfect for a home gym, media room, or play area. Step outside to a covered Lanai overlooking a massive backyard, ideal for entertaining, relaxing, or just enjoying your own slice of space in the city. And yes, the hot tub is included. Extras like a EV charging station, UV filtration, whole-home backup generator, and premium mechanicals make this home as smart as it is stylish. Plus, you're just a 2-minute walk from the scenic Booth Trail, perfect for morning strolls or weekend adventures. New construction, incredible yard space, and true indoor-outdoor living. This one checks all the boxes.
Extras like a Tesla charging station, UV filtration, whole-home backup generator, and premium mechanicals make this home as smart as it is stylish.
New construction, incredible yard space, and true indoor-outdoor living, this one checks all the boxes.

