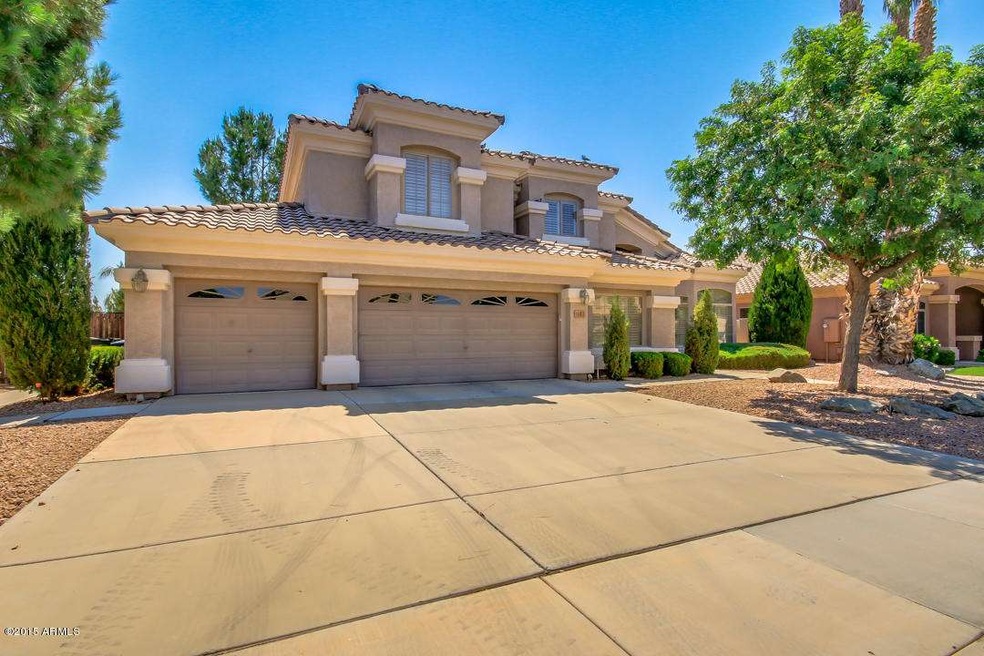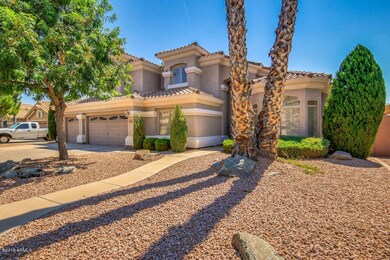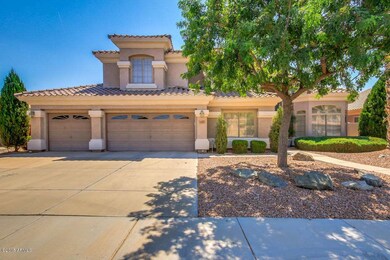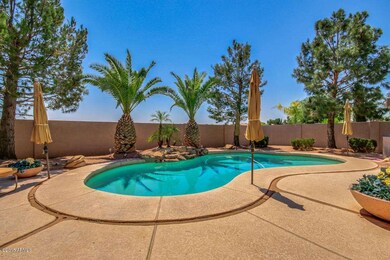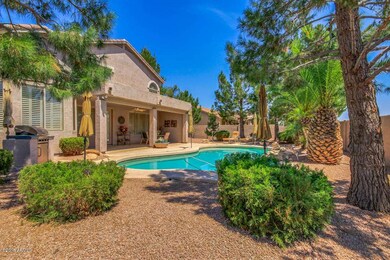
1663 S Boulder St Gilbert, AZ 85295
Ashland Ranch NeighborhoodHighlights
- Private Pool
- 0.22 Acre Lot
- Dual Vanity Sinks in Primary Bathroom
- Ashland Elementary School Rated A
- Eat-In Kitchen
- Kitchen Island
About This Home
As of December 2015**New Interior Paint** Welcome to Ashland Ranch, one Gilbert's finest communities. Community features include,4 parks & award winning Ashland Ranch Elementary school. Enter to the open & bright formal living and dining room. 5 bedroom/3 bathroom with loft, 3284sf home w/plantation shutters, vaulted ceilings, and ceiling fans throughout. Raised open kitchen w/island, built-in micro,flat-top stove & eat-in dining area w/bay window views to the backyard paradise. Retreat upstairs to the large loft area. Double door entry to the master suite w/separate tub/shower, double sinks, vanity & large walk-in closet. Large secondary bedrooms with one downstairs (office/den option also). Resort like backyard w/extended covered patio, built in bbq, easy care landscaping & water feature.
Last Agent to Sell the Property
Realty ONE Group License #SA522390000 Listed on: 06/27/2015
Last Buyer's Agent
Jan Pickering
ProSmart Realty License #SA581830000

Home Details
Home Type
- Single Family
Est. Annual Taxes
- $2,251
Year Built
- Built in 2000
Lot Details
- 9,600 Sq Ft Lot
- Desert faces the front and back of the property
- Block Wall Fence
- Sprinklers on Timer
Parking
- 2 Open Parking Spaces
- 3 Car Garage
Home Design
- Wood Frame Construction
- Tile Roof
- Stucco
Interior Spaces
- 3,284 Sq Ft Home
- 2-Story Property
- Washer and Dryer Hookup
Kitchen
- Eat-In Kitchen
- Built-In Microwave
- Kitchen Island
Bedrooms and Bathrooms
- 5 Bedrooms
- Primary Bathroom is a Full Bathroom
- 3 Bathrooms
- Dual Vanity Sinks in Primary Bathroom
- Bathtub With Separate Shower Stall
Pool
- Private Pool
Schools
- Ashland Elementary School
- South Valley Jr. High Middle School
- Campo Verde High School
Utilities
- Refrigerated Cooling System
- Heating System Uses Natural Gas
Community Details
- Property has a Home Owners Association
- Premier Comm Mgmt Association, Phone Number (480) 704-2900
- Built by Brown Family
- Ashland Ranch Subdivision
Listing and Financial Details
- Tax Lot 575
- Assessor Parcel Number 309-20-575
Ownership History
Purchase Details
Home Financials for this Owner
Home Financials are based on the most recent Mortgage that was taken out on this home.Purchase Details
Home Financials for this Owner
Home Financials are based on the most recent Mortgage that was taken out on this home.Purchase Details
Home Financials for this Owner
Home Financials are based on the most recent Mortgage that was taken out on this home.Similar Homes in the area
Home Values in the Area
Average Home Value in this Area
Purchase History
| Date | Type | Sale Price | Title Company |
|---|---|---|---|
| Interfamily Deed Transfer | -- | Accommodation | |
| Warranty Deed | $349,900 | First American Title Ins Co | |
| Deed | $220,290 | First American Title |
Mortgage History
| Date | Status | Loan Amount | Loan Type |
|---|---|---|---|
| Open | $100,000 | Credit Line Revolving | |
| Open | $261,750 | New Conventional | |
| Previous Owner | $335,497 | New Conventional | |
| Previous Owner | $332,000 | Unknown | |
| Previous Owner | $325,000 | Fannie Mae Freddie Mac | |
| Previous Owner | $50,000 | Credit Line Revolving | |
| Previous Owner | $241,000 | Unknown | |
| Previous Owner | $240,800 | Unknown | |
| Previous Owner | $194,300 | New Conventional |
Property History
| Date | Event | Price | Change | Sq Ft Price |
|---|---|---|---|---|
| 05/08/2025 05/08/25 | Price Changed | $775,000 | -3.0% | $236 / Sq Ft |
| 01/11/2025 01/11/25 | Price Changed | $799,000 | -2.4% | $243 / Sq Ft |
| 11/20/2024 11/20/24 | For Sale | $819,000 | +134.1% | $249 / Sq Ft |
| 12/01/2015 12/01/15 | Sold | $349,900 | -1.4% | $107 / Sq Ft |
| 10/21/2015 10/21/15 | Pending | -- | -- | -- |
| 09/23/2015 09/23/15 | Price Changed | $354,900 | 0.0% | $108 / Sq Ft |
| 09/23/2015 09/23/15 | For Sale | $354,900 | +1.4% | $108 / Sq Ft |
| 09/10/2015 09/10/15 | Off Market | $349,900 | -- | -- |
| 06/26/2015 06/26/15 | For Sale | $359,900 | -- | $110 / Sq Ft |
Tax History Compared to Growth
Tax History
| Year | Tax Paid | Tax Assessment Tax Assessment Total Assessment is a certain percentage of the fair market value that is determined by local assessors to be the total taxable value of land and additions on the property. | Land | Improvement |
|---|---|---|---|---|
| 2025 | $2,726 | $36,894 | -- | -- |
| 2024 | $2,744 | $35,137 | -- | -- |
| 2023 | $2,744 | $53,520 | $10,700 | $42,820 |
| 2022 | $2,659 | $40,070 | $8,010 | $32,060 |
| 2021 | $2,808 | $38,270 | $7,650 | $30,620 |
| 2020 | $2,763 | $37,110 | $7,420 | $29,690 |
| 2019 | $2,539 | $34,020 | $6,800 | $27,220 |
| 2018 | $2,467 | $32,210 | $6,440 | $25,770 |
| 2017 | $2,382 | $32,110 | $6,420 | $25,690 |
| 2016 | $2,468 | $31,860 | $6,370 | $25,490 |
| 2015 | $2,251 | $31,150 | $6,230 | $24,920 |
Agents Affiliated with this Home
-
Dawn Carroll

Seller's Agent in 2024
Dawn Carroll
Lori Blank & Associates, LLC
(480) 250-7556
90 Total Sales
-
Jason Spitler

Seller's Agent in 2015
Jason Spitler
Realty One Group
(602) 206-7586
67 Total Sales
-

Buyer's Agent in 2015
Jan Pickering
ProSmart Realty
(480) 388-6370
Map
Source: Arizona Regional Multiple Listing Service (ARMLS)
MLS Number: 5299733
APN: 309-20-575
- 1537 E Shannon St
- 1446 E Oxford Ln
- 1567 S Western Skies Dr
- 1763 S Red Rock St
- 1528 E Harrison St
- 1469 S Boulder St Unit C
- 1253 E Ivanhoe Ct
- 1410 S Boulder St Unit A
- 1522 E Loma Vista St
- 1182 E Harrison St
- 1761 E Del Rio St
- 1361 E Sheffield Ave Unit 6
- 2025 S Val Vista Dr
- 1412 E Oakland St
- 1212 S Boulder St Unit C
- 1924 S Rome St
- 1576 E Jasper Ct Unit E
- 642 E Loma Vista Dr Unit 7
- 737 E Loma Vista Dr Unit 12
- 700 E Loma Vista Dr Unit 4
