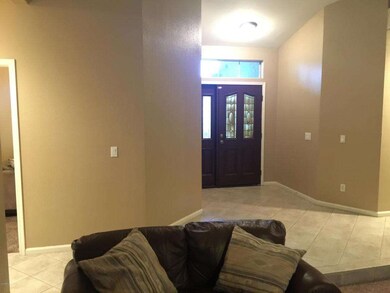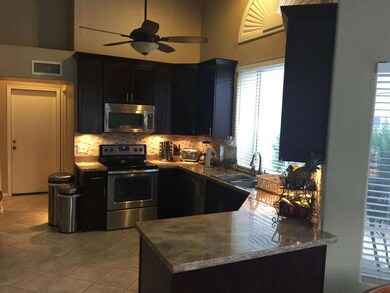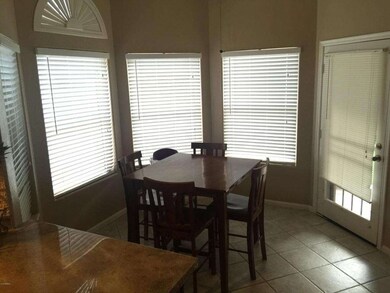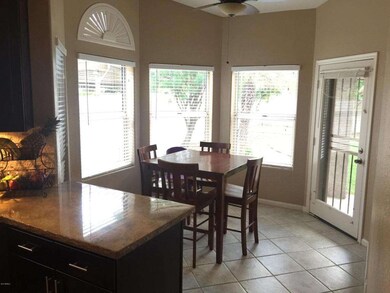
16632 S 37th Way Phoenix, AZ 85048
Ahwatukee NeighborhoodHighlights
- Community Lake
- Vaulted Ceiling
- Private Yard
- Kyrene de los Lagos School Rated A
- Corner Lot
- Covered patio or porch
About This Home
As of January 2018Larger corner lot with many upgrades and very well maintained desirable inner loop of Lakewood subdivision.Shopping and freeways close by.Great room floor plan with eat-in kitchen,formal dining,wet bar,custom counter tops throughout with new kitchen cabinets.New AC unit 2015 and newer roof.Master suite with private entrance to huge covered patio,master bath boasts tiled shower,garden bathtub,and a huge closet with a window.Nice laundry room with cabinets,soaking sink,and room for additional fridge or freezer.Garage cabinets for additional storage.Outside is professionally landscaped yards,rain gutters,roll up sun shades on back patio,and front security door.This is a house worth seeing for anyone looking for a clean well maintained house with many design features that is move in ready! 3rd bedroom can be used as a den or bedroom. Has a door and use built in shelves for closet space.
Last Agent to Sell the Property
West USA Realty License #SA545822000 Listed on: 10/29/2015

Home Details
Home Type
- Single Family
Est. Annual Taxes
- $1,959
Year Built
- Built in 1987
Lot Details
- 8,540 Sq Ft Lot
- Block Wall Fence
- Corner Lot
- Front and Back Yard Sprinklers
- Sprinklers on Timer
- Private Yard
- Grass Covered Lot
HOA Fees
- $33 Monthly HOA Fees
Parking
- 2 Car Direct Access Garage
- Garage Door Opener
Home Design
- Wood Frame Construction
- Tile Roof
- Stucco
Interior Spaces
- 1,839 Sq Ft Home
- 1-Story Property
- Wet Bar
- Vaulted Ceiling
- Ceiling Fan
- Double Pane Windows
- Living Room with Fireplace
Kitchen
- Eat-In Kitchen
- Built-In Microwave
Flooring
- Carpet
- Tile
Bedrooms and Bathrooms
- 3 Bedrooms
- Remodeled Bathroom
- Primary Bathroom is a Full Bathroom
- 2 Bathrooms
- Dual Vanity Sinks in Primary Bathroom
- Bathtub With Separate Shower Stall
Schools
- Kyrene De Los Lagos Elementary School
- Kyrene Akimel A Middle School
- Desert Vista High School
Utilities
- Refrigerated Cooling System
- Heating Available
Additional Features
- No Interior Steps
- Covered patio or porch
Listing and Financial Details
- Tax Lot 86
- Assessor Parcel Number 306-02-322
Community Details
Overview
- Association fees include ground maintenance, street maintenance
- Aam, Llc Association, Phone Number (602) 957-9191
- Built by Hamilton Homes
- Hamilton Homes At Lakewood Lot 1 65 66 219 Tr A G Subdivision
- Community Lake
Recreation
- Community Playground
- Bike Trail
Ownership History
Purchase Details
Purchase Details
Purchase Details
Home Financials for this Owner
Home Financials are based on the most recent Mortgage that was taken out on this home.Purchase Details
Home Financials for this Owner
Home Financials are based on the most recent Mortgage that was taken out on this home.Purchase Details
Home Financials for this Owner
Home Financials are based on the most recent Mortgage that was taken out on this home.Purchase Details
Home Financials for this Owner
Home Financials are based on the most recent Mortgage that was taken out on this home.Purchase Details
Purchase Details
Home Financials for this Owner
Home Financials are based on the most recent Mortgage that was taken out on this home.Purchase Details
Purchase Details
Home Financials for this Owner
Home Financials are based on the most recent Mortgage that was taken out on this home.Similar Homes in Phoenix, AZ
Home Values in the Area
Average Home Value in this Area
Purchase History
| Date | Type | Sale Price | Title Company |
|---|---|---|---|
| Warranty Deed | -- | None Listed On Document | |
| Quit Claim Deed | -- | Silk Abstract | |
| Warranty Deed | $310,000 | First American Title Insuran | |
| Warranty Deed | $299,900 | Security Title Agency Inc | |
| Interfamily Deed Transfer | -- | Sterling Title Agency Llc | |
| Warranty Deed | $264,500 | Sterling Title Agency Llc | |
| Trustee Deed | $205,118 | None Available | |
| Warranty Deed | $205,790 | Capital Title Agency Inc | |
| Cash Sale Deed | $180,000 | North American Title Agency | |
| Warranty Deed | $159,900 | Chicago Title Insurance Co |
Mortgage History
| Date | Status | Loan Amount | Loan Type |
|---|---|---|---|
| Previous Owner | $248,000 | New Conventional | |
| Previous Owner | $284,905 | New Conventional | |
| Previous Owner | $281,500 | VA | |
| Previous Owner | $281,934 | VA | |
| Previous Owner | $259,218 | FHA | |
| Previous Owner | $46,200 | Credit Line Revolving | |
| Previous Owner | $236,000 | Fannie Mae Freddie Mac | |
| Previous Owner | $205,790 | New Conventional | |
| Previous Owner | $137,900 | New Conventional |
Property History
| Date | Event | Price | Change | Sq Ft Price |
|---|---|---|---|---|
| 07/01/2022 07/01/22 | Rented | $2,700 | 0.0% | -- |
| 05/31/2022 05/31/22 | For Rent | $2,700 | 0.0% | -- |
| 01/25/2018 01/25/18 | Sold | $310,000 | -3.7% | $169 / Sq Ft |
| 12/18/2017 12/18/17 | For Sale | $322,000 | +7.4% | $175 / Sq Ft |
| 01/15/2016 01/15/16 | Sold | $299,900 | 0.0% | $163 / Sq Ft |
| 11/24/2015 11/24/15 | For Sale | $299,990 | 0.0% | $163 / Sq Ft |
| 11/24/2015 11/24/15 | Price Changed | $299,990 | 0.0% | $163 / Sq Ft |
| 10/29/2015 10/29/15 | For Sale | $299,990 | +13.4% | $163 / Sq Ft |
| 04/29/2013 04/29/13 | Sold | $264,500 | -4.9% | $144 / Sq Ft |
| 03/23/2013 03/23/13 | Pending | -- | -- | -- |
| 03/19/2013 03/19/13 | Price Changed | $278,000 | -0.4% | $151 / Sq Ft |
| 02/18/2013 02/18/13 | For Sale | $279,000 | -- | $152 / Sq Ft |
Tax History Compared to Growth
Tax History
| Year | Tax Paid | Tax Assessment Tax Assessment Total Assessment is a certain percentage of the fair market value that is determined by local assessors to be the total taxable value of land and additions on the property. | Land | Improvement |
|---|---|---|---|---|
| 2025 | $2,996 | $29,274 | -- | -- |
| 2024 | $2,498 | $27,880 | -- | -- |
| 2023 | $2,498 | $39,180 | $7,830 | $31,350 |
| 2022 | $2,378 | $29,910 | $5,980 | $23,930 |
| 2021 | $2,481 | $28,670 | $5,730 | $22,940 |
| 2020 | $2,419 | $27,570 | $5,510 | $22,060 |
| 2019 | $2,342 | $25,860 | $5,170 | $20,690 |
| 2018 | $2,262 | $24,830 | $4,960 | $19,870 |
| 2017 | $2,159 | $24,020 | $4,800 | $19,220 |
| 2016 | $2,188 | $22,810 | $4,560 | $18,250 |
| 2015 | $1,959 | $22,920 | $4,580 | $18,340 |
Agents Affiliated with this Home
-
J
Seller's Agent in 2022
Jalene Smalley
Sterling Fine Properties
-

Seller's Agent in 2018
Christina Strack
My Home Group
(602) 738-6802
10 in this area
37 Total Sales
-
A
Buyer's Agent in 2018
Adam Polacek
HomeSmart
-
S
Seller's Agent in 2016
Scott Kirby
West USA Realty
(602) 938-2000
4 Total Sales
-
S
Seller's Agent in 2013
Sherri Stella
Russ Lyon Sotheby's International Realty
Map
Source: Arizona Regional Multiple Listing Service (ARMLS)
MLS Number: 5356197
APN: 306-02-322
- 16614 S 38th St
- 16622 S 38th Way
- 16235 S 39th Place
- 16239 S 40th Place
- 16609 S 41st St
- 4021 E Amberwood Dr
- 4024 E Hiddenview Dr
- 4112 E Tanglewood Dr
- 16409 S 33rd St
- 4043 E Mountain Vista Dr
- 16044 S 41st Place
- 3711 E Long Lake Rd
- 4072 E Mountain Vista Dr
- 3830 E Lakewood Pkwy E Unit 1125
- 3830 E Lakewood Pkwy E Unit 1146
- 3830 E Lakewood Pkwy E Unit 3014
- 3830 E Lakewood Pkwy E Unit 2126
- 3830 E Lakewood Pkwy E Unit 1007
- 3830 E Lakewood Pkwy E Unit 2162
- 3830 E Lakewood Pkwy E Unit 3164






