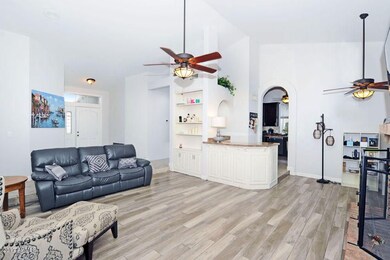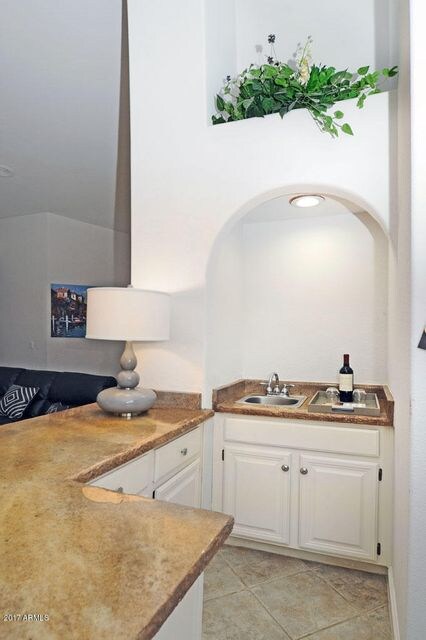
16632 S 37th Way Phoenix, AZ 85048
Ahwatukee NeighborhoodHighlights
- Community Lake
- 1 Fireplace
- Eat-In Kitchen
- Kyrene de los Lagos School Rated A
- Corner Lot
- Dual Vanity Sinks in Primary Bathroom
About This Home
As of January 2018BEAUTIFULLY UPGRADED PROPERTY FEATURED ON LARGE CORNER LOT LOCATED WITHIN THE HIGHLY DESIRABLE LAKEWOOD COMMUNITY'S INNER LOOP. BOASTS A WONDERFUL GREAT ROOM FLOOR PLAN WITH EAT IN- KITCHEN, FORMAL DINING AND COMES EQUIPPED WITH A WET BAR PERFECT FOR ENTERTAINING. TASTEFUL UPGRADES THROUGHOUT. KITCHEN FEATURES NEWER CABINETRY, CUSTOM COUNTERTOPS, STAINLESS STEEL APPLIANCES AND UPGRADED FLOORING. MASTER SUITE OFFERS SPACIOUS FLOOR PLAN WITH SITTING ROOM, PRIVATE EXIT TO LUSH BACKYARD. ENSUITE FEATURES A HUGE MASTER CLOSET, BEAUTIFULLY UPGRADED TILE SHOWER, GARDEN TUB AND CUSTOM COUNTERTOPS. SPACIOUS LAUNDRY ROOM FEATURES BUILT IN CABINETRY, SOAKING SINK AND SUFFICIENT SPACE FOR A SECOND FRIDGE OR FREEZER. GARAGE HAS LOTS OF CABINETRY FOR ADDITIONAL STORAGE. BACKYARDS OFFERS A LARGE, SECLUDED SPACE PERFECT FOR ENTERTAINING OR JUST LETTING THE KIDS GO OUT AND PLAY. LARGE COVERED PATIO IS A GREAT PLACE TO UNWIND WITH ROLLUP SUN SHADES AND CEILING FAN. NEWER ROOF, AC UNIT WAS REPLACED IN 2015. 3RD BEDROOM CAN BE USED AS A BEDROOM OR A DEN, HAS A DOOR AND BUILT IN SHELVES FOR A CLOSET SPACE.
YOU COULD NOT ASK FOR A BETTER LOCATION, CLOSE TO SHOPPING, RESTAURANTS, AND EASY FREEWAY ACCESS. FEEDS INTO THE HIGHLY SOUGHT AFTER KYRENE SCHOOL DISTRICT. THE LIST GOES ON AND ON!
THIS ONE IS A MUST SEE!!
Last Agent to Sell the Property
My Home Group Real Estate License #SA650605000 Listed on: 12/18/2017

Last Buyer's Agent
Adam Polacek
HomeSmart License #SA652087000

Home Details
Home Type
- Single Family
Est. Annual Taxes
- $2,017
Year Built
- Built in 1987
Lot Details
- 8,539 Sq Ft Lot
- Block Wall Fence
- Corner Lot
- Front and Back Yard Sprinklers
- Grass Covered Lot
HOA Fees
- $33 Monthly HOA Fees
Parking
- 2 Car Garage
- Garage Door Opener
Home Design
- Wood Frame Construction
- Tile Roof
- Stucco
Interior Spaces
- 1,839 Sq Ft Home
- 1-Story Property
- 1 Fireplace
- Laundry in unit
Kitchen
- Eat-In Kitchen
- Built-In Microwave
- Dishwasher
Flooring
- Carpet
- Tile
Bedrooms and Bathrooms
- 3 Bedrooms
- Walk-In Closet
- Primary Bathroom is a Full Bathroom
- 2 Bathrooms
- Dual Vanity Sinks in Primary Bathroom
- Bathtub With Separate Shower Stall
Location
- Property is near a bus stop
Schools
- Kyrene De Los Lagos Elementary School
- Kyrene Akimel A Middle School
- Desert Vista High School
Utilities
- Refrigerated Cooling System
- Heating Available
- High Speed Internet
- Cable TV Available
Listing and Financial Details
- Tax Lot 86
- Assessor Parcel Number 306-02-322
Community Details
Overview
- Lakewood Association, Phone Number (602) 906-4940
- Built by HAMILTON HOMES
- Lakewood Subdivision
- Community Lake
Recreation
- Community Playground
- Bike Trail
Ownership History
Purchase Details
Purchase Details
Purchase Details
Home Financials for this Owner
Home Financials are based on the most recent Mortgage that was taken out on this home.Purchase Details
Home Financials for this Owner
Home Financials are based on the most recent Mortgage that was taken out on this home.Purchase Details
Home Financials for this Owner
Home Financials are based on the most recent Mortgage that was taken out on this home.Purchase Details
Home Financials for this Owner
Home Financials are based on the most recent Mortgage that was taken out on this home.Purchase Details
Purchase Details
Home Financials for this Owner
Home Financials are based on the most recent Mortgage that was taken out on this home.Purchase Details
Purchase Details
Home Financials for this Owner
Home Financials are based on the most recent Mortgage that was taken out on this home.Similar Homes in Phoenix, AZ
Home Values in the Area
Average Home Value in this Area
Purchase History
| Date | Type | Sale Price | Title Company |
|---|---|---|---|
| Warranty Deed | -- | None Listed On Document | |
| Quit Claim Deed | -- | Silk Abstract | |
| Warranty Deed | $310,000 | First American Title Insuran | |
| Warranty Deed | $299,900 | Security Title Agency Inc | |
| Interfamily Deed Transfer | -- | Sterling Title Agency Llc | |
| Warranty Deed | $264,500 | Sterling Title Agency Llc | |
| Trustee Deed | $205,118 | None Available | |
| Warranty Deed | $205,790 | Capital Title Agency Inc | |
| Cash Sale Deed | $180,000 | North American Title Agency | |
| Warranty Deed | $159,900 | Chicago Title Insurance Co |
Mortgage History
| Date | Status | Loan Amount | Loan Type |
|---|---|---|---|
| Previous Owner | $248,000 | New Conventional | |
| Previous Owner | $284,905 | New Conventional | |
| Previous Owner | $281,500 | VA | |
| Previous Owner | $281,934 | VA | |
| Previous Owner | $259,218 | FHA | |
| Previous Owner | $46,200 | Credit Line Revolving | |
| Previous Owner | $236,000 | Fannie Mae Freddie Mac | |
| Previous Owner | $205,790 | New Conventional | |
| Previous Owner | $137,900 | New Conventional |
Property History
| Date | Event | Price | Change | Sq Ft Price |
|---|---|---|---|---|
| 07/01/2022 07/01/22 | Rented | $2,700 | 0.0% | -- |
| 05/31/2022 05/31/22 | For Rent | $2,700 | 0.0% | -- |
| 01/25/2018 01/25/18 | Sold | $310,000 | -3.7% | $169 / Sq Ft |
| 12/18/2017 12/18/17 | For Sale | $322,000 | +7.4% | $175 / Sq Ft |
| 01/15/2016 01/15/16 | Sold | $299,900 | 0.0% | $163 / Sq Ft |
| 11/24/2015 11/24/15 | For Sale | $299,990 | 0.0% | $163 / Sq Ft |
| 11/24/2015 11/24/15 | Price Changed | $299,990 | 0.0% | $163 / Sq Ft |
| 10/29/2015 10/29/15 | For Sale | $299,990 | +13.4% | $163 / Sq Ft |
| 04/29/2013 04/29/13 | Sold | $264,500 | -4.9% | $144 / Sq Ft |
| 03/23/2013 03/23/13 | Pending | -- | -- | -- |
| 03/19/2013 03/19/13 | Price Changed | $278,000 | -0.4% | $151 / Sq Ft |
| 02/18/2013 02/18/13 | For Sale | $279,000 | -- | $152 / Sq Ft |
Tax History Compared to Growth
Tax History
| Year | Tax Paid | Tax Assessment Tax Assessment Total Assessment is a certain percentage of the fair market value that is determined by local assessors to be the total taxable value of land and additions on the property. | Land | Improvement |
|---|---|---|---|---|
| 2025 | $2,996 | $29,274 | -- | -- |
| 2024 | $2,498 | $27,880 | -- | -- |
| 2023 | $2,498 | $39,180 | $7,830 | $31,350 |
| 2022 | $2,378 | $29,910 | $5,980 | $23,930 |
| 2021 | $2,481 | $28,670 | $5,730 | $22,940 |
| 2020 | $2,419 | $27,570 | $5,510 | $22,060 |
| 2019 | $2,342 | $25,860 | $5,170 | $20,690 |
| 2018 | $2,262 | $24,830 | $4,960 | $19,870 |
| 2017 | $2,159 | $24,020 | $4,800 | $19,220 |
| 2016 | $2,188 | $22,810 | $4,560 | $18,250 |
| 2015 | $1,959 | $22,920 | $4,580 | $18,340 |
Agents Affiliated with this Home
-
J
Seller's Agent in 2022
Jalene Smalley
Sterling Fine Properties
-

Seller's Agent in 2018
Christina Strack
My Home Group
(602) 738-6802
10 in this area
37 Total Sales
-
A
Buyer's Agent in 2018
Adam Polacek
HomeSmart
-
S
Seller's Agent in 2016
Scott Kirby
West USA Realty
(602) 938-2000
4 Total Sales
-
S
Seller's Agent in 2013
Sherri Stella
Russ Lyon Sotheby's International Realty
Map
Source: Arizona Regional Multiple Listing Service (ARMLS)
MLS Number: 5699732
APN: 306-02-322
- 16614 S 38th St
- 16622 S 38th Way
- 16235 S 39th Place
- 16239 S 40th Place
- 16609 S 41st St
- 4021 E Amberwood Dr
- 4024 E Hiddenview Dr
- 4112 E Tanglewood Dr
- 16409 S 33rd St
- 4043 E Mountain Vista Dr
- 16044 S 41st Place
- 3711 E Long Lake Rd
- 4072 E Mountain Vista Dr
- 3830 E Lakewood Pkwy E Unit 1125
- 3830 E Lakewood Pkwy E Unit 1146
- 3830 E Lakewood Pkwy E Unit 3014
- 3830 E Lakewood Pkwy E Unit 2126
- 3830 E Lakewood Pkwy E Unit 1007
- 3830 E Lakewood Pkwy E Unit 2162
- 3830 E Lakewood Pkwy E Unit 3164






