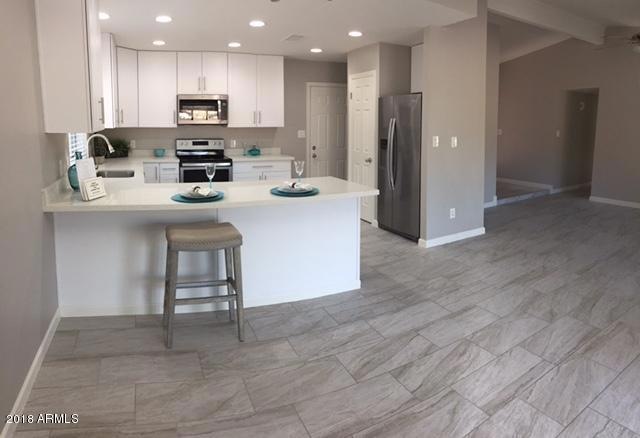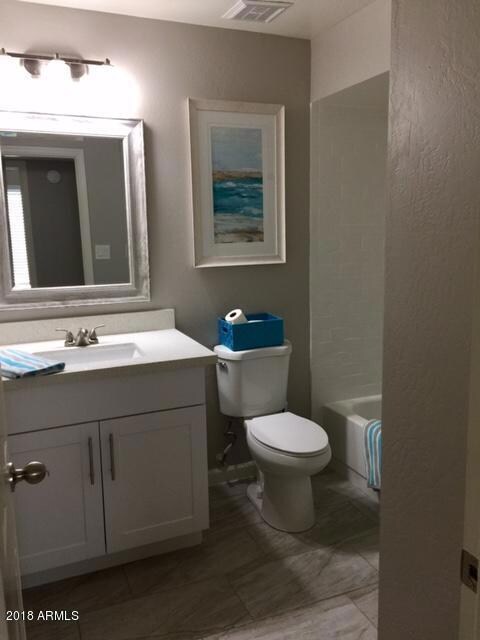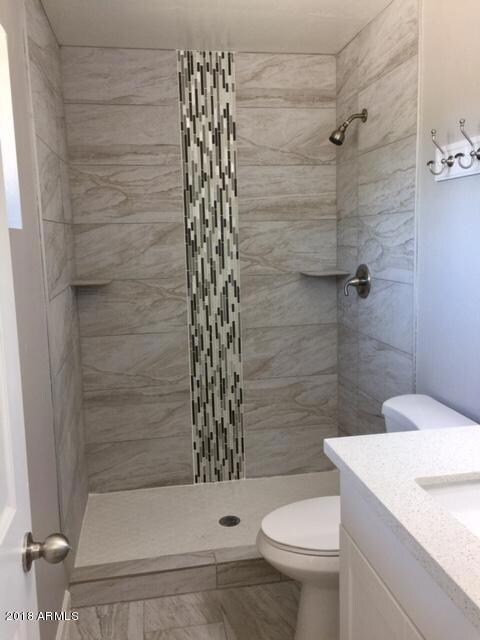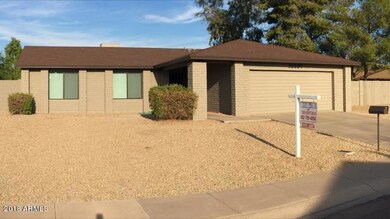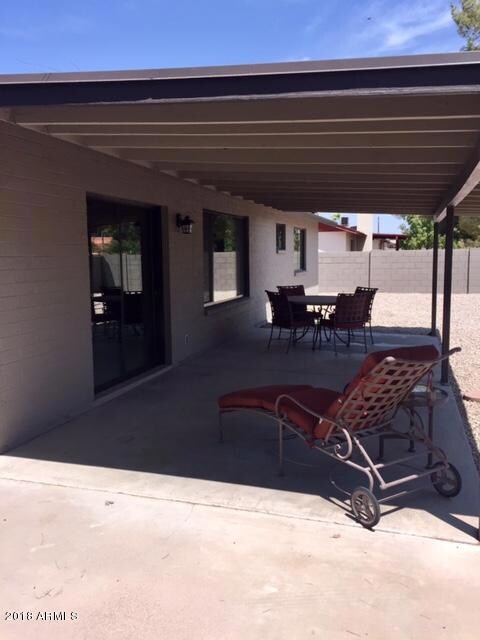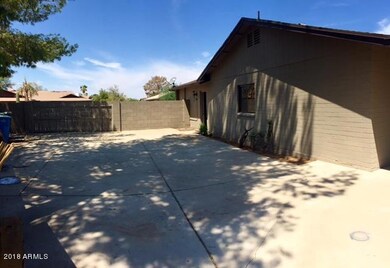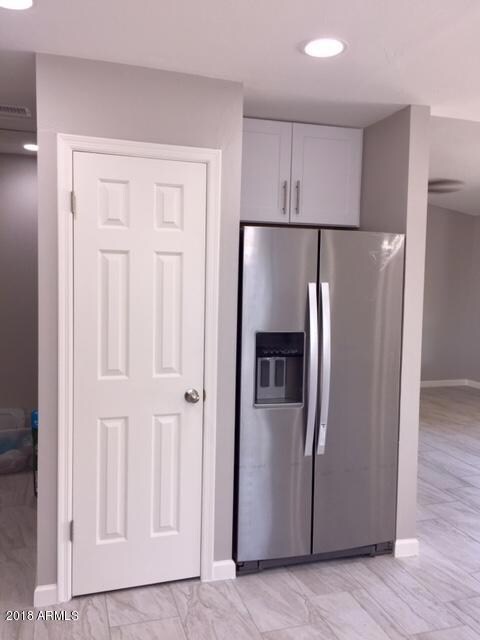
16637 N Landis Ln Glendale, AZ 85306
Deer Valley NeighborhoodHighlights
- RV Access or Parking
- Vaulted Ceiling
- No HOA
- Greenway High School Rated A-
- Granite Countertops
- Covered patio or porch
About This Home
As of February 2025BEAUTIFUL LIKE NEW REMODELED HOME! NO HOA!!!! Open floor plan is move in ready. Brand new 42'' White Shaker Cabinets, Quartz counter tops, Stainless Steel Whirlpool appliances including counter depth refrigerator with water/ice dispenser. Recessed lighting. 12'' x 24'' Tile throughout except new carpet in bedrooms. New bathrooms with tiled shower and subway tile tub surround. New Brushed Nickel plumbing & light fixtures, along with cabinet & door hardware. Also new toilets. Ceiling fans, 6-Panel doors. Fresh new paint inside & out! Newer roof and A/C unit. Brand new Hot Water Heater. ALL NEW DUAL PANE LOW E WINDOWS! Huge RV Gates with concrete slab for your RV &/or all the toys! Large covered patio. Move in ready! Owner/Agent
Last Agent to Sell the Property
Prestige Realty License #BR026822000 Listed on: 08/11/2018

Home Details
Home Type
- Single Family
Est. Annual Taxes
- $1,267
Year Built
- Built in 1983
Lot Details
- 8,897 Sq Ft Lot
- Desert faces the front and back of the property
- Block Wall Fence
Parking
- 2 Car Garage
- Garage Door Opener
- RV Access or Parking
Home Design
- Composition Roof
- Block Exterior
Interior Spaces
- 1,298 Sq Ft Home
- 1-Story Property
- Vaulted Ceiling
- Ceiling Fan
- Double Pane Windows
- Low Emissivity Windows
Kitchen
- Breakfast Bar
- Electric Cooktop
- <<builtInMicrowave>>
- Granite Countertops
Flooring
- Carpet
- Tile
Bedrooms and Bathrooms
- 3 Bedrooms
- 2 Bathrooms
Outdoor Features
- Covered patio or porch
- Outdoor Storage
Schools
- Sunburst Elementary School
- Desert Foothills Middle School
- Greenway High School
Utilities
- Central Air
- Heating Available
- Cable TV Available
Community Details
- No Home Owners Association
- Association fees include no fees
- Park Place North Unit 2 Lot 1 109 Subdivision, Remodeled Floorplan
Listing and Financial Details
- Tax Lot 55
- Assessor Parcel Number 207-26-555
Ownership History
Purchase Details
Home Financials for this Owner
Home Financials are based on the most recent Mortgage that was taken out on this home.Purchase Details
Home Financials for this Owner
Home Financials are based on the most recent Mortgage that was taken out on this home.Purchase Details
Home Financials for this Owner
Home Financials are based on the most recent Mortgage that was taken out on this home.Similar Homes in Glendale, AZ
Home Values in the Area
Average Home Value in this Area
Purchase History
| Date | Type | Sale Price | Title Company |
|---|---|---|---|
| Warranty Deed | $415,000 | Wfg National Title Insurance C | |
| Warranty Deed | $249,500 | Pioneer Title Agency Inc | |
| Trustee Deed | $181,600 | None Available |
Mortgage History
| Date | Status | Loan Amount | Loan Type |
|---|---|---|---|
| Open | $402,550 | New Conventional | |
| Previous Owner | $247,945 | VA | |
| Previous Owner | $254,864 | VA | |
| Previous Owner | $0 | Unknown | |
| Previous Owner | $154,300 | Stand Alone Refi Refinance Of Original Loan | |
| Previous Owner | $277,500 | Reverse Mortgage Home Equity Conversion Mortgage | |
| Previous Owner | $70,000 | Fannie Mae Freddie Mac | |
| Previous Owner | $20,000 | Credit Line Revolving |
Property History
| Date | Event | Price | Change | Sq Ft Price |
|---|---|---|---|---|
| 02/05/2025 02/05/25 | Sold | $415,000 | 0.0% | $320 / Sq Ft |
| 01/05/2025 01/05/25 | Pending | -- | -- | -- |
| 01/03/2025 01/03/25 | For Sale | $415,000 | 0.0% | $320 / Sq Ft |
| 12/18/2024 12/18/24 | Pending | -- | -- | -- |
| 12/06/2024 12/06/24 | For Sale | $415,000 | 0.0% | $320 / Sq Ft |
| 10/16/2024 10/16/24 | Sold | $415,000 | 0.0% | $320 / Sq Ft |
| 09/12/2024 09/12/24 | For Sale | $415,000 | +66.3% | $320 / Sq Ft |
| 09/20/2018 09/20/18 | Sold | $249,500 | -2.5% | $192 / Sq Ft |
| 08/31/2018 08/31/18 | For Sale | $256,000 | 0.0% | $197 / Sq Ft |
| 08/31/2018 08/31/18 | Price Changed | $256,000 | 0.0% | $197 / Sq Ft |
| 08/28/2018 08/28/18 | Pending | -- | -- | -- |
| 08/11/2018 08/11/18 | For Sale | $256,000 | -- | $197 / Sq Ft |
Tax History Compared to Growth
Tax History
| Year | Tax Paid | Tax Assessment Tax Assessment Total Assessment is a certain percentage of the fair market value that is determined by local assessors to be the total taxable value of land and additions on the property. | Land | Improvement |
|---|---|---|---|---|
| 2025 | $1,411 | $13,170 | -- | -- |
| 2024 | $1,384 | $12,543 | -- | -- |
| 2023 | $1,384 | $27,150 | $5,430 | $21,720 |
| 2022 | $1,335 | $20,910 | $4,180 | $16,730 |
| 2021 | $1,369 | $19,060 | $3,810 | $15,250 |
| 2020 | $1,332 | $17,510 | $3,500 | $14,010 |
| 2019 | $1,308 | $16,360 | $3,270 | $13,090 |
| 2018 | $1,271 | $14,820 | $2,960 | $11,860 |
| 2017 | $1,267 | $12,800 | $2,560 | $10,240 |
| 2016 | $1,244 | $11,910 | $2,380 | $9,530 |
| 2015 | $1,154 | $11,150 | $2,230 | $8,920 |
Agents Affiliated with this Home
-
Lloyd Fox

Seller's Agent in 2025
Lloyd Fox
1912 Realty
(602) 418-1153
2 in this area
155 Total Sales
-
Carrilee Fox

Seller Co-Listing Agent in 2025
Carrilee Fox
1912 Realty
(602) 300-7930
2 in this area
25 Total Sales
-
Carin Nguyen

Buyer's Agent in 2025
Carin Nguyen
Real Broker
(602) 832-7005
24 in this area
2,208 Total Sales
-
Rachel Michel
R
Buyer Co-Listing Agent in 2025
Rachel Michel
Real Broker
(623) 223-1663
2 in this area
69 Total Sales
-
John Kloc

Buyer's Agent in 2024
John Kloc
RE/MAX
(480) 223-3400
1 in this area
138 Total Sales
-
Chris Heintzman

Seller's Agent in 2018
Chris Heintzman
Prestige Realty
(602) 739-4054
9 Total Sales
Map
Source: Arizona Regional Multiple Listing Service (ARMLS)
MLS Number: 5805910
APN: 207-26-555
- 4634 W Aire Libre Ave
- 16649 N 46th Ln
- 16835 N Park Place Unit 3
- 4701 W Aire Libre Ave
- 4712 W Juniper Ave
- 4741 W Annette Cir
- 4511 W Sandra Terrace
- 16216 N 47th Ave
- 4841 W Aire Libre Ave
- 4838 W Christine Cir
- 17224 N 43rd Ave
- 4602 W Monte Cristo Ave
- 4332 W Monte Cristo Ave
- 5031 W Grandview Rd
- 4417 W Sandra Cir
- 4901 W Augusta Cir
- 17802 N 45th Ave
- 17633 N Lindner Dr
- 4635 W Libby St
- 4043 W Aire Libre Ave
