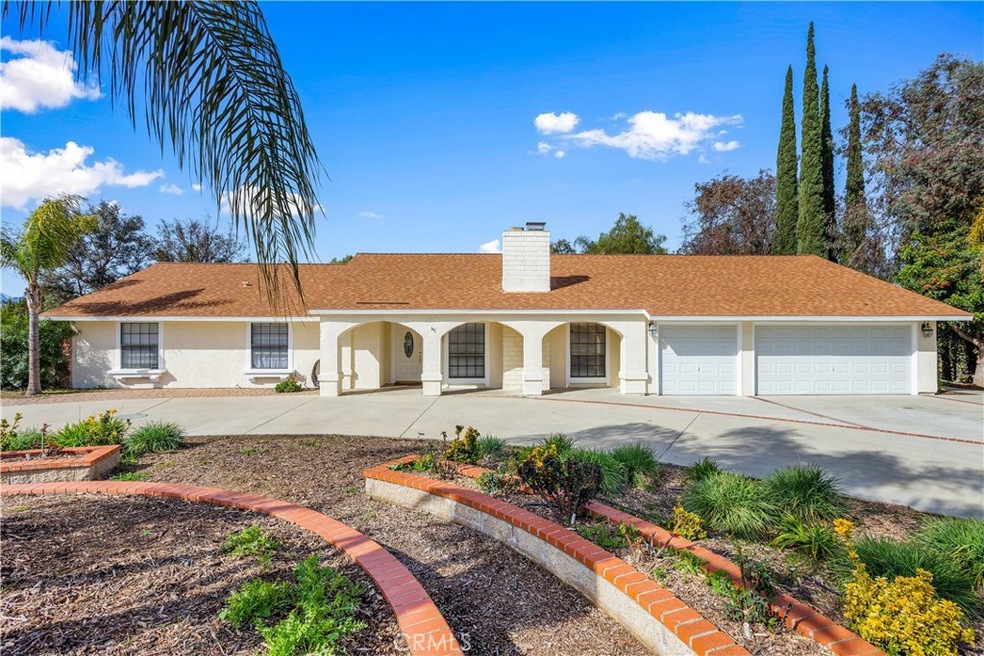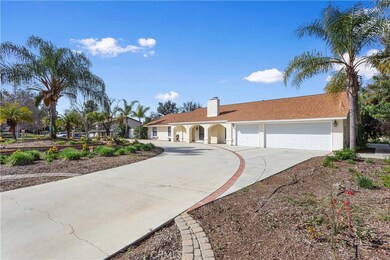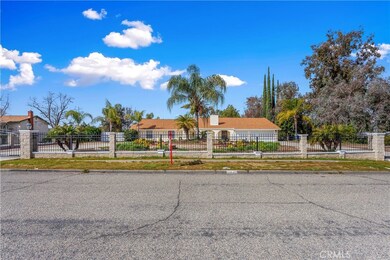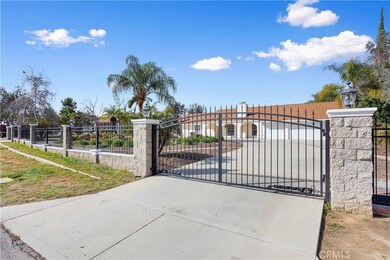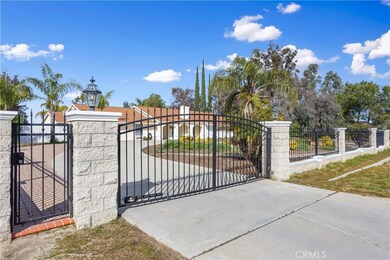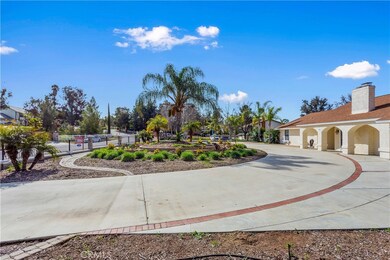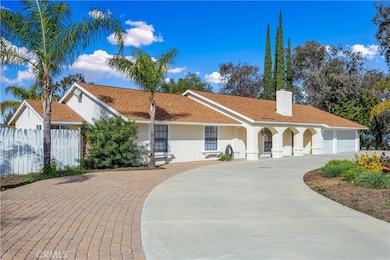
16639 Fox Glen Rd Riverside, CA 92504
Lake Mathews NeighborhoodEstimated Value: $1,097,000 - $1,301,079
Highlights
- Horse Property
- Heated In Ground Pool
- Solar Power System
- Lake Mathews Elementary School Rated A-
- RV Garage
- Auto Driveway Gate
About This Home
As of May 2019Two amazing homes on one lot in the beautiful neighborhood of Woodcrest! The primary home has 4 spacious bedrooms and 3 bathrooms. The home has been completely updated from its original 1979 styling including a remodeled and updated kitchen, flooring, new AC ,living areas, with specific attention to the master bedroom boasting beautiful bamboo wood flooring, large ceiling fan with a custom shower and jetted tub. There are also 4 gated entrances to the property, with a pull through driveway, 3 car attached garage to the primary home and a storage room for tools and equipment, or a craft/art studio! Moving to the 2.36 acre backyard you have the ideal entertaining space with a covered built in BBQ and outdoor bar with the pool and spa just a few feet away! In between the primary and second home there are plenty of large trees and a ravine for privacy on both sides with a large isthmus to connect both sides. There is also a large 1,200 SQFT workshop near the primary home with roll up doors on the front and back and a dog run side. The entire property is powered by a paid off solar panel system, little to no electricity bill to power two homes, pool, spa and workshop! The second home was built in 2001 and has two large bedrooms and bathrooms, with the master bathroom being wheelchair accessible. It also has a two car garage and gated entrance! Don't let this one of a kind home pass you by! Great for two families! Call to schedule a showing now!
Last Agent to Sell the Property
DANTE OMS
KELLER WILLIAMS RIVERSIDE CENT License #02014816 Listed on: 02/13/2019

Home Details
Home Type
- Single Family
Est. Annual Taxes
- $9,995
Year Built
- Built in 1979
Lot Details
- 2.36 Acre Lot
- Landscaped
- Corner Lot
- Paved or Partially Paved Lot
- Level Lot
- Front Yard Sprinklers
- Private Yard
- Lawn
- Garden
- Back and Front Yard
- Density is 2-5 Units/Acre
- Property is zoned R-A-2 1/2
Parking
- 5 Car Attached Garage
- Pull-through
- Parking Available
- Front Facing Garage
- Side Facing Garage
- Garage Door Opener
- Driveway Level
- Auto Driveway Gate
- RV Garage
Property Views
- Woods
- Mountain
- Pool
- Neighborhood
Interior Spaces
- 3,516 Sq Ft Home
- 1-Story Property
- Family Room with Fireplace
- Living Room
- Dining Room
- Bonus Room
- Workshop
- Attic
Kitchen
- Breakfast Bar
- Convection Oven
- Gas Oven
- Gas Cooktop
- Dishwasher
- Granite Countertops
Flooring
- Bamboo
- Carpet
- Tile
Bedrooms and Bathrooms
- 6 Bedrooms | 7 Main Level Bedrooms
- Walk-In Closet
- 5 Full Bathrooms
- Dual Vanity Sinks in Primary Bathroom
- Hydromassage or Jetted Bathtub
- Walk-in Shower
- Closet In Bathroom
Laundry
- Laundry Room
- Gas And Electric Dryer Hookup
Accessible Home Design
- Accessibility Features
- More Than Two Accessible Exits
Pool
- Heated In Ground Pool
- Saltwater Pool
- Waterfall Pool Feature
- Spa
Outdoor Features
- Horse Property
- Outdoor Fireplace
- Separate Outdoor Workshop
- Outdoor Grill
- Rain Gutters
Utilities
- High Efficiency Air Conditioning
- Whole House Fan
- Central Heating and Cooling System
- 220 Volts in Garage
- Conventional Septic
- Cable TV Available
Additional Features
- Solar Power System
- Two Homes on a Lot
Listing and Financial Details
- Tax Lot 32
- Tax Tract Number 8929
- Assessor Parcel Number 285300004
Community Details
Overview
- No Home Owners Association
Recreation
- Horse Trails
Ownership History
Purchase Details
Home Financials for this Owner
Home Financials are based on the most recent Mortgage that was taken out on this home.Purchase Details
Home Financials for this Owner
Home Financials are based on the most recent Mortgage that was taken out on this home.Purchase Details
Similar Homes in Riverside, CA
Home Values in the Area
Average Home Value in this Area
Purchase History
| Date | Buyer | Sale Price | Title Company |
|---|---|---|---|
| Wiedeman Jason | $833,000 | First American Title Company | |
| Chase Daniel Jay | $251,500 | First American Title Ins Co | |
| Chriske John F | -- | -- |
Mortgage History
| Date | Status | Borrower | Loan Amount |
|---|---|---|---|
| Open | Wiedeman Jason | $500,000 | |
| Closed | Wiedeman Jason | $412,000 | |
| Closed | Wiedeman Jason | $180,000 | |
| Previous Owner | Wiedeman Jason | $400,000 | |
| Previous Owner | Chase Daniel Jay | $380,300 | |
| Previous Owner | Chase Daniel Jay | $413,716 | |
| Previous Owner | Chase Sara F | $300,000 | |
| Previous Owner | Chase Daniel Jay | $96,400 | |
| Previous Owner | Chase Daniel Jay | $31,000 | |
| Previous Owner | Chase Daniel Jay | $205,200 |
Property History
| Date | Event | Price | Change | Sq Ft Price |
|---|---|---|---|---|
| 05/06/2019 05/06/19 | Sold | $833,000 | -2.0% | $237 / Sq Ft |
| 03/11/2019 03/11/19 | Pending | -- | -- | -- |
| 02/13/2019 02/13/19 | For Sale | $850,000 | -- | $242 / Sq Ft |
Tax History Compared to Growth
Tax History
| Year | Tax Paid | Tax Assessment Tax Assessment Total Assessment is a certain percentage of the fair market value that is determined by local assessors to be the total taxable value of land and additions on the property. | Land | Improvement |
|---|---|---|---|---|
| 2023 | $9,995 | $893,141 | $214,439 | $678,702 |
| 2022 | $9,728 | $875,630 | $210,235 | $665,395 |
| 2021 | $9,557 | $858,462 | $206,113 | $652,349 |
| 2020 | $9,482 | $849,660 | $204,000 | $645,660 |
| 2019 | $5,880 | $532,699 | $125,527 | $407,172 |
| 2018 | $5,760 | $522,255 | $123,067 | $399,188 |
| 2017 | $5,655 | $512,015 | $120,654 | $391,361 |
| 2016 | $5,283 | $501,977 | $118,289 | $383,688 |
| 2015 | $5,210 | $494,439 | $116,513 | $377,926 |
| 2014 | $5,160 | $484,756 | $114,232 | $370,524 |
Agents Affiliated with this Home
-

Seller's Agent in 2019
DANTE OMS
KELLER WILLIAMS RIVERSIDE CENT
(951) 707-9098
28 Total Sales
-
Patrick Cramer

Buyer's Agent in 2019
Patrick Cramer
Summit Lending & Realty
(909) 841-4163
41 Total Sales
Map
Source: California Regional Multiple Listing Service (CRMLS)
MLS Number: IV19023544
APN: 285-300-004
- 16848 Wood Song Ct
- 16612 Edge Gate Dr
- 16627 Eagle Peak Rd
- 0 Rawhide Ln
- 0 Winters Ln Unit DW25114907
- 16774 Eagle Peak Rd
- 17741 Laurel Grove Rd
- 17580 Canyonwood Dr
- 0 Harley John Rd Unit PW25038816
- 0 Harley John Rd Unit PW25038770
- 16718 Catalonia Dr
- 19032 Wyler Rd
- 17477 Owl Tree Rd
- 16550 Catalonia Dr
- 17550 Bretton Woods Place
- 17529 Burl Hollow Dr
- 18660 Sunset Knoll Dr
- 0 Cajalco Rd Unit PW25128871
- 0 Cajalco Rd Unit IV23205235
- 17426 Fairbreeze Ct
- 16639 Fox Glen Rd
- 16563 Fox Glen Rd
- 16620 Fox Glen Rd
- 16662 Fox Glen Rd
- 16745 Fox Glen Rd
- 16568 Fox Glen Rd
- 16702 Fox Glen Rd
- 16761 Fox Glen Rd
- 16756 Fox Glen Rd
- 18399 Harley John Rd
- 18648 Sussex Rd
- 18419 Harley John Rd
- 18612 Sussex Rd
- 16520 Fox Glen Rd
- 18333 Harley John Rd
- 16817 Fox Glen Rd
- 18690 Sussex Rd
- 18790 Sussex Rd
- 18380 Harley John Rd
- 18350 Harley John Rd
