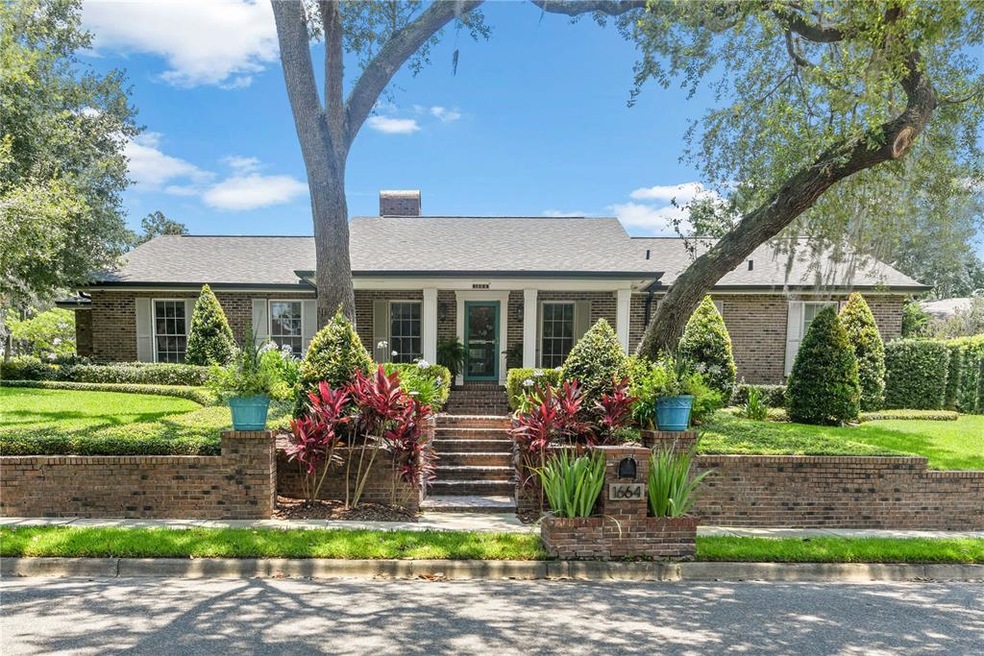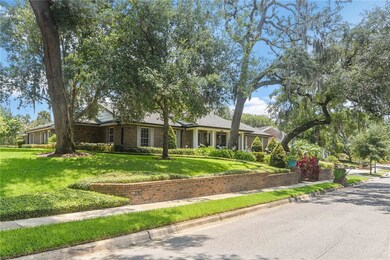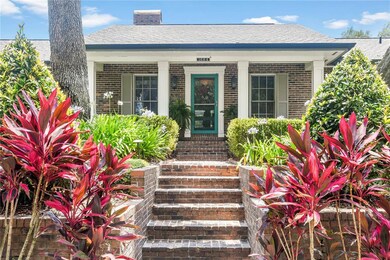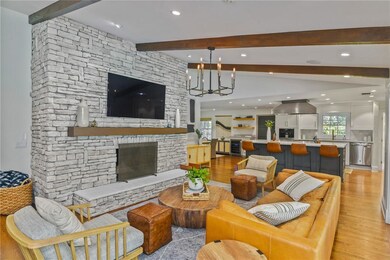
1664 Barcelona Way Winter Park, FL 32789
Estimated Value: $1,676,479 - $1,962,000
Highlights
- Access To Chain Of Lakes
- Screened Pool
- Deck
- Audubon Park School Rated A-
- Open Floorplan
- 4-minute walk to Bonnie Burn Park
About This Home
As of August 2022This single-story brick home is spectacular. It is situated on a large corner lot with a screened-in pool, 70-foot terrace and a beautiful summer kitchen. Great entertaining home with a chef's gourmet kitchen, open and bright floor plan. Completely renovated, move-in condition. New roof, energy-efficient double-paned windows, high-efficiency A/C units with dual zones. Immaculate inside and out. Oversized garage facing the rear of the home. The kitchen is open to the family room which has a vaulted ceiling and a fireplace. Sevilla is a wonderful Winter Park neighborhood with A+ schools.
Last Agent to Sell the Property
PREMIER SOTHEBY'S INTL. REALTY License #345294 Listed on: 06/30/2022

Home Details
Home Type
- Single Family
Est. Annual Taxes
- $11,652
Year Built
- Built in 1974
Lot Details
- 0.42 Acre Lot
- West Facing Home
- Child Gate Fence
- Mature Landscaping
- Corner Lot
- Oversized Lot
- Irrigation
- Property is zoned R-1AA
HOA Fees
- $78 Monthly HOA Fees
Parking
- 2 Car Attached Garage
- Oversized Parking
- Rear-Facing Garage
- Garage Door Opener
- Driveway
- Open Parking
Home Design
- Traditional Architecture
- Planned Development
- Brick Exterior Construction
- Slab Foundation
- Wood Frame Construction
- Shingle Roof
- Stone Siding
Interior Spaces
- 3,005 Sq Ft Home
- Open Floorplan
- Bar Fridge
- Crown Molding
- Cathedral Ceiling
- Ceiling Fan
- Skylights
- Wood Burning Fireplace
- French Doors
- Family Room with Fireplace
- Separate Formal Living Room
- Formal Dining Room
- Den
- Inside Utility
- Home Security System
Kitchen
- Built-In Convection Oven
- Range Hood
- Microwave
- Dishwasher
- Wine Refrigerator
- Stone Countertops
- Solid Wood Cabinet
- Disposal
Flooring
- Wood
- Tile
Bedrooms and Bathrooms
- 4 Bedrooms
- Split Bedroom Floorplan
- Walk-In Closet
- 3 Full Bathrooms
Laundry
- Laundry Room
- Dryer
- Washer
Pool
- Screened Pool
- Heated In Ground Pool
- Gunite Pool
- Saltwater Pool
- Fence Around Pool
- Pool Sweep
- Pool Tile
Outdoor Features
- Access To Chain Of Lakes
- Limited Water Access
- Deck
- Covered patio or porch
- Outdoor Kitchen
- Exterior Lighting
- Outdoor Grill
- Rain Gutters
Location
- City Lot
Schools
- Audubon Park K-8 Middle School
- Winter Park High School
Utilities
- Forced Air Zoned Heating and Cooling System
- Propane
- Tankless Water Heater
- Gas Water Heater
- Water Softener
- High Speed Internet
- Cable TV Available
Community Details
- Gerald Sutton Association, Phone Number (407) 463-3683
- Sevilla Subdivision
- The community has rules related to deed restrictions
Listing and Financial Details
- Visit Down Payment Resource Website
- Tax Lot 040
- Assessor Parcel Number 07-22-30-7939-00-040
Ownership History
Purchase Details
Home Financials for this Owner
Home Financials are based on the most recent Mortgage that was taken out on this home.Purchase Details
Home Financials for this Owner
Home Financials are based on the most recent Mortgage that was taken out on this home.Similar Homes in the area
Home Values in the Area
Average Home Value in this Area
Purchase History
| Date | Buyer | Sale Price | Title Company |
|---|---|---|---|
| Bleakley Todd M | $1,570,000 | Ward & Woodman Pa | |
| Hatton John J | $821,000 | None Available |
Mortgage History
| Date | Status | Borrower | Loan Amount |
|---|---|---|---|
| Open | Bleakley Todd M | $1,210,000 | |
| Previous Owner | Petrakis James J | $182,000 | |
| Previous Owner | Petrakis James J | $623,000 | |
| Previous Owner | Petrakis James J | $125,000 | |
| Previous Owner | Petrakis James | $100,000 | |
| Previous Owner | Hatton John J | $250,000 | |
| Previous Owner | Hatton John J | $164,200 | |
| Previous Owner | Hatton John J | $656,800 | |
| Previous Owner | Hewitt Carol Ann | $400,000 |
Property History
| Date | Event | Price | Change | Sq Ft Price |
|---|---|---|---|---|
| 08/12/2022 08/12/22 | Sold | $1,570,000 | -1.9% | $522 / Sq Ft |
| 06/30/2022 06/30/22 | Pending | -- | -- | -- |
| 06/30/2022 06/30/22 | For Sale | $1,600,000 | +100.0% | $532 / Sq Ft |
| 11/05/2018 11/05/18 | Off Market | $800,000 | -- | -- |
| 03/29/2012 03/29/12 | Sold | $800,000 | 0.0% | $266 / Sq Ft |
| 02/15/2012 02/15/12 | Pending | -- | -- | -- |
| 02/10/2012 02/10/12 | For Sale | $800,000 | -- | $266 / Sq Ft |
Tax History Compared to Growth
Tax History
| Year | Tax Paid | Tax Assessment Tax Assessment Total Assessment is a certain percentage of the fair market value that is determined by local assessors to be the total taxable value of land and additions on the property. | Land | Improvement |
|---|---|---|---|---|
| 2025 | $16,103 | $1,078,840 | -- | -- |
| 2024 | $15,531 | $1,078,840 | -- | -- |
| 2023 | $15,531 | $1,017,898 | $0 | $0 |
| 2022 | $12,137 | $782,664 | $360,000 | $422,664 |
| 2021 | $11,652 | $735,998 | $360,000 | $375,998 |
| 2020 | $11,432 | $739,636 | $360,000 | $379,636 |
| 2019 | $12,171 | $743,275 | $360,000 | $383,275 |
| 2018 | $12,354 | $743,473 | $360,000 | $383,473 |
| 2017 | $11,805 | $700,790 | $325,000 | $375,790 |
| 2016 | $11,063 | $656,002 | $289,000 | $367,002 |
| 2015 | $11,871 | $682,757 | $222,000 | $460,757 |
| 2014 | $12,660 | $718,471 | $222,000 | $496,471 |
Agents Affiliated with this Home
-
Pam Hagood Ryan

Seller's Agent in 2022
Pam Hagood Ryan
PREMIER SOTHEBY'S INTL. REALTY
(407) 721-4541
19 in this area
29 Total Sales
-
Sam Hillman

Buyer's Agent in 2022
Sam Hillman
FANNIE HILLMAN & ASSOCIATES
(407) 644-1234
15 in this area
30 Total Sales
-
Patrick Higgins

Seller's Agent in 2012
Patrick Higgins
FANNIE HILLMAN & ASSOCIATES
(407) 256-8690
11 in this area
32 Total Sales
Map
Source: Stellar MLS
MLS Number: O6039330
APN: 07-2230-7939-00-040
- 1400 S Pennsylvania Ave
- 1600 Barcelona Way
- 1308 S Pennsylvania Ave Unit 3
- 1742 Barcelona Way
- 1391 Richmond Rd
- 1276 S Pennsylvania Ave Unit 12
- 1251 Arlington Place
- 1213 Richmond Rd
- 1250 S Denning Dr Unit 108
- 1250 S Denning Dr Unit 230
- 1250 S Denning Dr Unit 111
- 1250 S Denning Dr Unit 122
- 3308 Middlesex Rd
- 1130 Washington Ave Unit 11C
- 700 Melrose Ave Unit L23
- 700 Melrose Ave Unit A22
- 700 Melrose Ave Unit K32
- 700 Melrose Ave Unit E4
- 700 Melrose Ave J 1 Ave Unit J1
- 1426 Nottingham St
- 1664 Barcelona Way
- 327 Santiago Dr
- 326 Valera Ct
- 1648 Barcelona Way
- 1663 Barcelona Way
- 325 Valera Ct
- 319 Santiago Dr
- 1667 Barcelona Way
- 314 Valera Ct
- 320 Valera Ct
- 311 Valera Ct
- 1647 Barcelona Way
- 317 Valera Ct
- 328 Santiago Dr
- 1624 Barcelona Way
- 1608 Barcelona Way
- 1703 Barcelona Way
- 311 Santiago Dr
- 320 Santiago Dr
- 1639 Barcelona Way






