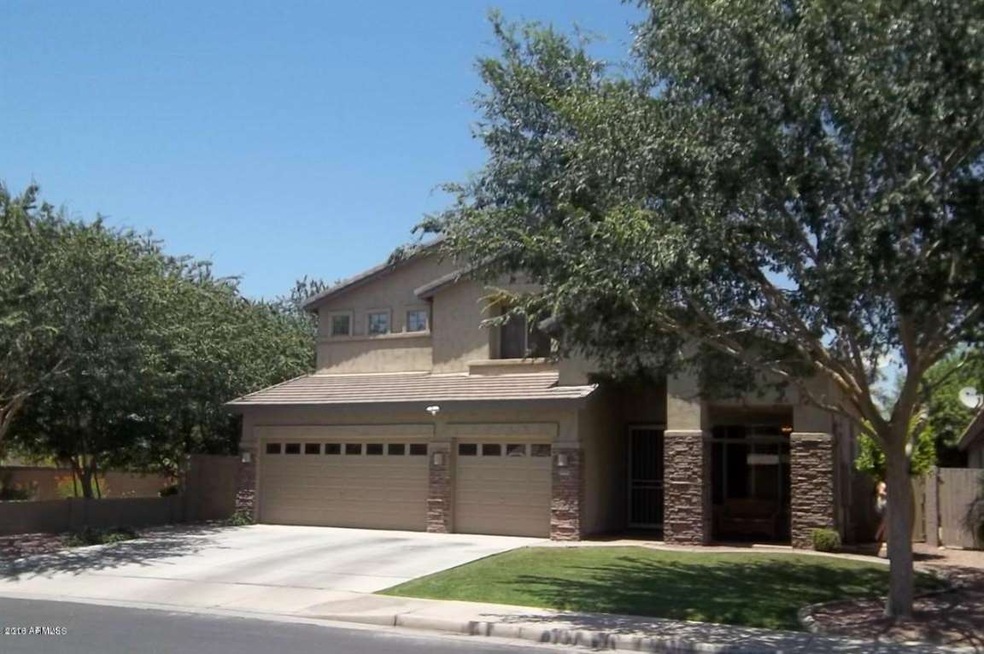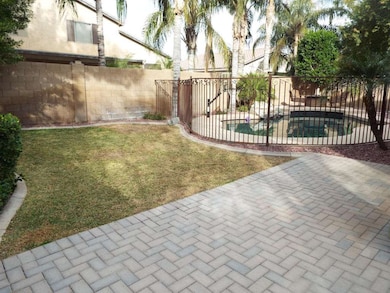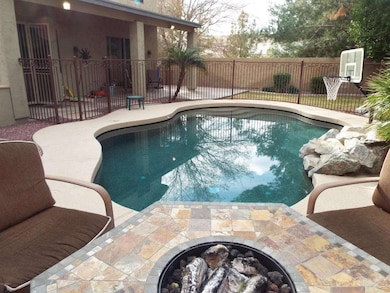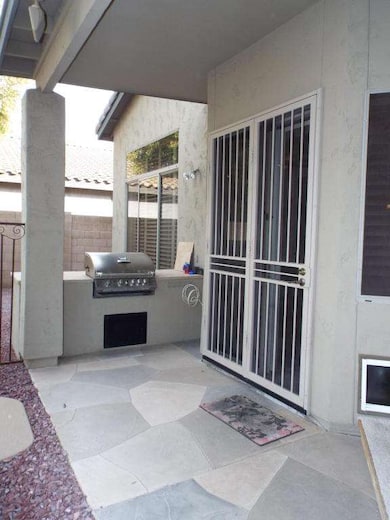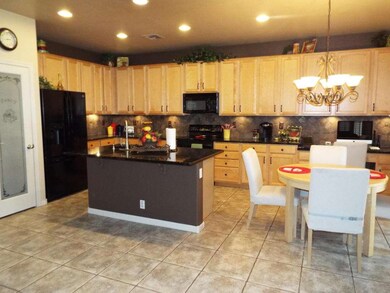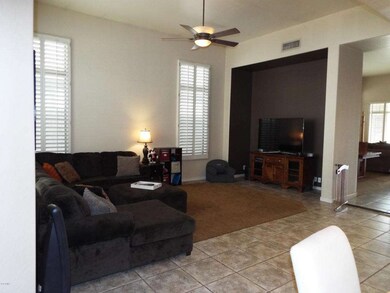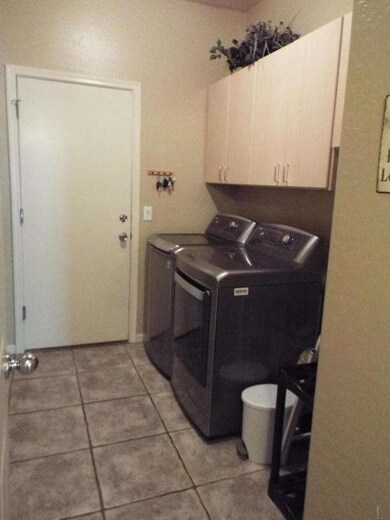
1664 E Washington Ct Gilbert, AZ 85234
Val Vista NeighborhoodHighlights
- Play Pool
- Main Floor Primary Bedroom
- Granite Countertops
- Sonoma Ranch Elementary School Rated A-
- Corner Lot
- Private Yard
About This Home
As of April 2017Beautifully maintained, move in ready home. 4 bedroom, 2.5 bath. Large loft with custom built in desk. Open kitchen with an island, granite countertops, tiled backsplash, pantry, smooth top stove, microwave & RO. Tile in all the walk ways and wet areas. Brand new upgraded carpet downstairs. Shutters throughout. Master bedroom is downstairs & boasts a walk-in closet, double sinks, separate tub & shower along with private exit to your gorgeous backyard. Your tropical paradise has an extended covered patio, built in BBQ, pebble tech pool w/waterfall, grassy play area, & pavers. 3 car with built-in storage & man door. Community parks, sought after Gilbert Schools, easy access to shopping and freeways.
Last Buyer's Agent
Frank Parenteau
Diamondback Realty LLC License #BR632661000
Home Details
Home Type
- Single Family
Est. Annual Taxes
- $2,039
Year Built
- Built in 2000
Lot Details
- 7,062 Sq Ft Lot
- Cul-De-Sac
- Block Wall Fence
- Corner Lot
- Front and Back Yard Sprinklers
- Sprinklers on Timer
- Private Yard
- Grass Covered Lot
Parking
- 3 Car Garage
Home Design
- Wood Frame Construction
- Tile Roof
- Stucco
Interior Spaces
- 2,903 Sq Ft Home
- 2-Story Property
- Ceiling height of 9 feet or more
- Ceiling Fan
- Solar Screens
Kitchen
- Eat-In Kitchen
- Breakfast Bar
- Built-In Microwave
- Dishwasher
- Kitchen Island
- Granite Countertops
Flooring
- Carpet
- Tile
Bedrooms and Bathrooms
- 4 Bedrooms
- Primary Bedroom on Main
- Walk-In Closet
- Primary Bathroom is a Full Bathroom
- 2.5 Bathrooms
- Dual Vanity Sinks in Primary Bathroom
- Bathtub With Separate Shower Stall
Laundry
- Laundry in unit
- Washer and Dryer Hookup
Pool
- Play Pool
- Fence Around Pool
Outdoor Features
- Covered patio or porch
- Built-In Barbecue
Schools
- Sonoma Ranch Elementary School
- Greenfield Junior High School
- Gilbert High School
Utilities
- Refrigerated Cooling System
- Heating System Uses Natural Gas
- High Speed Internet
- Cable TV Available
Listing and Financial Details
- Tax Lot 205
- Assessor Parcel Number 309-21-205
Community Details
Overview
- Property has a Home Owners Association
- Val Vista Meadows Association, Phone Number (480) 987-0197
- Built by Monterey
- Val Vista Meadows Subdivision
Recreation
- Community Playground
- Bike Trail
Ownership History
Purchase Details
Home Financials for this Owner
Home Financials are based on the most recent Mortgage that was taken out on this home.Purchase Details
Home Financials for this Owner
Home Financials are based on the most recent Mortgage that was taken out on this home.Purchase Details
Home Financials for this Owner
Home Financials are based on the most recent Mortgage that was taken out on this home.Purchase Details
Home Financials for this Owner
Home Financials are based on the most recent Mortgage that was taken out on this home.Purchase Details
Home Financials for this Owner
Home Financials are based on the most recent Mortgage that was taken out on this home.Purchase Details
Home Financials for this Owner
Home Financials are based on the most recent Mortgage that was taken out on this home.Purchase Details
Home Financials for this Owner
Home Financials are based on the most recent Mortgage that was taken out on this home.Purchase Details
Home Financials for this Owner
Home Financials are based on the most recent Mortgage that was taken out on this home.Purchase Details
Home Financials for this Owner
Home Financials are based on the most recent Mortgage that was taken out on this home.Purchase Details
Home Financials for this Owner
Home Financials are based on the most recent Mortgage that was taken out on this home.Similar Homes in Gilbert, AZ
Home Values in the Area
Average Home Value in this Area
Purchase History
| Date | Type | Sale Price | Title Company |
|---|---|---|---|
| Interfamily Deed Transfer | -- | Old Republic Title Agency | |
| Interfamily Deed Transfer | -- | Old Republic Title Agency | |
| Interfamily Deed Transfer | -- | None Available | |
| Interfamily Deed Transfer | -- | Accommodation | |
| Interfamily Deed Transfer | -- | Driggs Title Agency | |
| Warranty Deed | $370,000 | Driggs Title Agency Inc | |
| Warranty Deed | $332,500 | First American Title Ins Co | |
| Warranty Deed | $280,000 | None Available | |
| Warranty Deed | -- | None Available | |
| Warranty Deed | $273,000 | Equity Title Agency | |
| Warranty Deed | $273,000 | Equity Title Agency | |
| Warranty Deed | $282,000 | Equity Title Agency Inc | |
| Warranty Deed | $241,761 | First American Title | |
| Warranty Deed | -- | First American Title |
Mortgage History
| Date | Status | Loan Amount | Loan Type |
|---|---|---|---|
| Open | $560,000 | New Conventional | |
| Closed | $424,000 | New Conventional | |
| Closed | $356,000 | New Conventional | |
| Closed | $348,000 | New Conventional | |
| Closed | $351,500 | New Conventional | |
| Previous Owner | $237,000 | New Conventional | |
| Previous Owner | $280,000 | Purchase Money Mortgage | |
| Previous Owner | $225,600 | FHA | |
| Previous Owner | $195,000 | Credit Line Revolving | |
| Previous Owner | $139,000 | Credit Line Revolving | |
| Previous Owner | $235,200 | Balloon | |
| Previous Owner | $216,150 | New Conventional | |
| Closed | $40,500 | No Value Available |
Property History
| Date | Event | Price | Change | Sq Ft Price |
|---|---|---|---|---|
| 04/21/2017 04/21/17 | Sold | $370,000 | +1.4% | $127 / Sq Ft |
| 03/19/2017 03/19/17 | Pending | -- | -- | -- |
| 03/11/2017 03/11/17 | For Sale | $365,000 | +9.8% | $126 / Sq Ft |
| 03/25/2016 03/25/16 | Sold | $332,500 | -0.7% | $115 / Sq Ft |
| 01/31/2016 01/31/16 | Pending | -- | -- | -- |
| 01/28/2016 01/28/16 | For Sale | $335,000 | -- | $115 / Sq Ft |
Tax History Compared to Growth
Tax History
| Year | Tax Paid | Tax Assessment Tax Assessment Total Assessment is a certain percentage of the fair market value that is determined by local assessors to be the total taxable value of land and additions on the property. | Land | Improvement |
|---|---|---|---|---|
| 2025 | $2,252 | $33,733 | -- | -- |
| 2024 | $2,491 | $32,127 | -- | -- |
| 2023 | $2,491 | $46,910 | $9,380 | $37,530 |
| 2022 | $2,414 | $34,820 | $6,960 | $27,860 |
| 2021 | $2,549 | $34,450 | $6,890 | $27,560 |
| 2020 | $2,510 | $31,700 | $6,340 | $25,360 |
| 2019 | $2,307 | $29,660 | $5,930 | $23,730 |
| 2018 | $2,238 | $27,950 | $5,590 | $22,360 |
| 2017 | $2,161 | $27,330 | $5,460 | $21,870 |
| 2016 | $2,665 | $26,720 | $5,340 | $21,380 |
| 2015 | $2,039 | $26,430 | $5,280 | $21,150 |
Agents Affiliated with this Home
-
F
Seller's Agent in 2017
Frank Gallardo
HomeSmart
-

Buyer's Agent in 2017
Michelle Jernigan
Compass
(503) 522-8290
2 in this area
118 Total Sales
-
K
Seller's Agent in 2016
Kassi Dana
HomeSmart
(480) 577-9207
4 Total Sales
-
F
Buyer's Agent in 2016
Frank Parenteau
Diamondback Realty LLC
Map
Source: Arizona Regional Multiple Listing Service (ARMLS)
MLS Number: 5390445
APN: 309-21-205
- 196 N Brett St
- 1508 E Lexington Ave
- 10 N Cobblestone St
- 1417 E Century Ave
- 1522 E Cheyenne St
- 153 S Garnet Rd
- 1360 E Washington Ave
- 1463 E Silver Creek Rd
- 244 N Rock St
- 1534 E Mineral Rd
- 332 N Cobblestone St
- 1350 E Vaughn Ave
- 1425 E Commerce Ave
- 2042 E Victor Rd
- 2032 E Sierra Madre Ave
- 322 S Red Rock St
- 1307 E Artesian Way
- 2107 E Park Ave
- 1639 E Redfield Rd
- 533 N Cobblestone St
